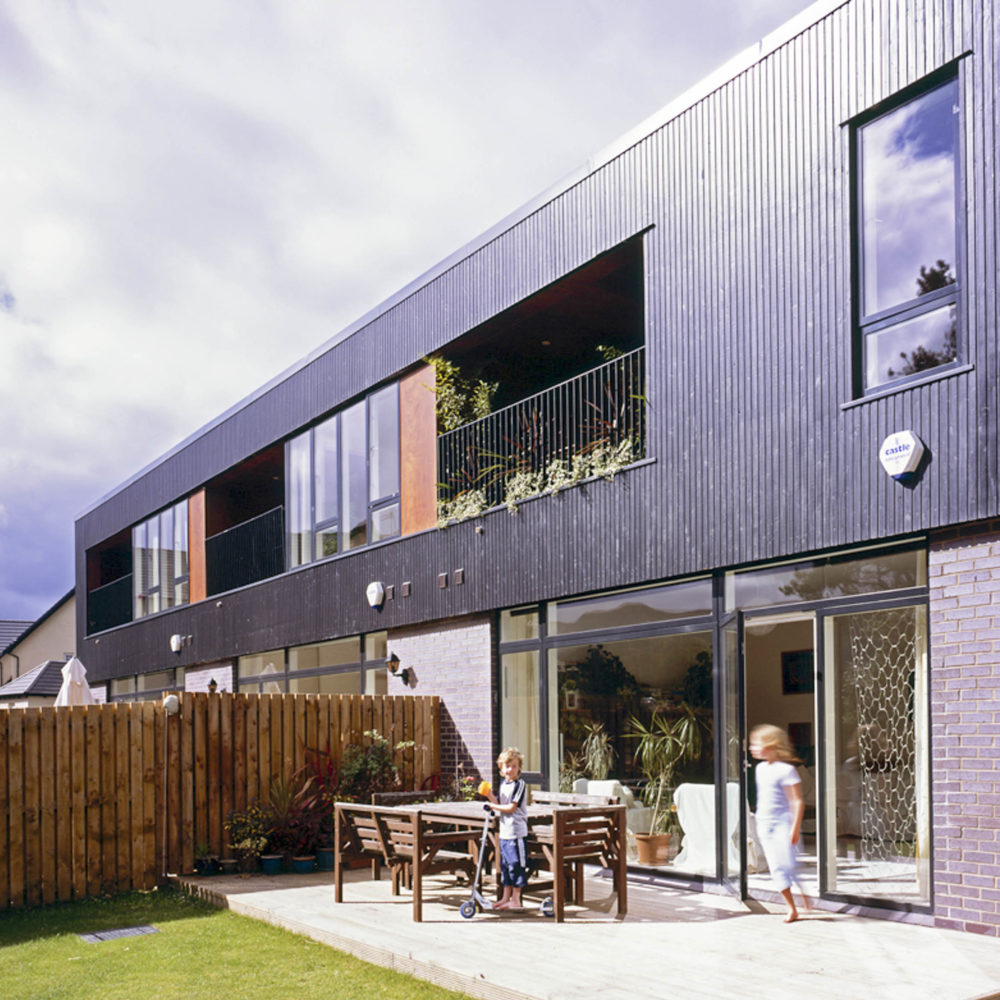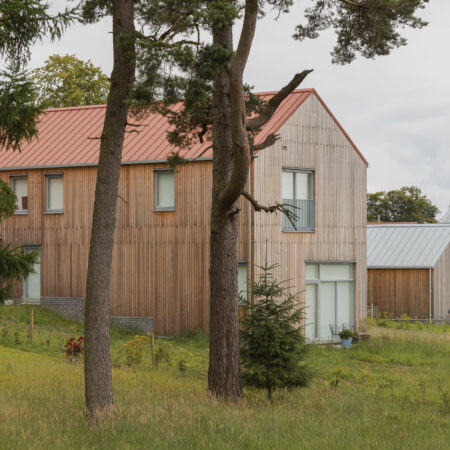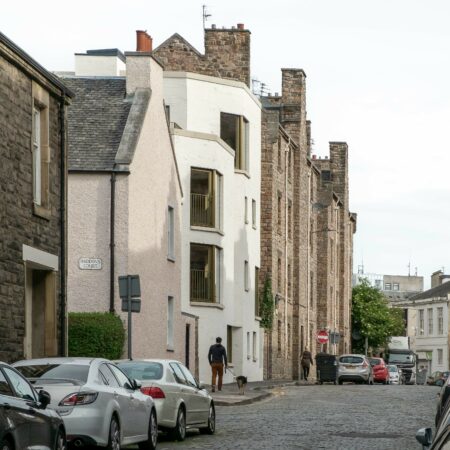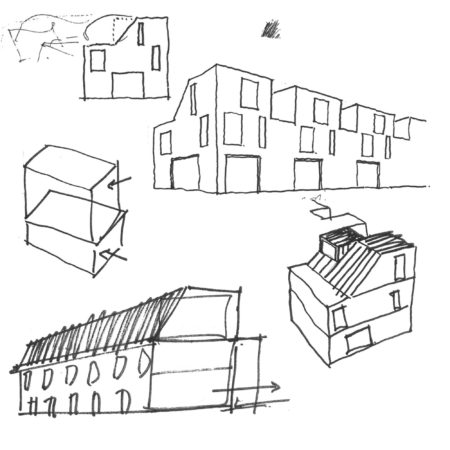Community and Placemaking for the Volume Housebuilders
A Hand from the Planners
The site forms part of the former Princess Margaret Rose Hospital and offers a gentle, south-facing slope on the southern edge of Edinburgh, with wonderful views out to the Pentland Hills. On this part of the wider site – all bought by Taylor Woodrow Developments – sat a fine, listed, modernist hospital wing, by Morris and Steedman, empty and damaged by fire. MFA owe their appointment to the Planners’ insistence that any new development on the listed building’s site should have ambitions to achieve the same quality.
Sunshine and Gathering
The southerly aspect and fine views are exploited by grouping the 17 terraced houses around short Mews along the slope, with a single block of 6 flats at its top, against a wee, sheltering wood of Scots Pine.
All gardens and living spaces face south, maximising sunshine in and views out to the Pentland Hills, with front doors and garages facing north. Living rooms have sheltered, inset balconies, and are mostly on the upper floors with long views out towards the hills, while ground floor family rooms give on to the sunny gardens. Central stairs are top-lit and public spaces open-plan.
Mews are sheltered and neighbourly, leading out to a village green at the community’s heart, sunshine and gathering articulating all.
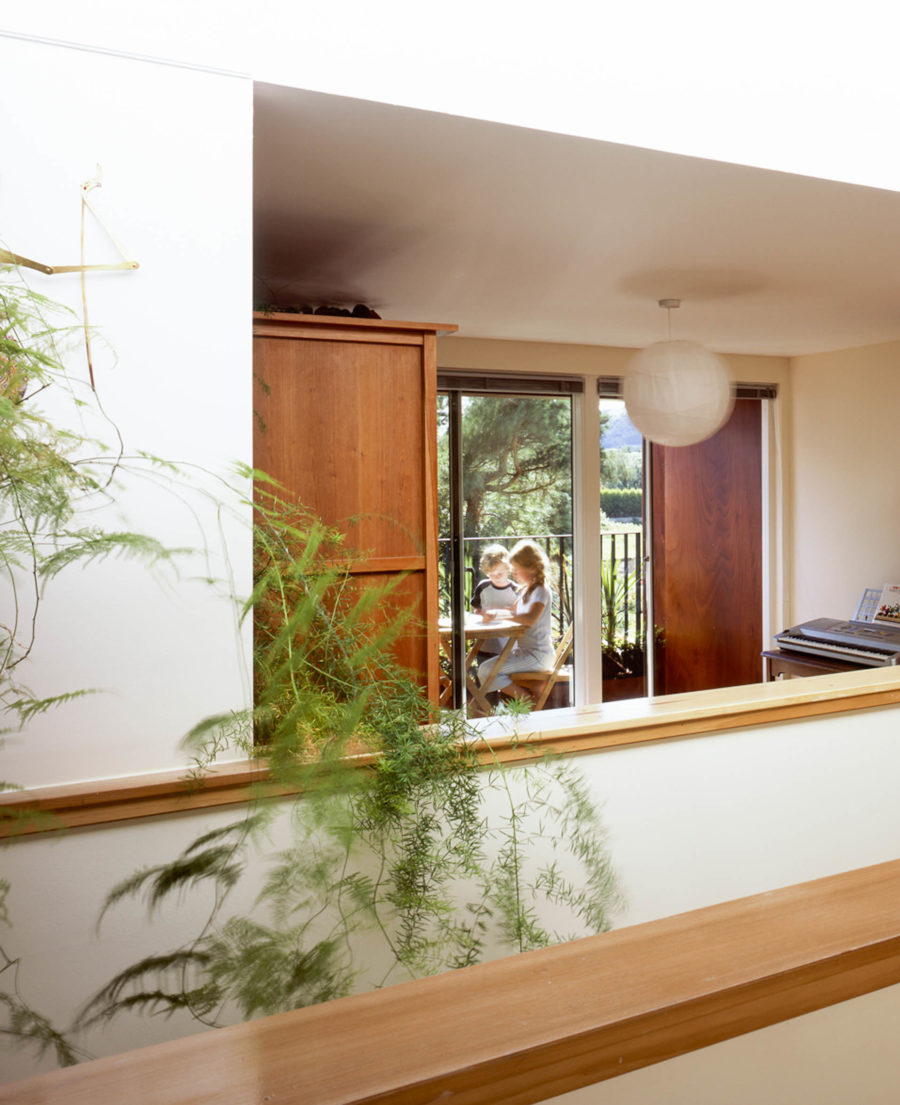
Location / Fairmilehead, Edinburgh
Client / Taylor Woodrow Developments Ltd/Bryant Homes
Architect / Malcolm Fraser Architects
Completion / December 2006
Scope / 17 terraced, 2 storey homes and 6 flats, all for sale
Brief & Construction / Residential replacement for the demolition of a listed and fire-damaged modernist hospital wing
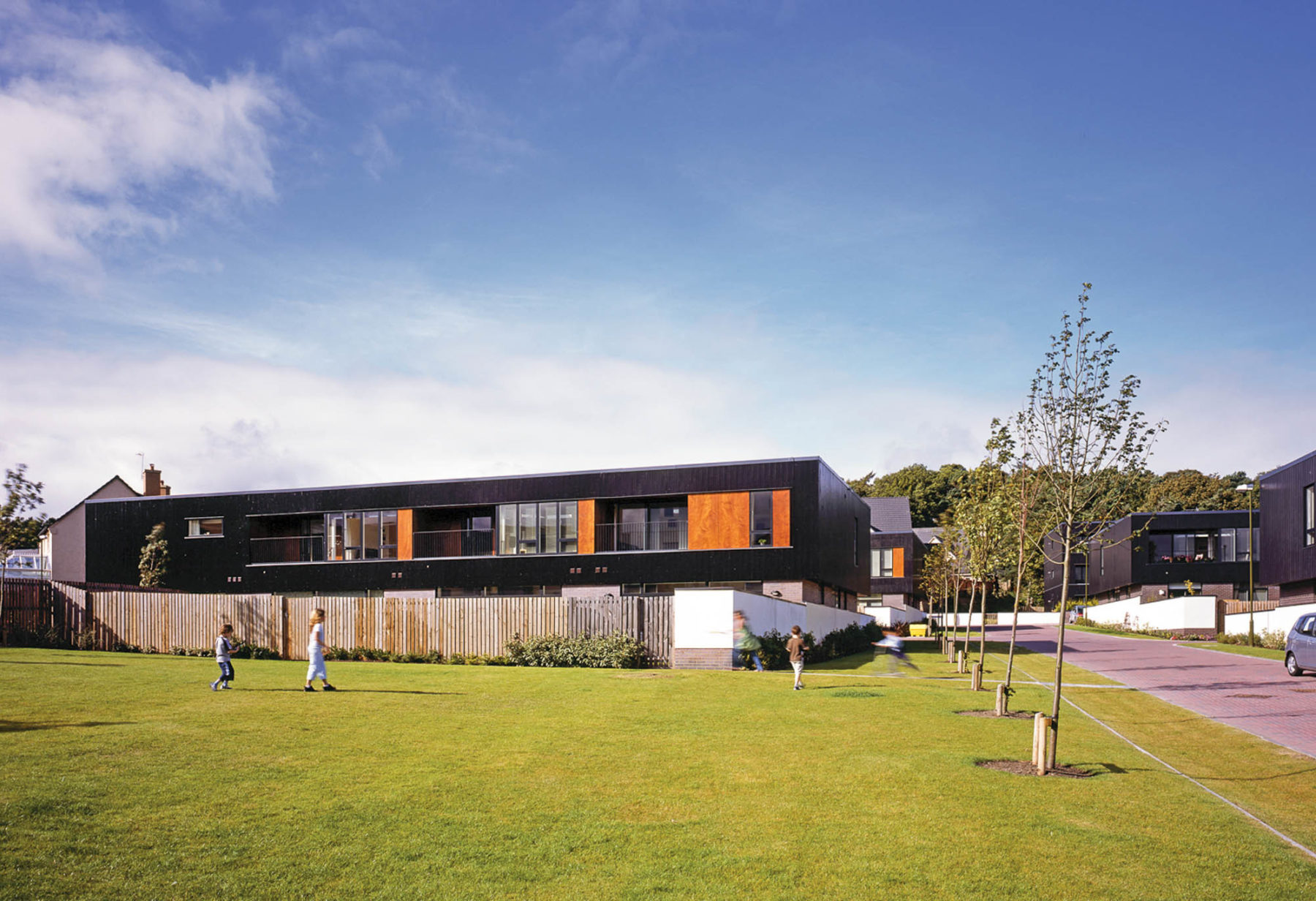
Value and Density
The development strongly contrasts with the standard layouts which neighbour it. It focusses on issues of community, landscape and open space, with children regularly playing on its green, and the virtues and value of the view, none of which feature in the neighbouring layouts.
Such virtues have resulted in high re-sale values and a tightly-integrated community with their own residents’ association. And besides these extras, Princess Gate is around twice as dense as its neighbours, providing better urban use of land and a tighter community with, as a result, more convenient access to services and, where land is expensive, as it is here, a consequent better return for its developers.
Form
Dark-stained timber first floors (of timber frame construction) sit above a white-harled masonry base: while form may not be the first concern it is a pleasure to note that not only does the development share Morris and Steedman’s modernist principles of light and view but that, in arranging this very different building-type, their hospital wing’s language of heavy, white base and lightweight, dark upper, works.
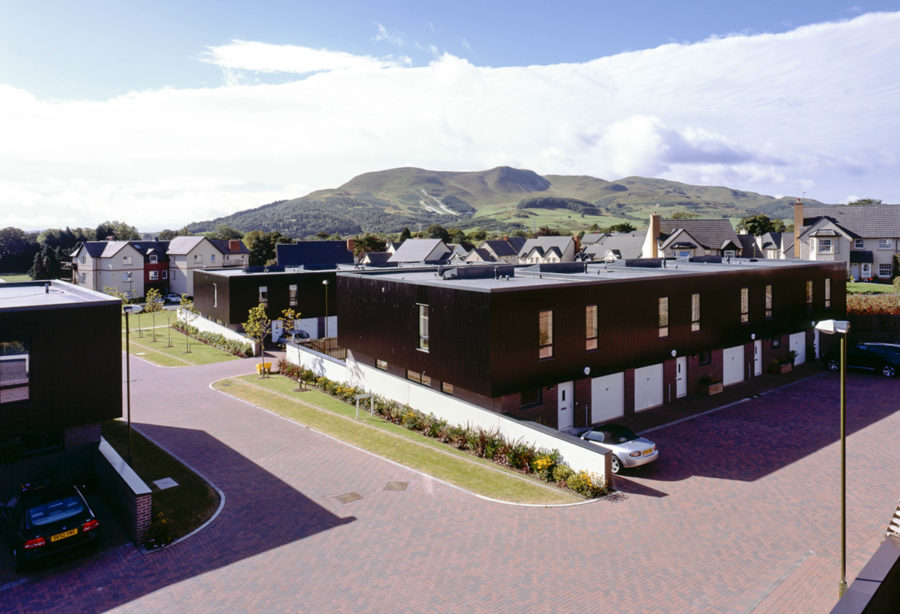
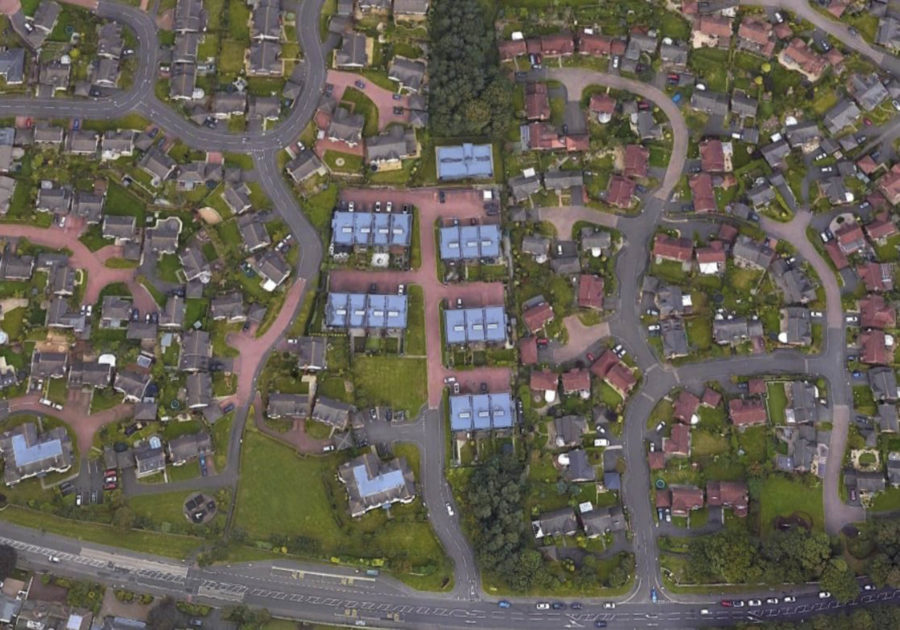
Main Contractor / Client
MFA Team / Neil Mochrie, Miriam Kelly, Malcolm Fraser
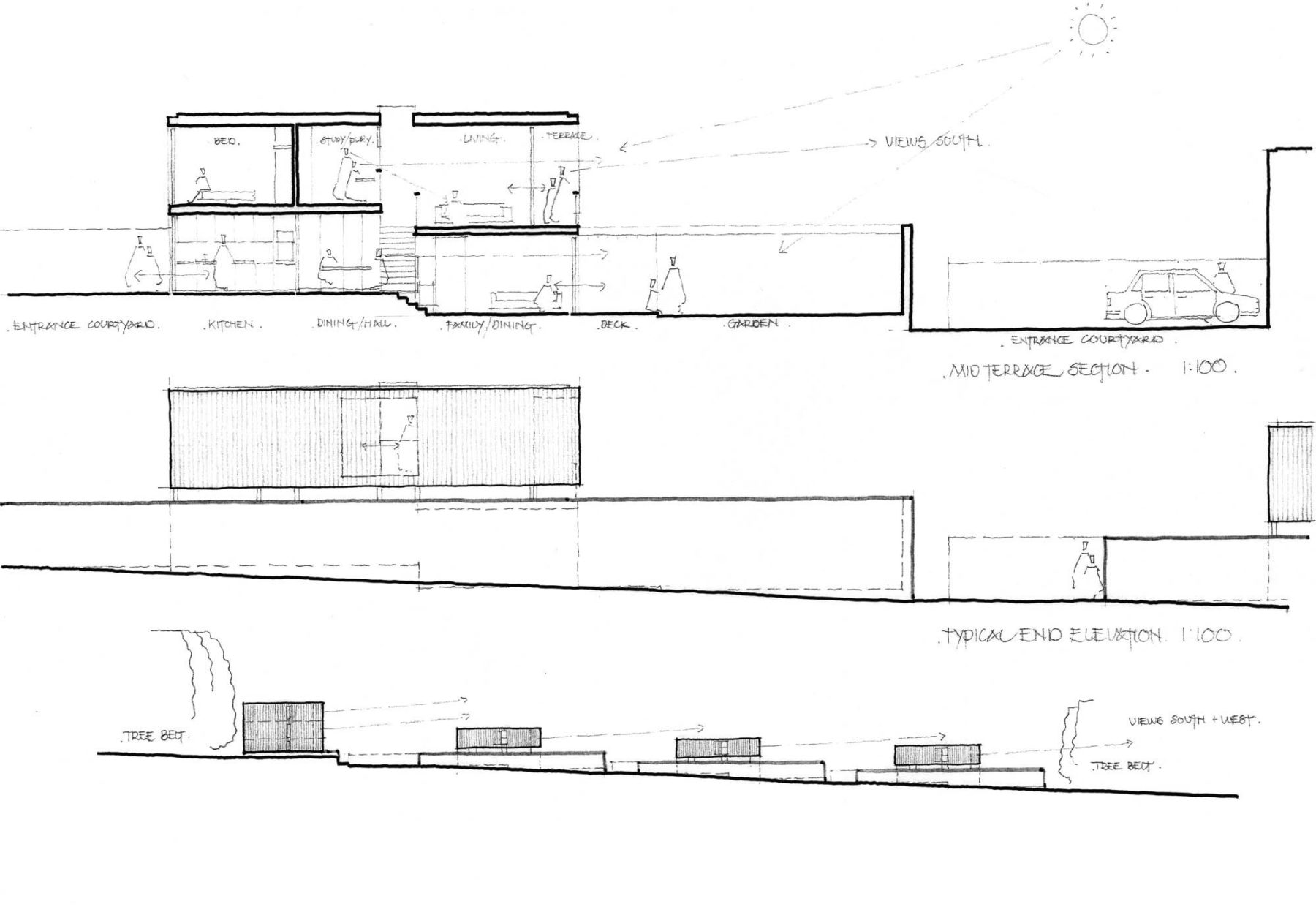
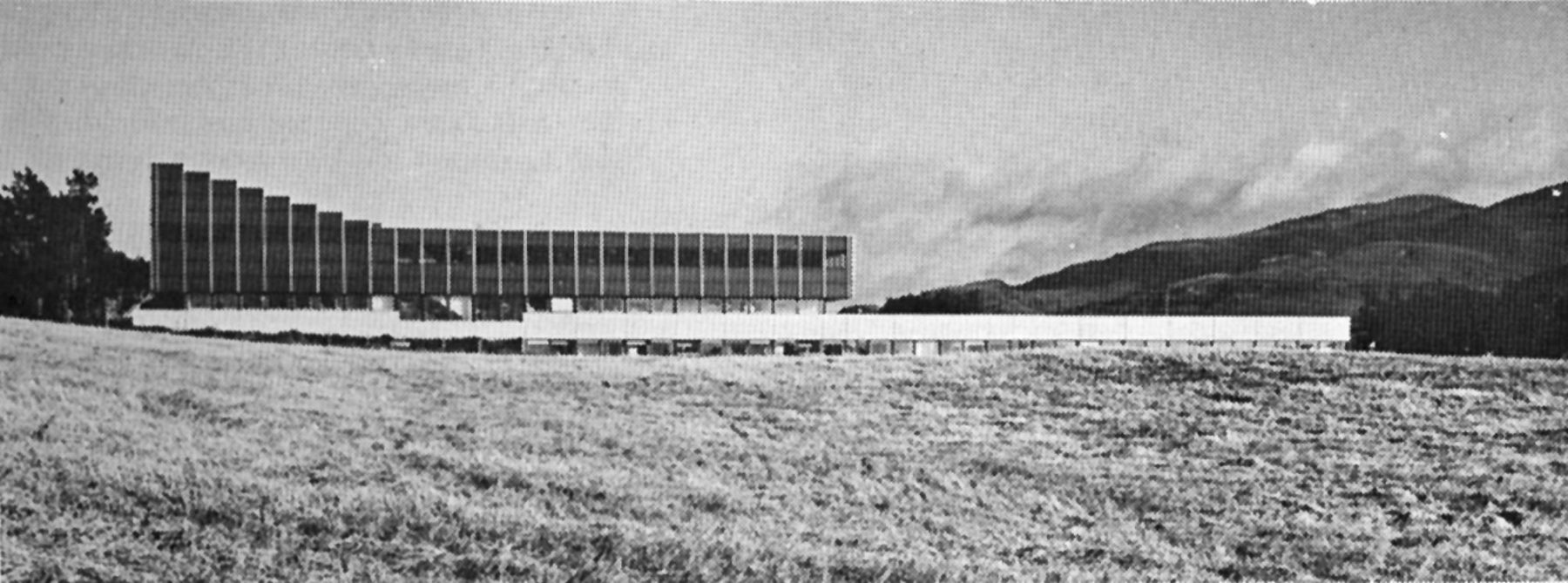
Principal Awards
Edinburgh Architectural Association, 2008
Building of the Year
Homes for Scotland, 2008
Designing Places, Finalist
Scottish Design Award, 2007
Residential
Roses Design Awards, 2007
Silver
RIAS, 2007
Doolan Award for Architecture
Finalist
Saltire Society Housing Design Award, 2007
Commendation

