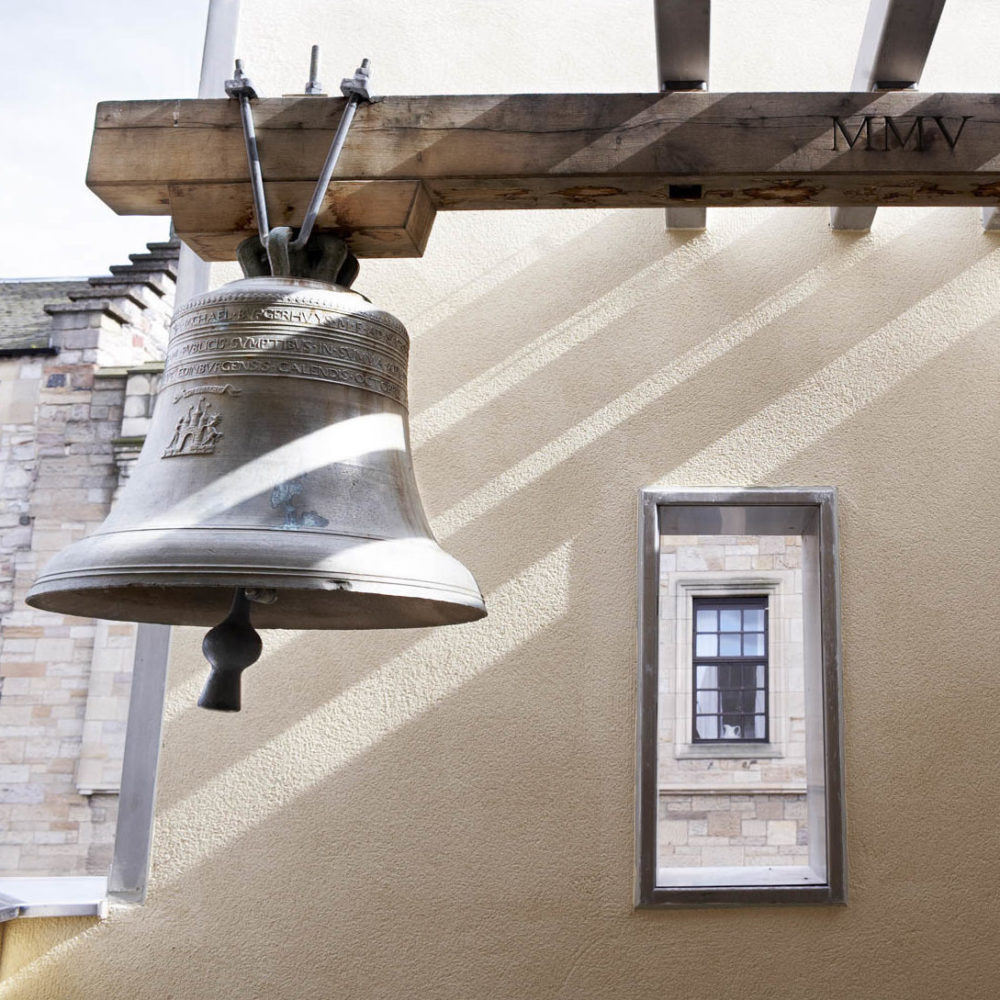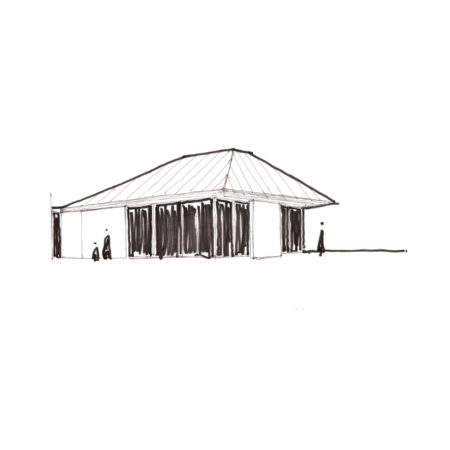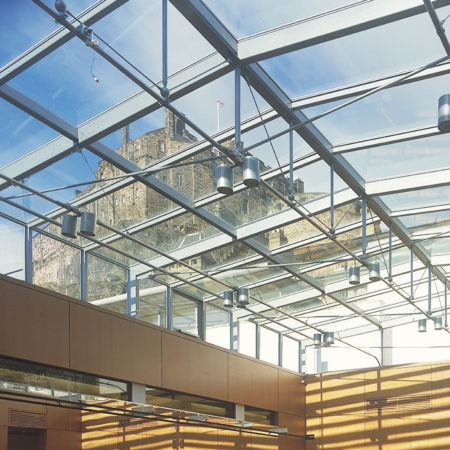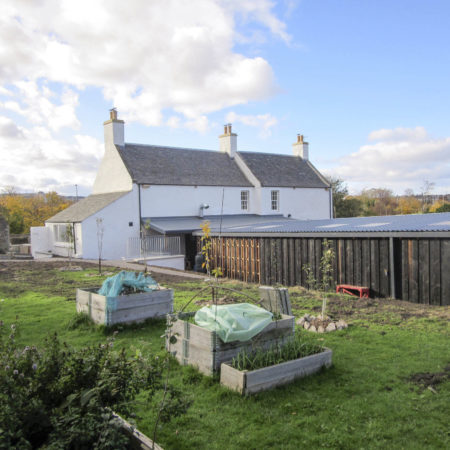Storytelling as a freestanding contemporary artform woven into the rich literary history of Edinburgh’s Old Town. Its location at the Netherbow Port, incorporating the iconic, historic John Knox House and re-presenting the long-demolished Port’s historic bell, supports storytelling’s status as “gateway” art, while the project’s urban weave of Court, Close and Garden recovers the mediaeval townscape of Edinburgh whose creative and social interaction sparked its writers, artists and thinkers.
The Story of the Gateway Site
This site, combining the historic John Knox House with the adjacent former Netherbow Centre, marks the historic, mediaeval main gateway into Edinburgh. The original gateway’s width contrasted with the narrow closes which protected other entries into Edinburgh and was frequently breached by invading English armies.
A commercial development in the 1470s, achieved by Act of Parliament, improved civic defences by narrowing this approach with a new set of (foreland) tenements, financed and enlivened by the high-value, commercial bustle of a shopping parade (the “luckenbooths”), and slapped across the fronts of the existing townhouses.
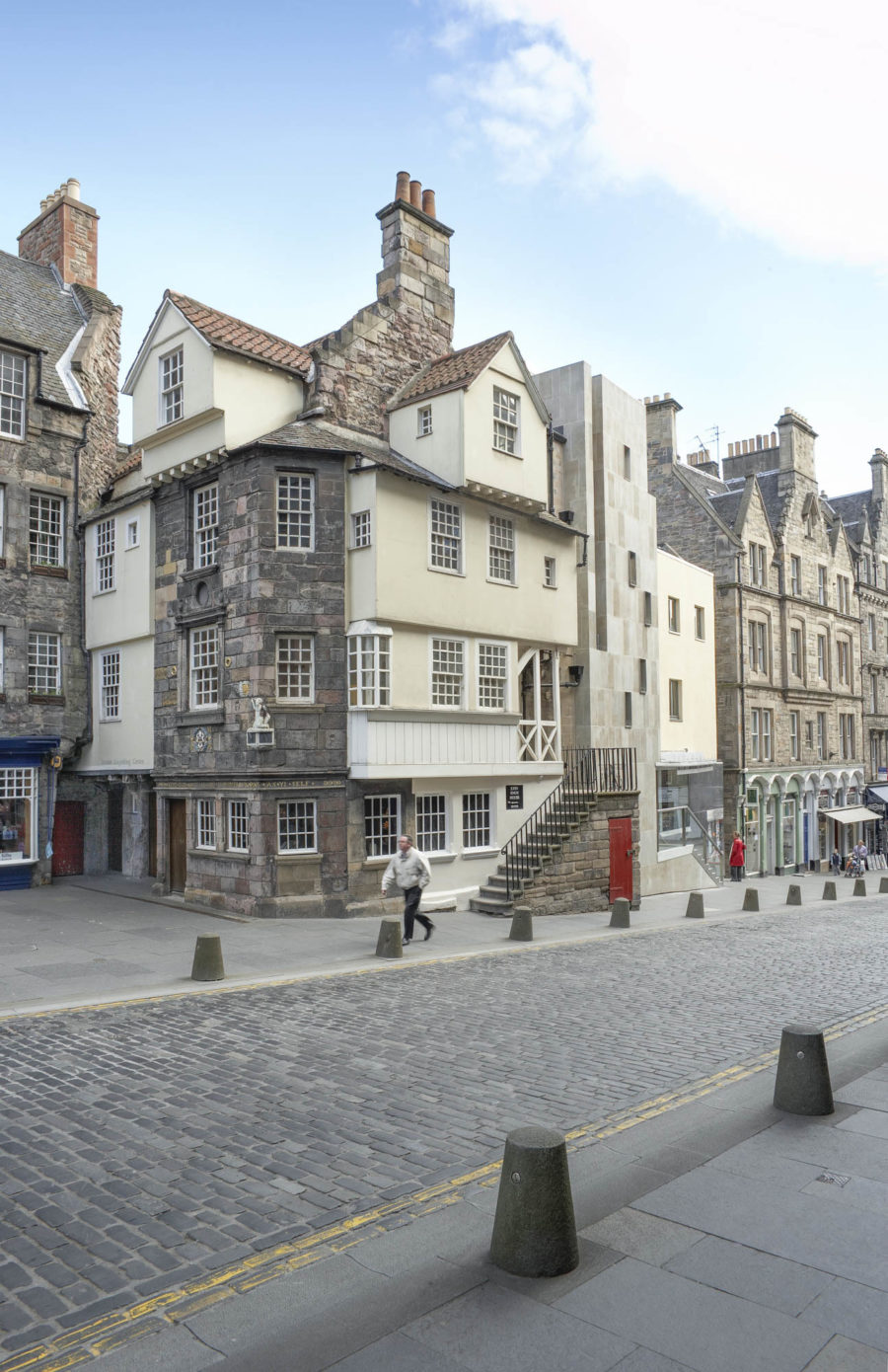
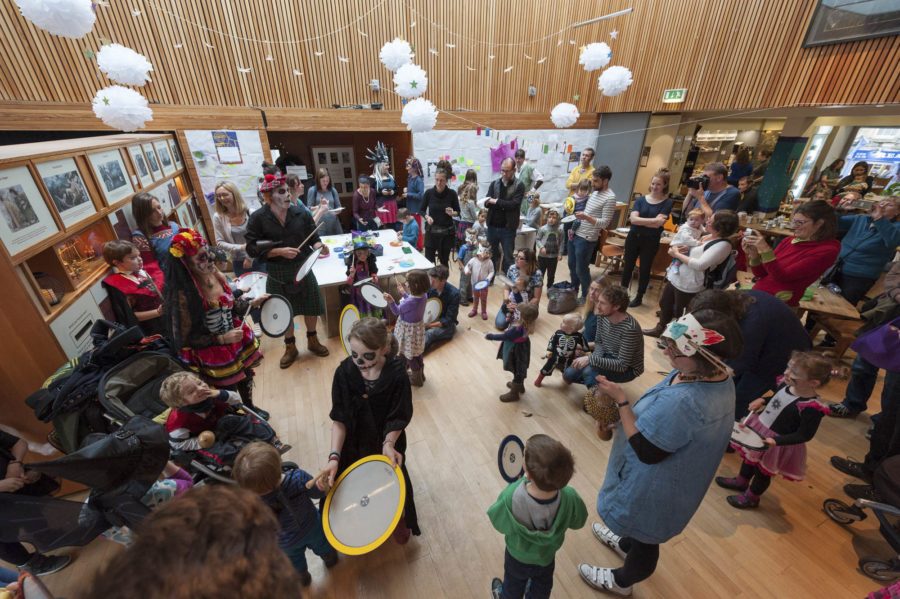
Location / The Royal Mile, Edinburgh
CLIENT / The Church of Scotland, The Scottish Storytelling Forum
ARCHITECT / Malcolm Fraser Architects
COMPLETION / May 2006
GROSS INTERNAL AREA / 840m2; Capacity 113 children aged from 6 weeks to five years.
BRIEF AND CONSTRUCTION / A Home for Stories Theatre: Court, Café, Offices and Library for the Storytelling Forum in the substantially-rebuilt Netherbow Arts Centre, with alterations to John Knox House to form shop and reception.
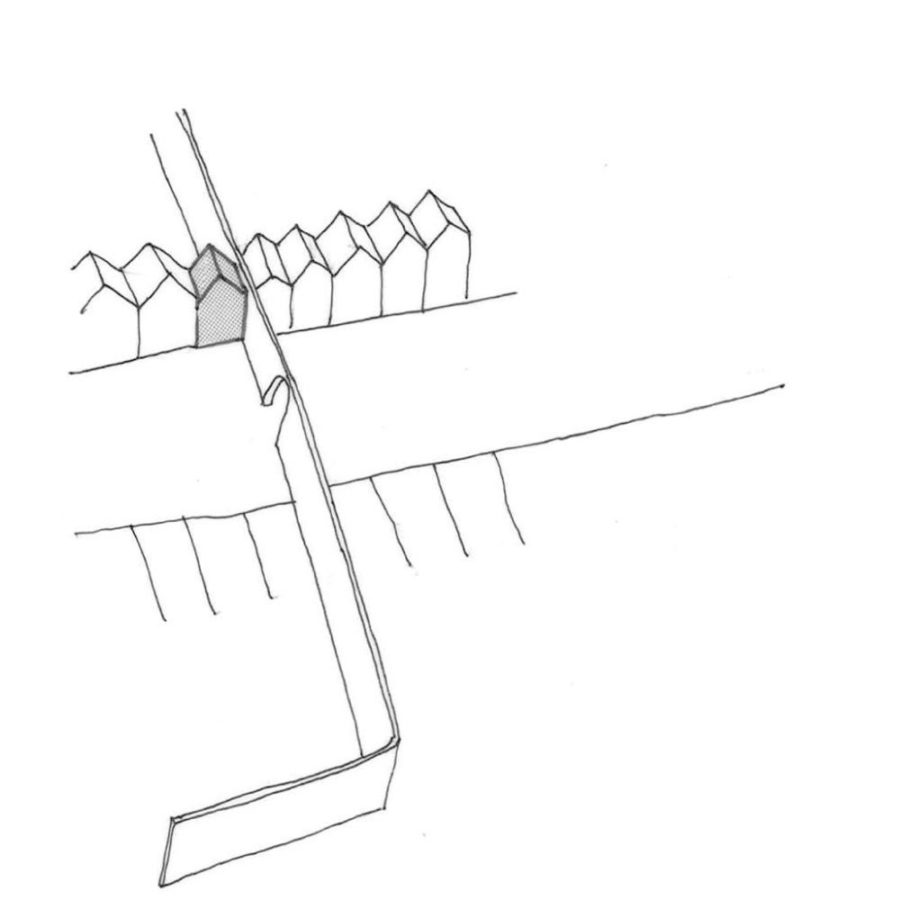
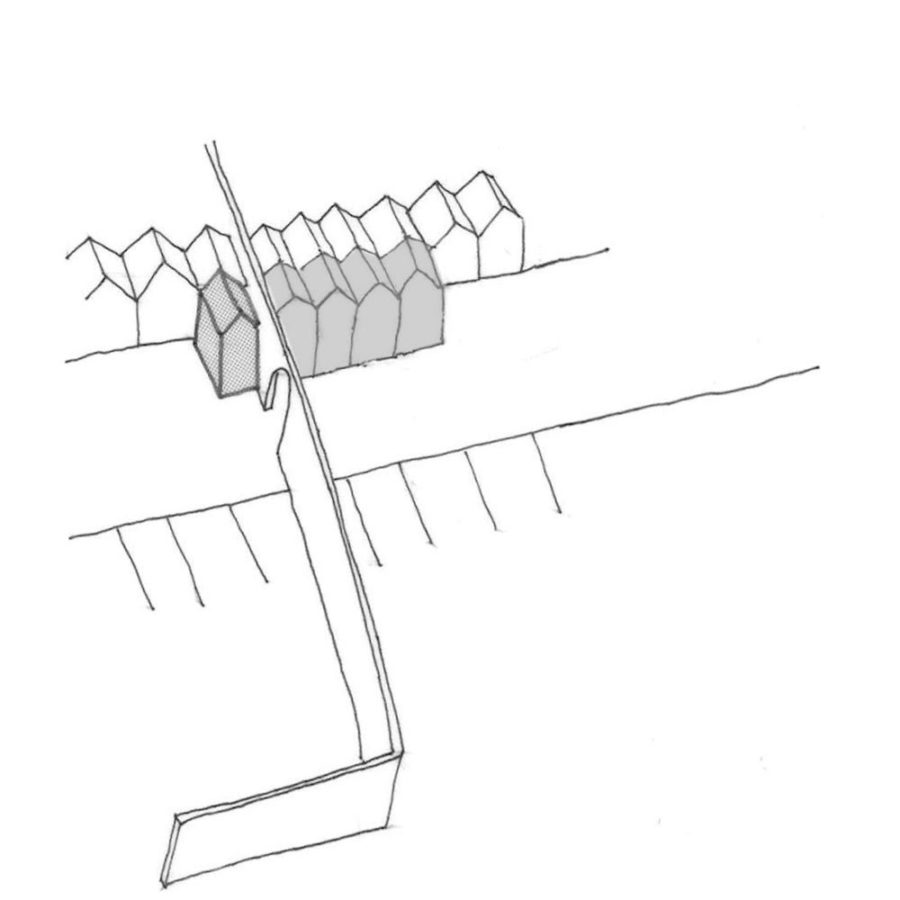
After the Battle of Flodden in 1513 the City Wall moved east to protect this new street, named the Netherbow. The major reconstruction of what is now known as “John Knox House” was carried out by James Mossman – the Royal goldsmith – around 1556, the building largely assuming its present form.
The gateway, the Netherbow Port, was rebuilt many times, with its great bell being hung in 1621, before being demolished in 1764.
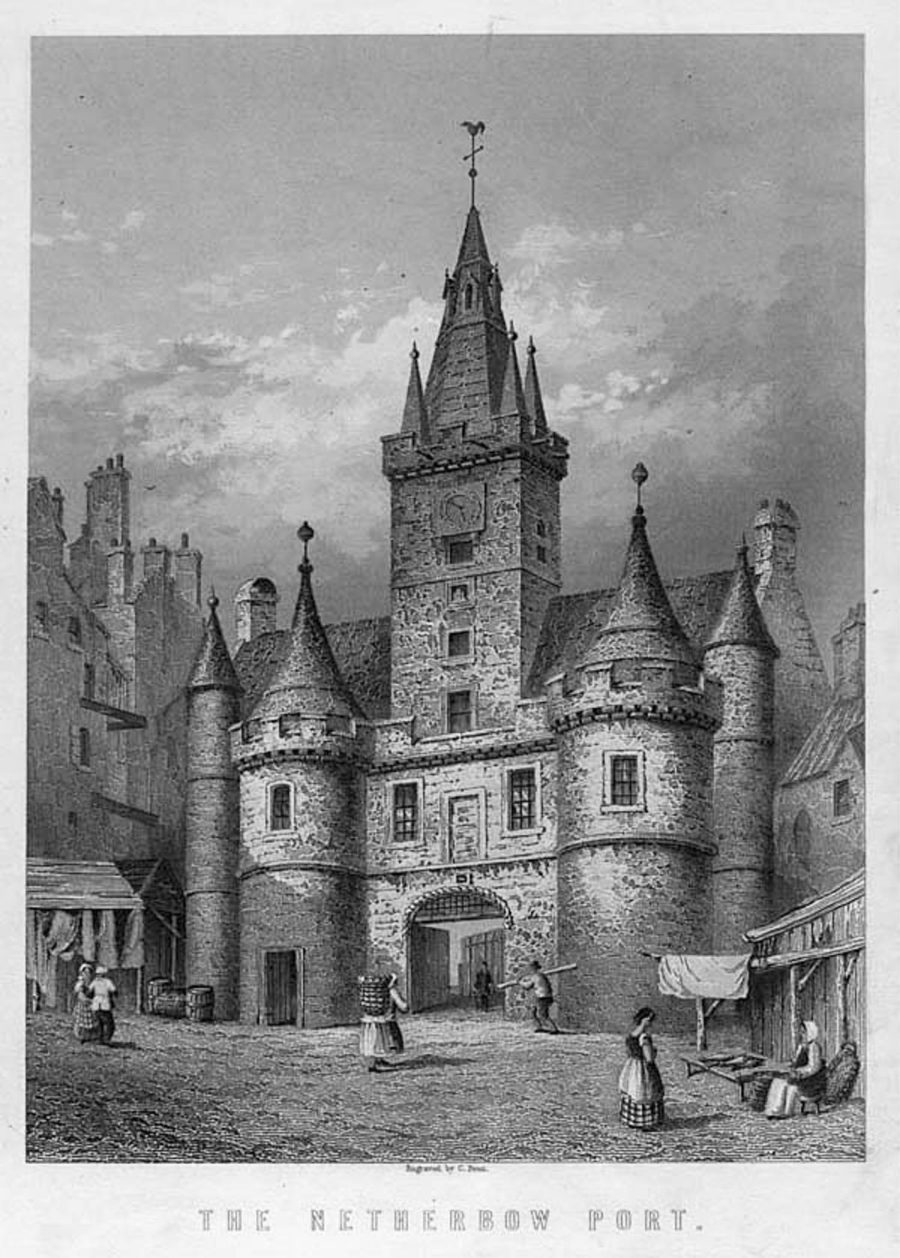
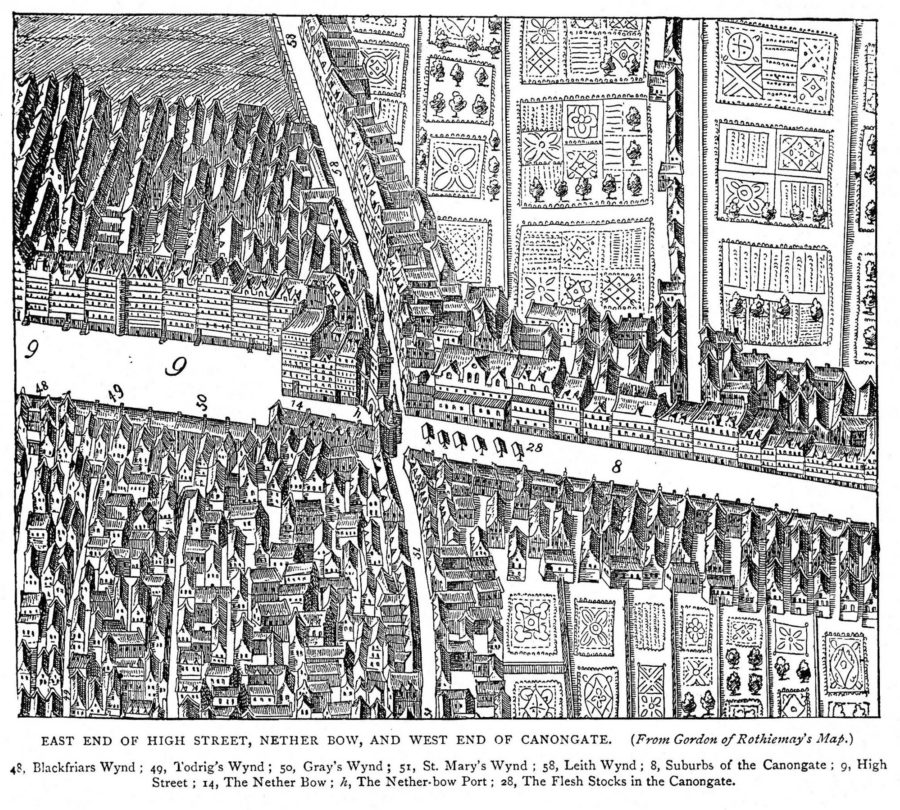
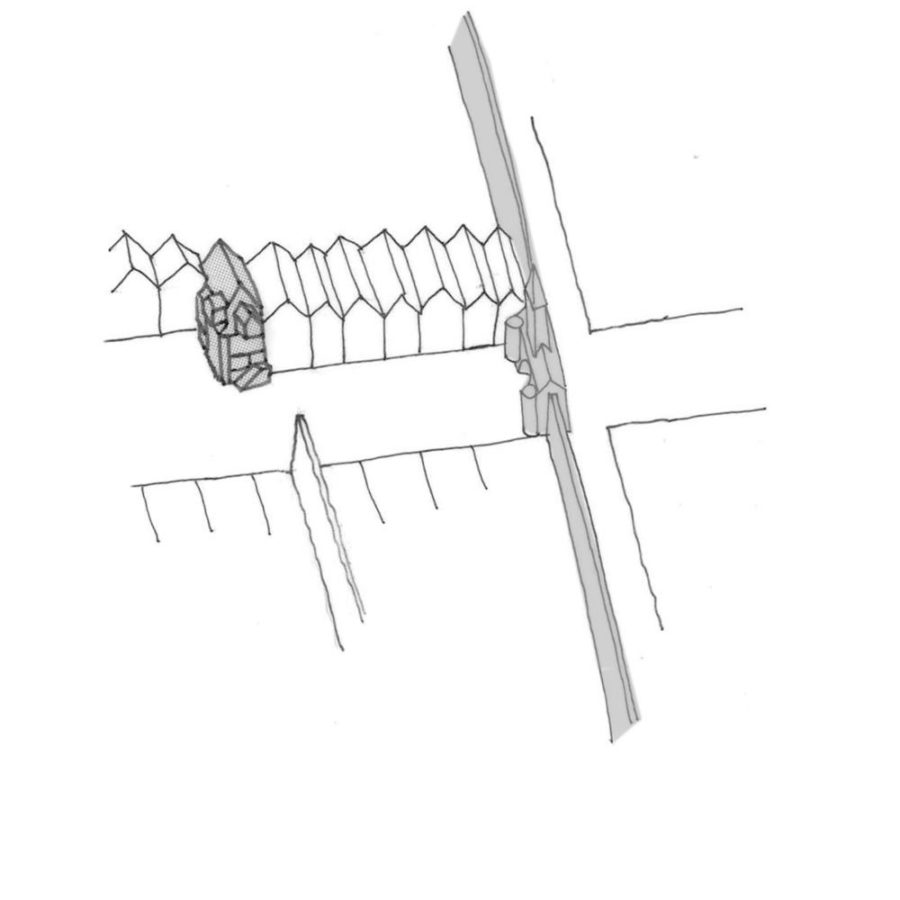
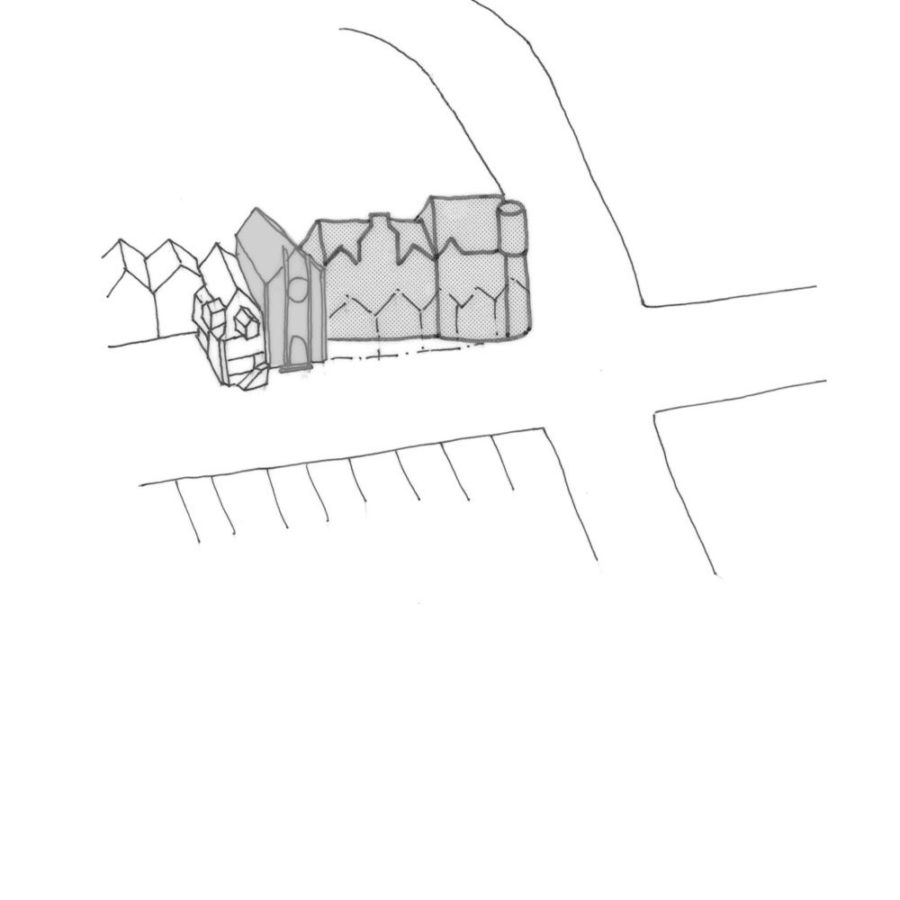
A Workshop for Storytelling
Storytelling was explored through an architect-led “Storytelling, Place and Building” Workshop. The oral tradition is strong in northern European cultures in general and Scotland in particular, through the great Gaelic traditions, Border Ballads, Travellers’ Tales, the Viking Orkneyinga Saga and elsewhere.
It is an inclusive and integrative artform embracing literature and performance. The storytelling gathering – in Gaelic the Ceilidh – is seen as art and hospitality combined, and as a “gateway” to a community of artforms and cultures and to “our land, our culture, ourselves”.
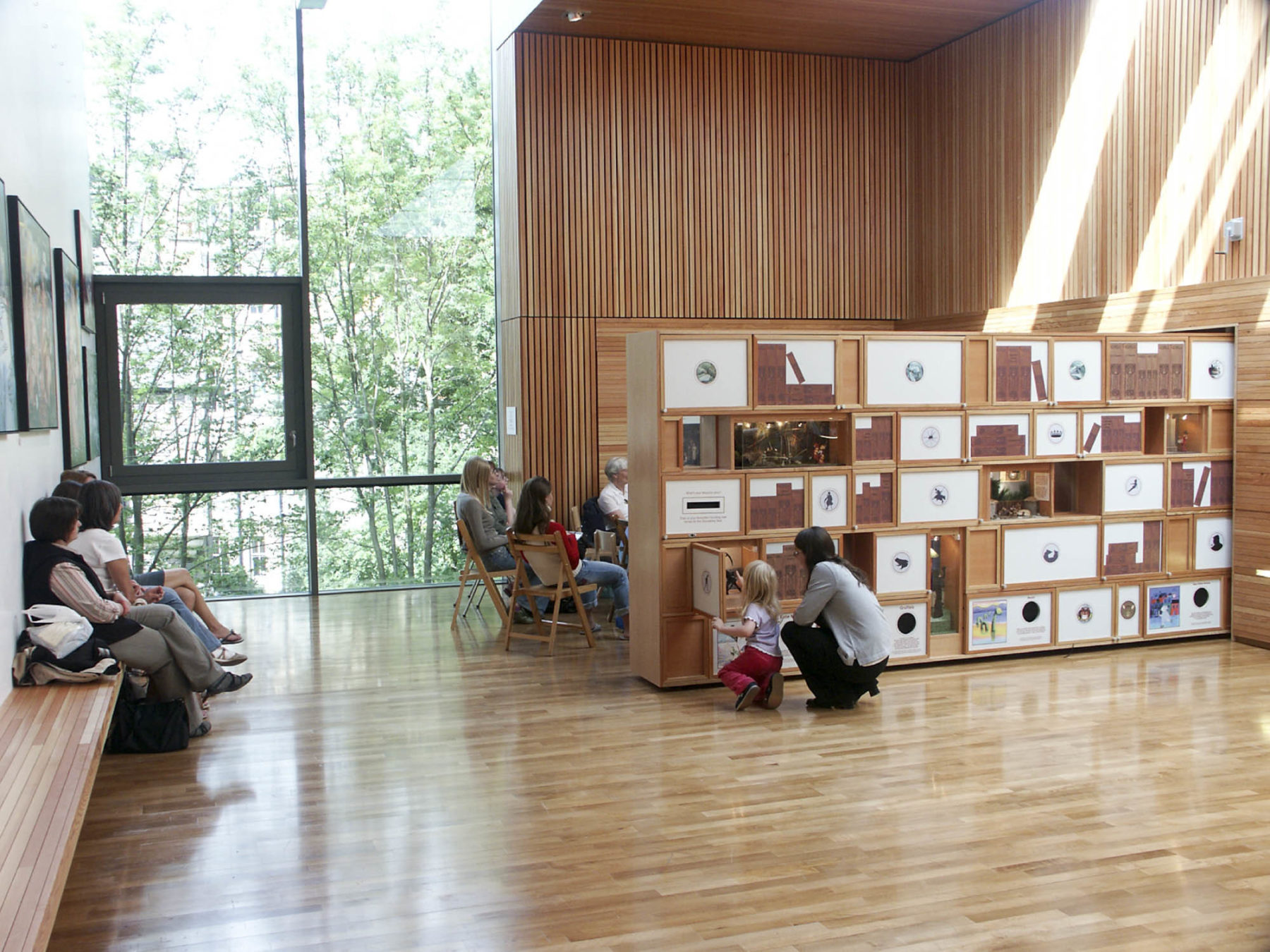
Workshop Abstract
1. A Gate
Following the Act of Union the Netherbow Port was demolished as an impediment to trade, and further traffic considerations caused the Victorians to build Improvement Act tenements back from the historic street-edge.
The Murray Knox Church, celebrating John Knox’s place as Church titan, came and went, to be replaced, in the 1970s, by the Netherbow Arts Centre, which the new Scottish Storytelling Centre builds upon, both physically and in its programme. The rebuilding uses the sense of urban compression and arrival to recover the idea of “Gateway” as historic event, and as metaphor and tale.
The 1621 City Bell is re-presented in a new Outlook tower, combined with forestair entry and complementary to the Renaissance vigour of John Knox House. Tower and entry look from the location of the old gate east down the Royal Mile, over the new Parliament and out to Aberlady Bay: the bell, the gate and the place all wound-about with tales of the City and connections to and from it.
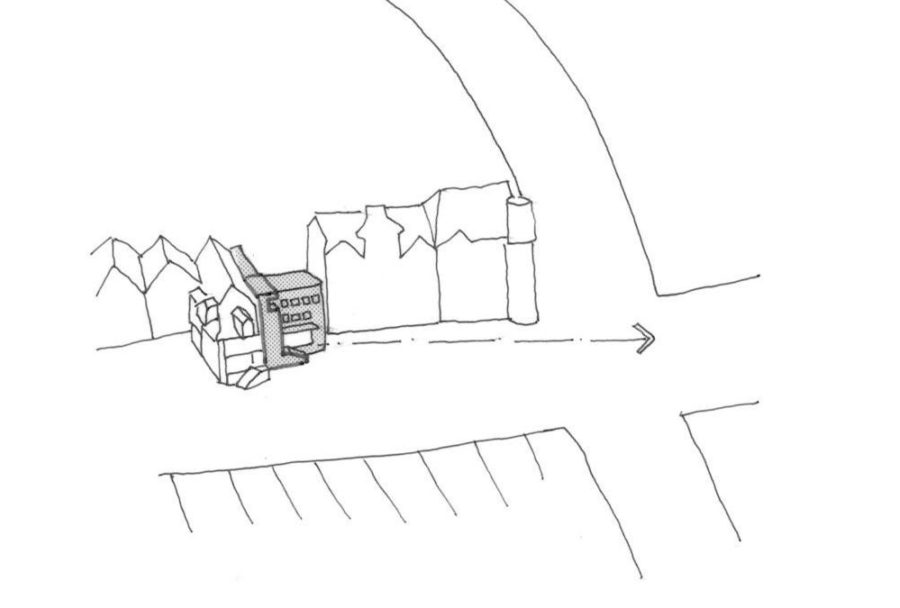
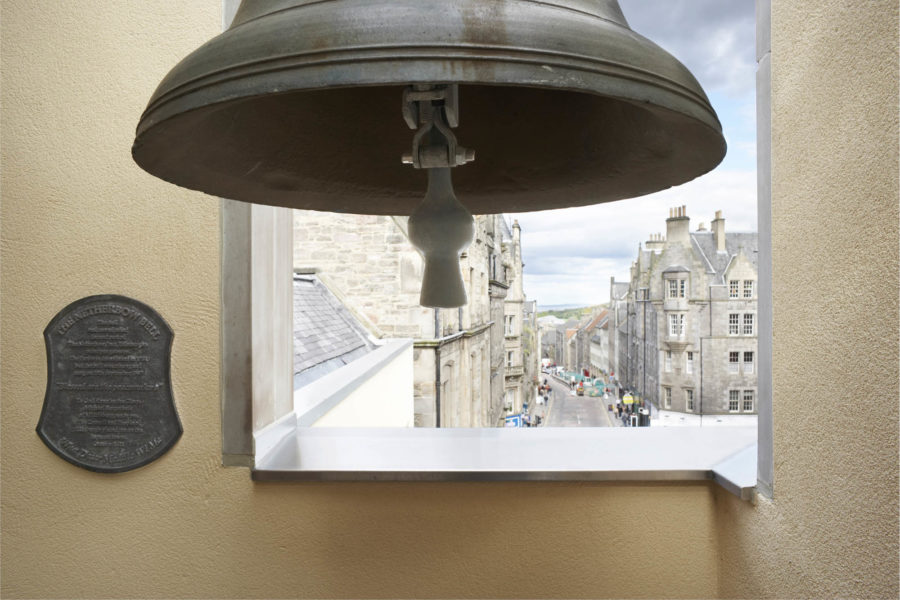
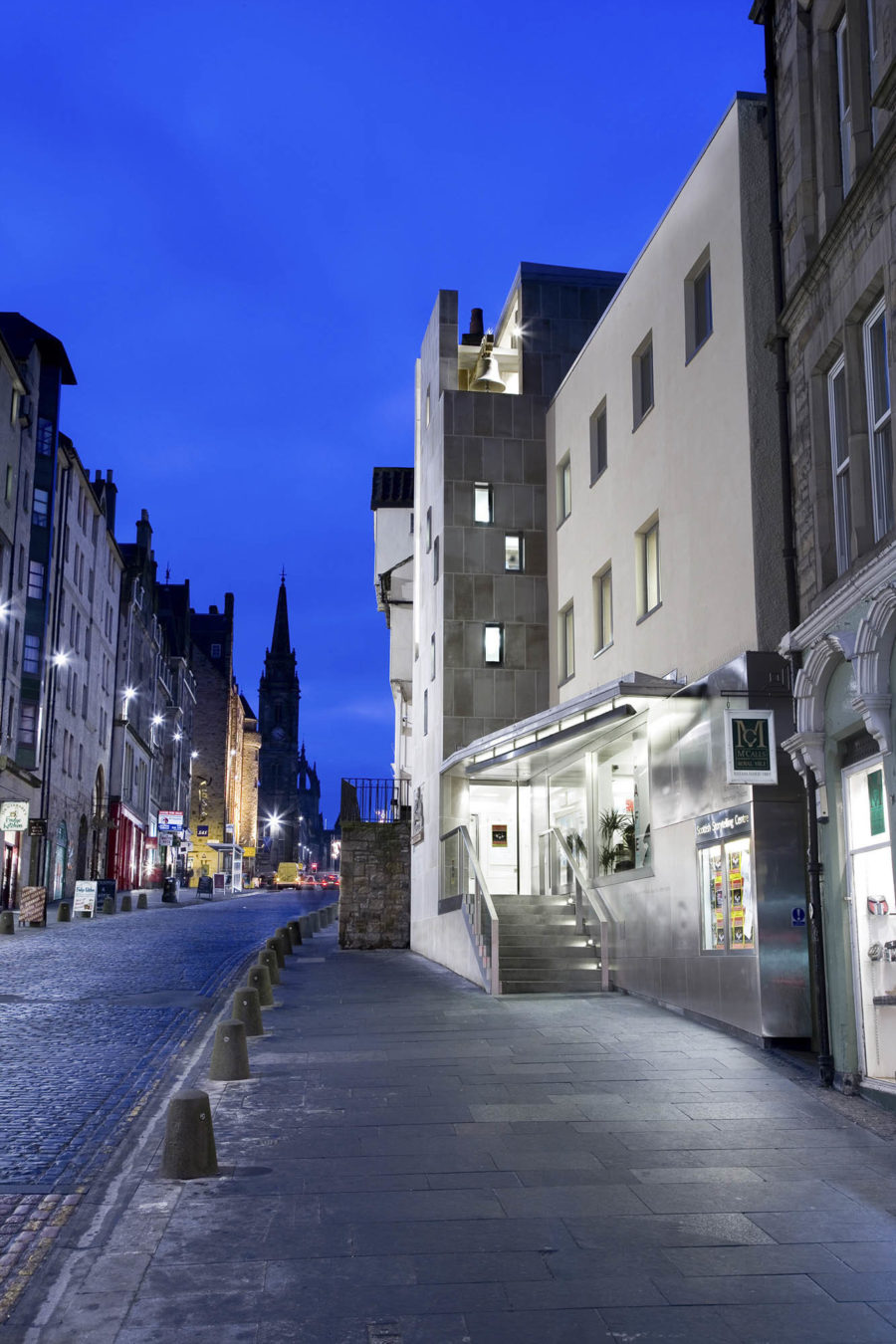
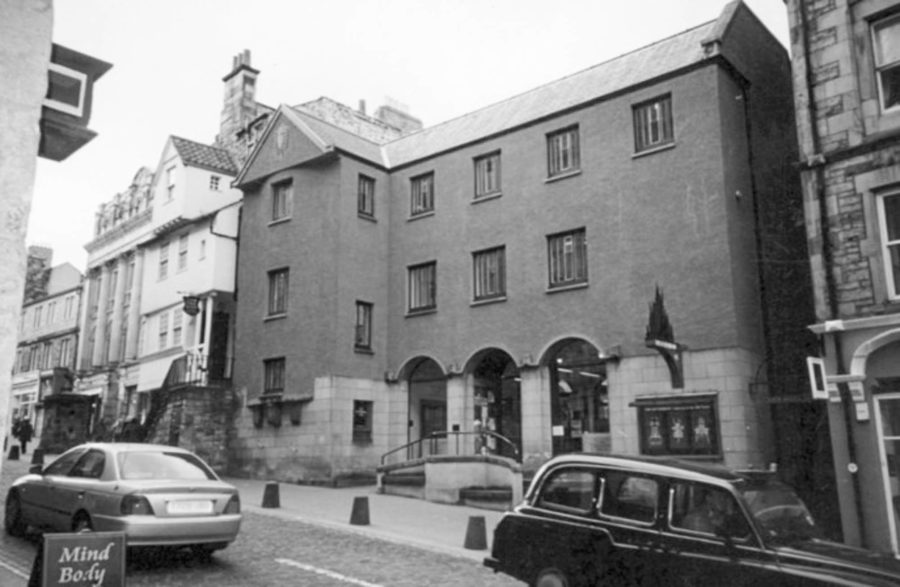
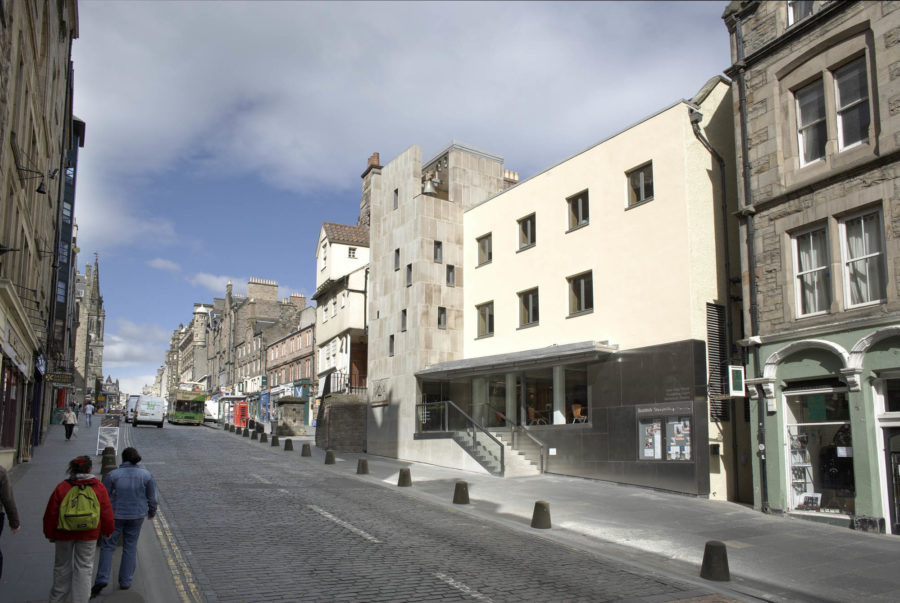
2. A Court
Entries through John Knox House and the new forestair unite the differing levels of the previous buildings with the steep fall of the Royal Mile, gathering all into the Storytelling Court.
The Court is informal, a foyer and ceilidh-room with the hospitality of a café as its welcome. It is warm and full of light and adapts to form niches and storytelling places via a great, hinged, “wall of stories”.
The Court is overlooked and also outward-looking, connecting to: the City and its tales through the street window; the natural world of the Storytelling Garden through the big window to the rear; and the sky, through skylights who’s fins catch and diffuse sunlight into the airy Court – a trinity of contexts for stories, with a fourth the view out to the sea, from the Tower
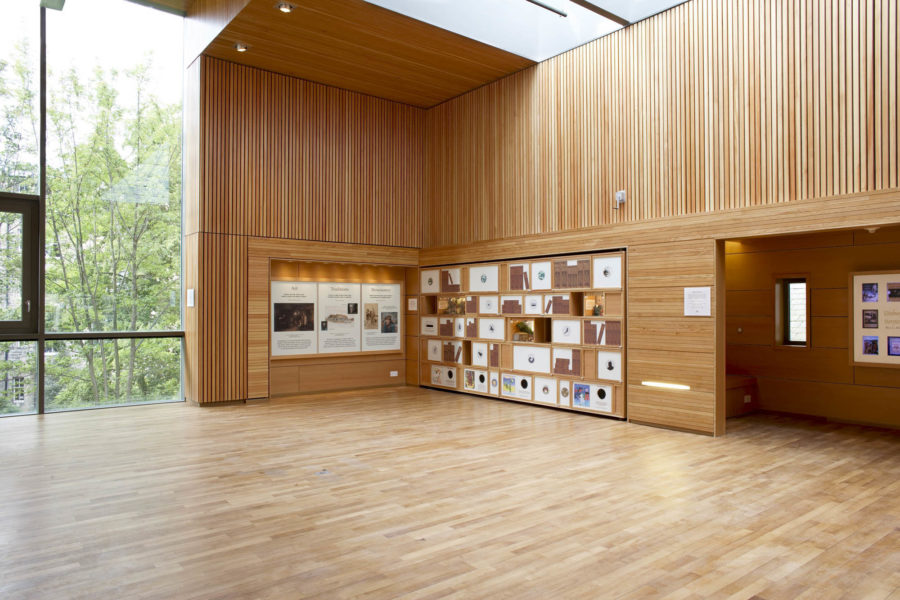
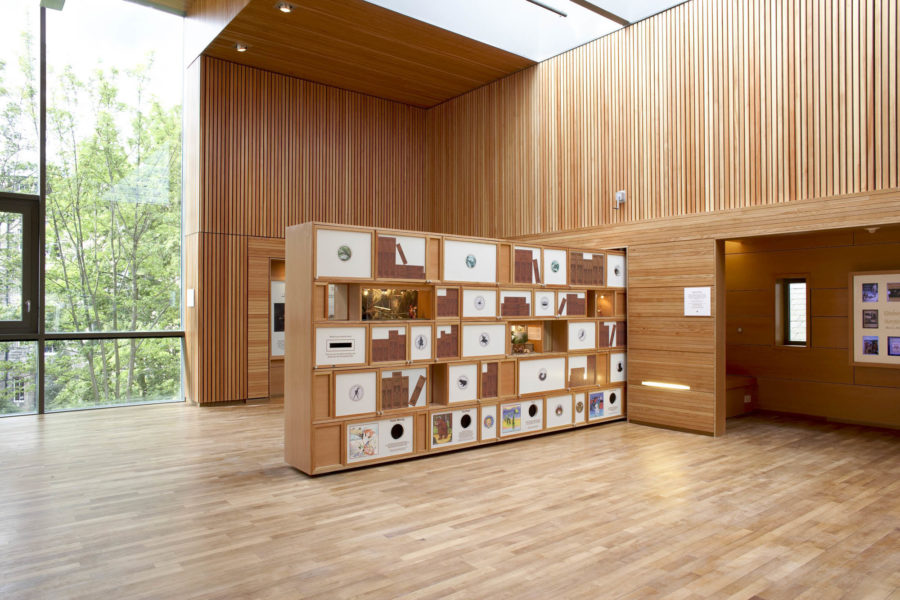
3. A Hearth
Storytelling is, for us, intimacy, warmth and connection. The wee painting is an emblem that the Storytelling
Theatre re-presents: the bank of seats wide and shallow, with aisles to either side so that a Storyteller faces people not corridor; entry from the back so the audience is joined and not disrupted; acoustics tuned to the unamplified voice (the Storyteller can whisper as well as shout); and the theatre lined and boarded dark and warm, but with a (shuttered) window onto the garden outside.
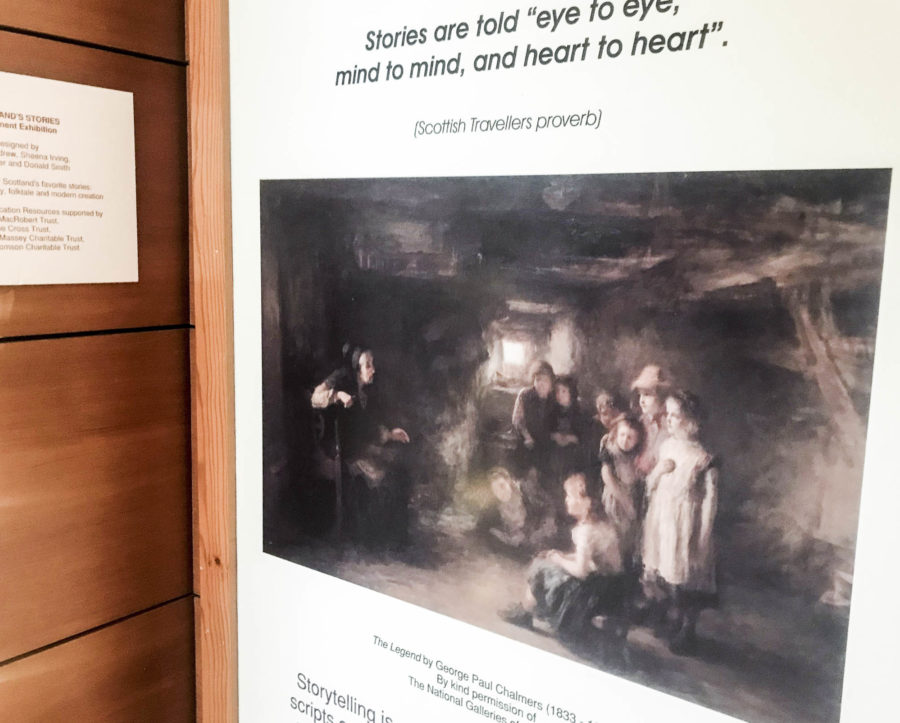
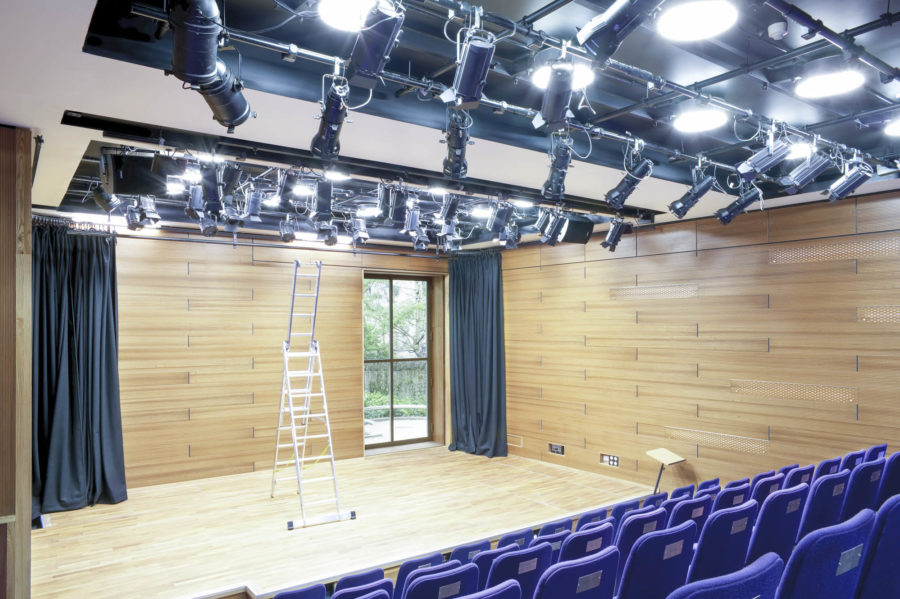
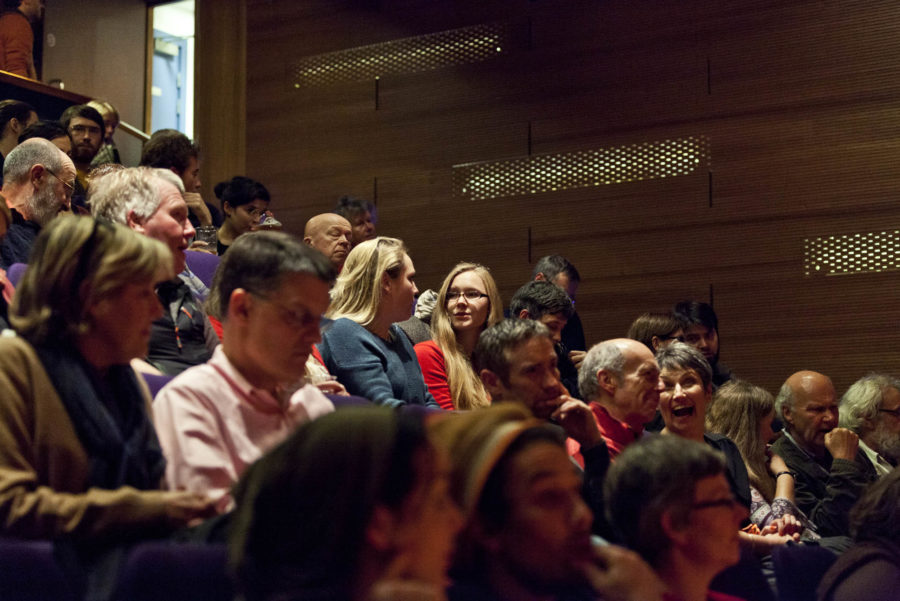
Main Contractor / Watson Construction; contract value £2.6m.
MFA Team / Neil Simpson, David Seel, Hanne Vanreusel, Pete McLaughlan and Malcolm Fraser, with Tim Beecher, Clive Albert, John Munro, Lucy Sacker, Nick Walker and Tomas Miller.
Structural engineer / Elliott&Co
Services / EnConsult
Costs / Morham and Brotchie
Lighting / Kevan Shaw
Theatre / Andrew Storer
Acoustics / RMP
Client Rep, PS / KLM
Principal Awards
Scottish Culture Awards, 2018
Best Performing Arts Venue
Edinburgh Architectural Association, 2007
Building of The Year
RIBA Award, 2007
Roses Design Awards, 2006
Best Public Building
RIAS, 2006
Doolan Award for Architecture
Finalist
Further Information
Scottish International Storytelling Festival
https://tracscotland.org/about-storytelling/
Traditional Arts & Culture Scotland
10/10 Review: Scottish Story Telling Centre
The Guardian
Photography
- Brendan MacNeill
- Roberto Ricciuti
- Solen Collet

