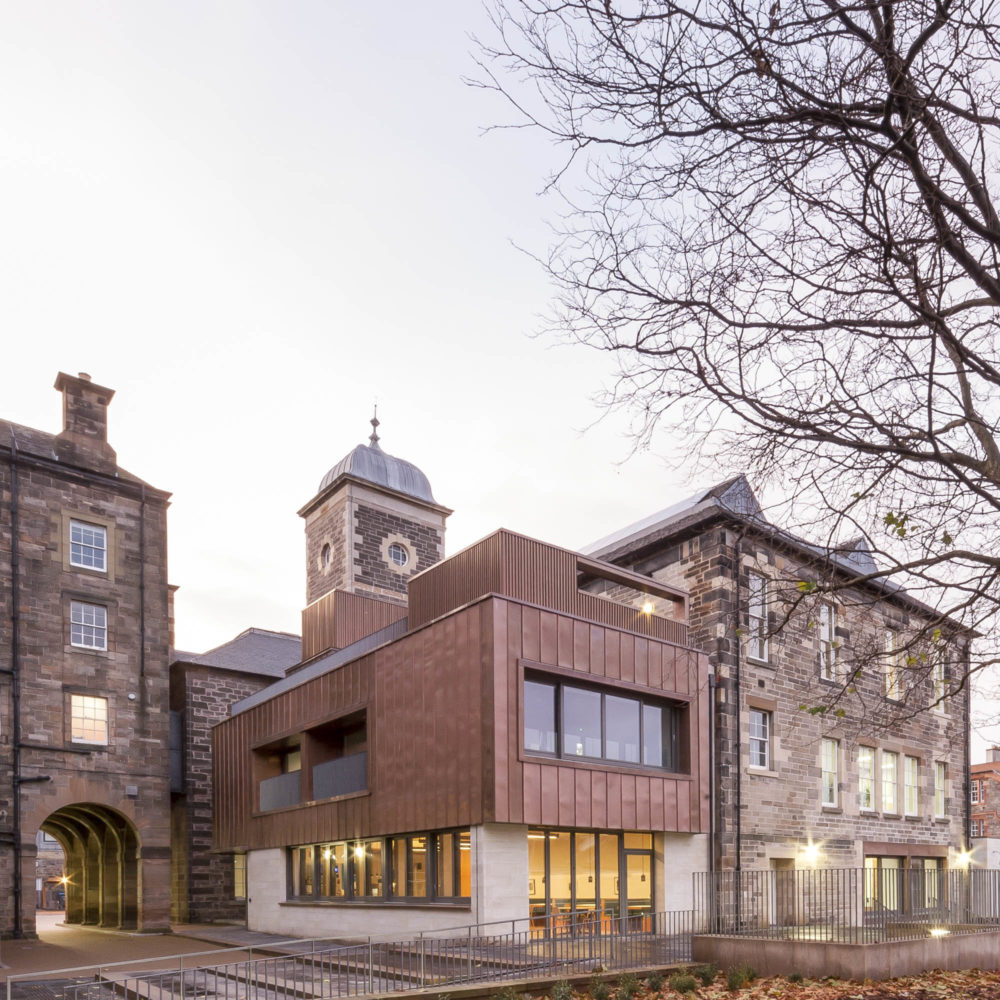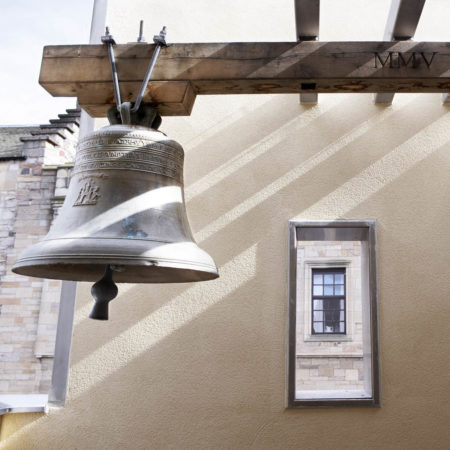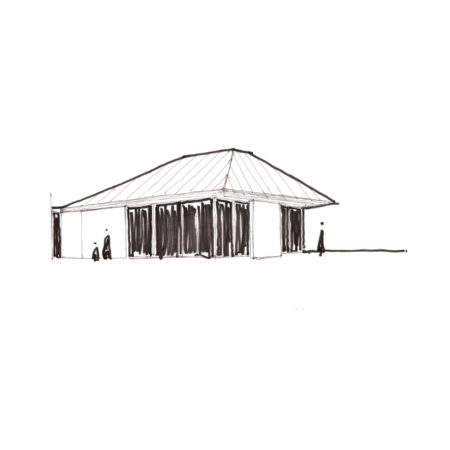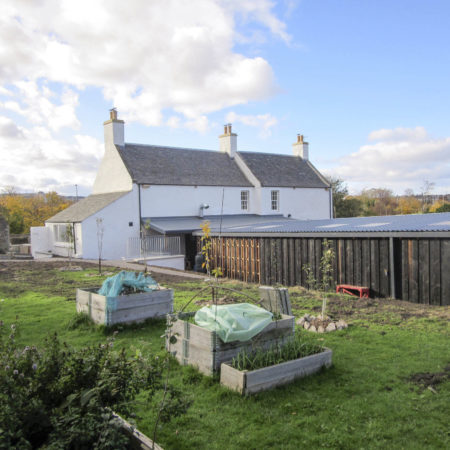The radical potential of heritage and sustainability intertwined
Brief and Ambition
The Edinburgh Climate Change Institute is a University of Edinburgh-led partnership between the three city universities: a flagship teaching and business innovation hub for the knowledge, enterprise and skills required to create a low carbon economy, to bring together and direct high-quality research, address the significance of climate change, inform political decision-making and establish Edinburgh as a leading University in the field.
The Sustainability Challenge
Conventional sustainability thinking in the built environment has for too long favoured demolition and newbuild and the dubious delights of the business park over the fabric, culture, walkability and density of traditional buildings and the traditional city. The University of Edinburgh wished to proclaim these virtues and aimed to show that such reuse could meet the rigorous challenges of the BREEAM’s top rating, within the refurbished and extended Category B listed Old Royal High School building, of 1777 and with many later additions, at the heart of the University’s Old Town campus.
The project succeeded, becoming the first “BREEAM Outstanding” fully-listed building and so demonstrating that the achievement of a low carbon economy might start with the joyful renewal of sturdy historic buildings, rather than their replacement.
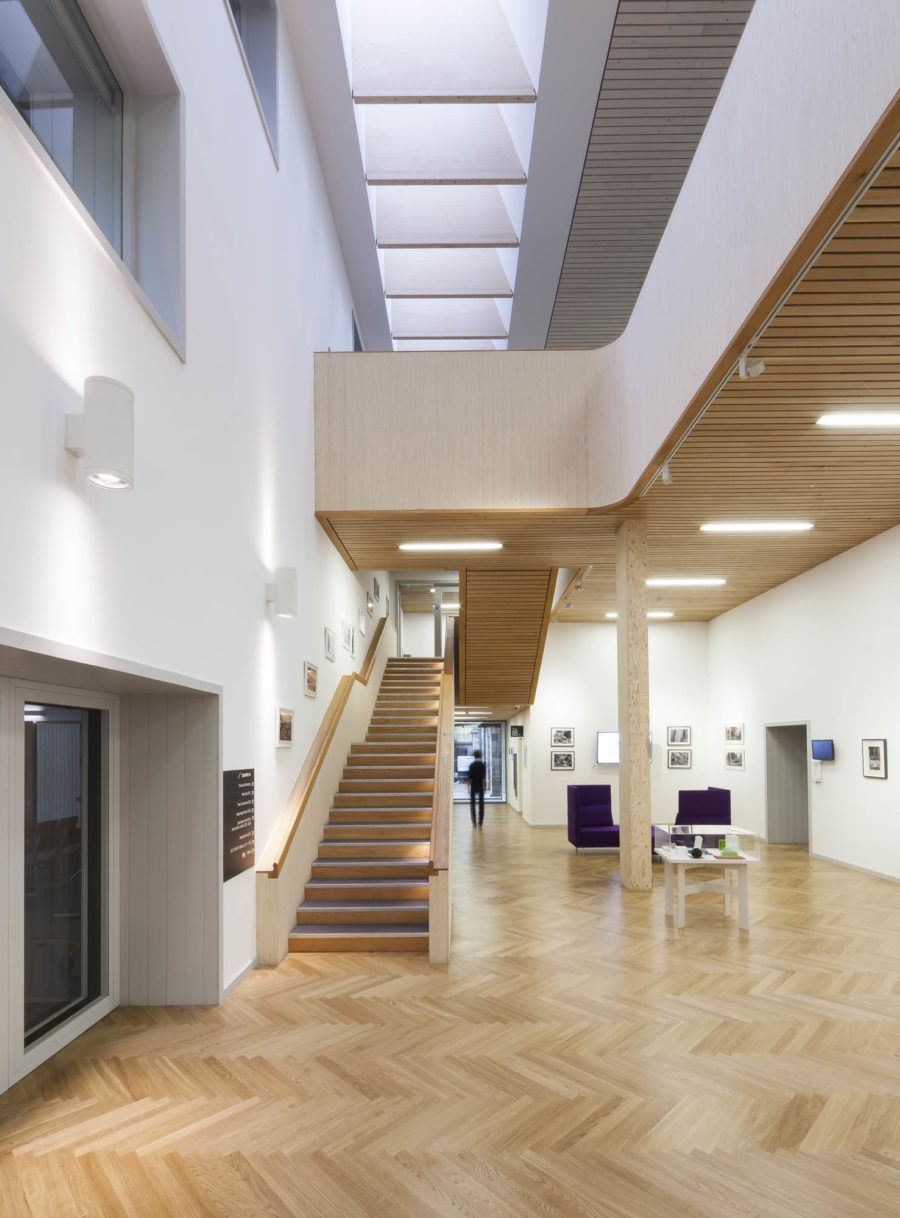
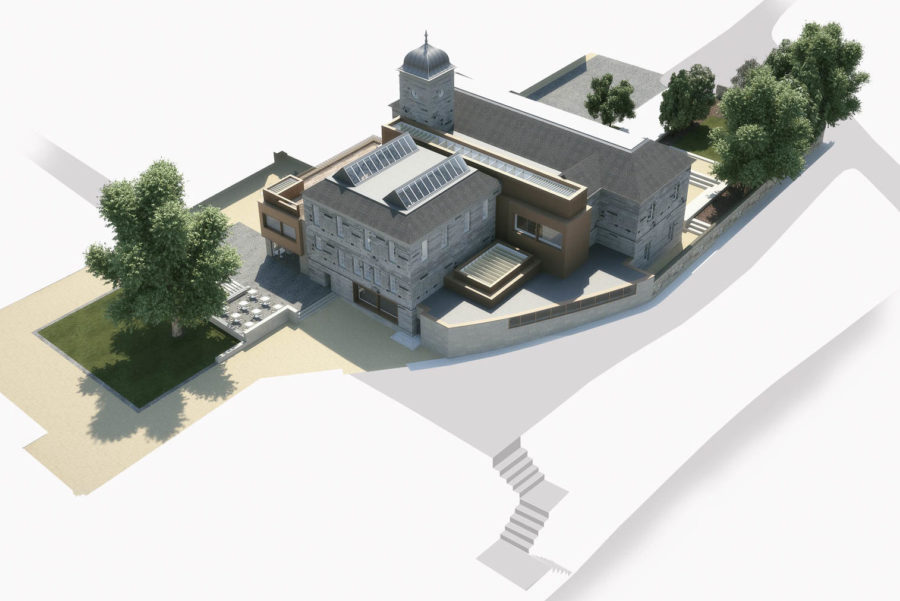
Location / High School Yards, Edinburgh
Client / The University of Edinburgh
Architect / Malcolm Fraser Architects
Completion / October 2013
Gross Internal Area / 2,223m2; mixed offices and co-working open and enclosed, conferencing and meeting spaces, exhibition and café.
Brief and Construction / Showcased sustainable construction, on both the existing fabric of the significant historic building and the newbuild sections woven through and out from it, to create modern, flexible business space.
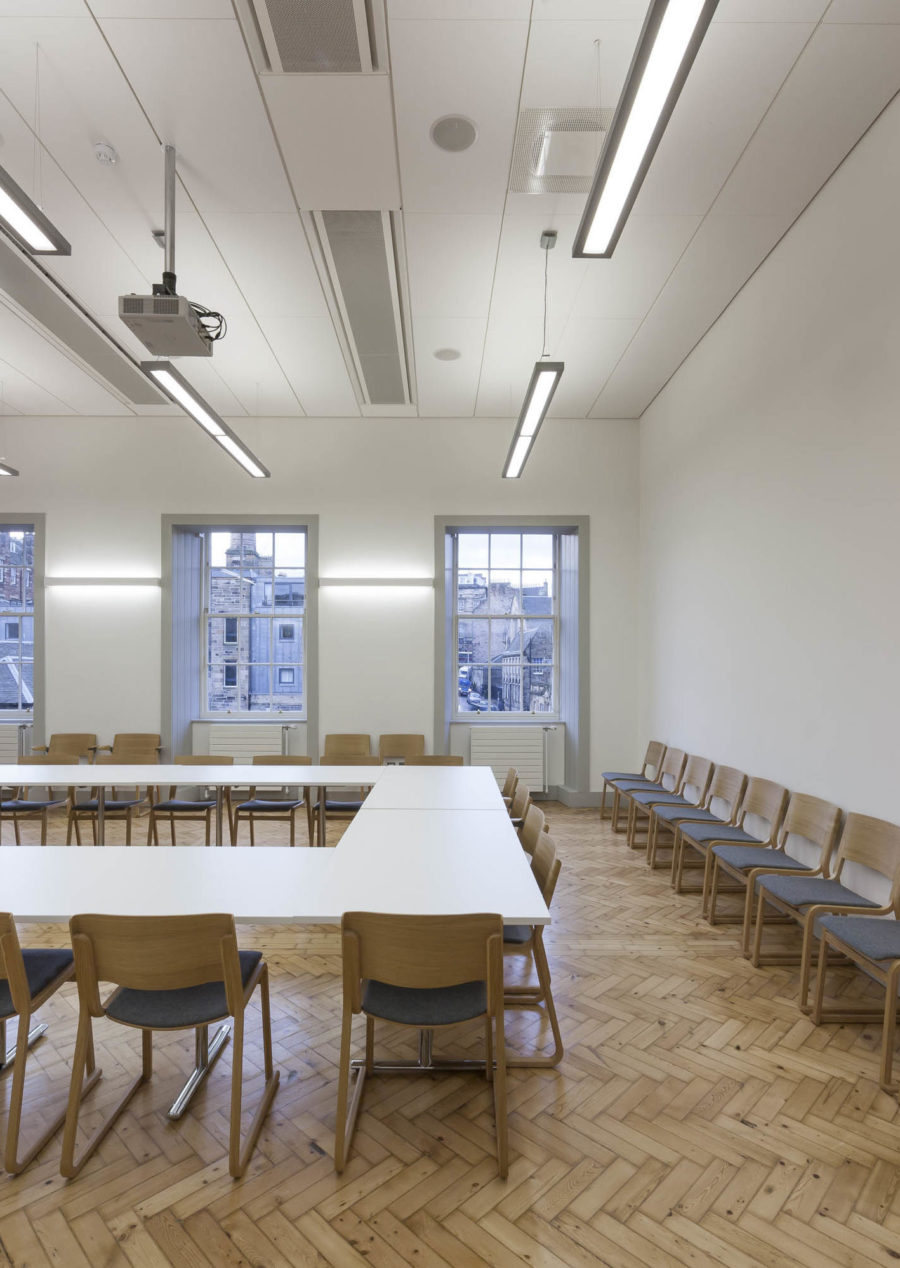
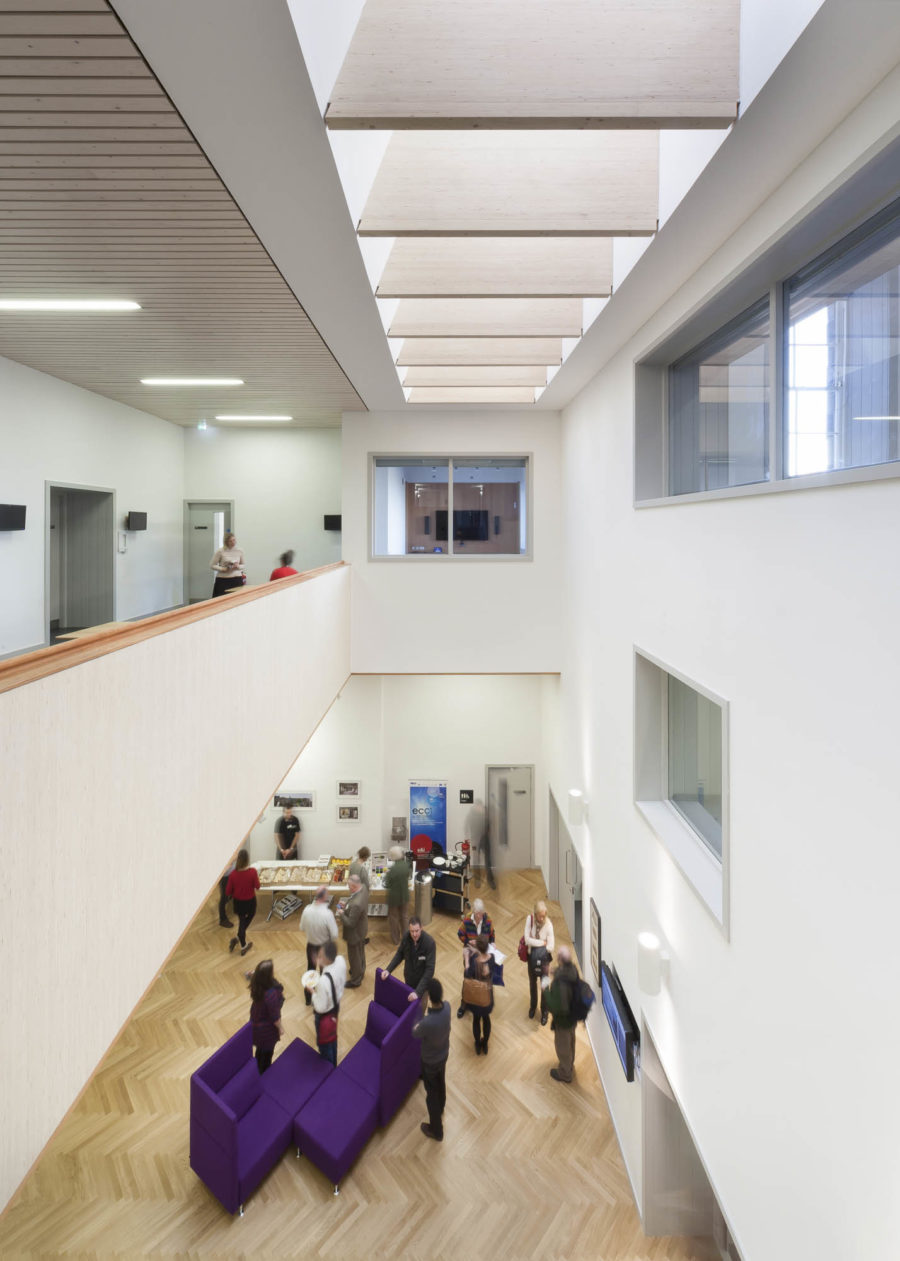
Hard-working, Flexible Space
The project also demanded that the use of the existing building should not limit the achievement of contemporary business space, with all the flexibility, gathering, spill-out and light-filledness it demands. An atrium is stitched between the 18th and 19th century main buildings, linking all levels with simple circulation and flooding light into the centre of the plan and extracting stale air out. Modern finishes, fittings and lighting ensure that contemporary expectations are met while respecting, and benefitting from, the building’s history.
The site also extends backwards, with newbuild sections approximating the floorplates of lost historic buildings and opening a café as social hub onto a re-landscaped Surgeons’ Square.
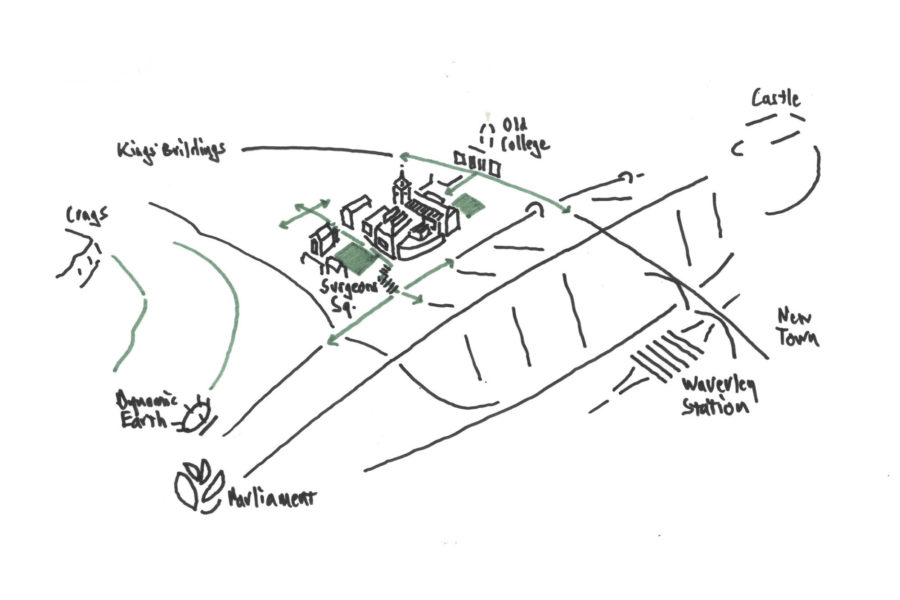
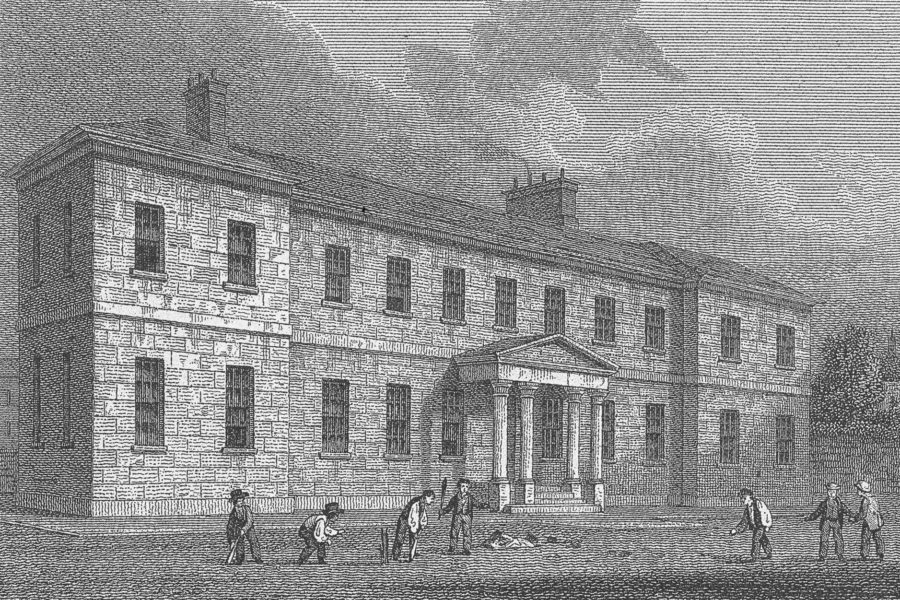
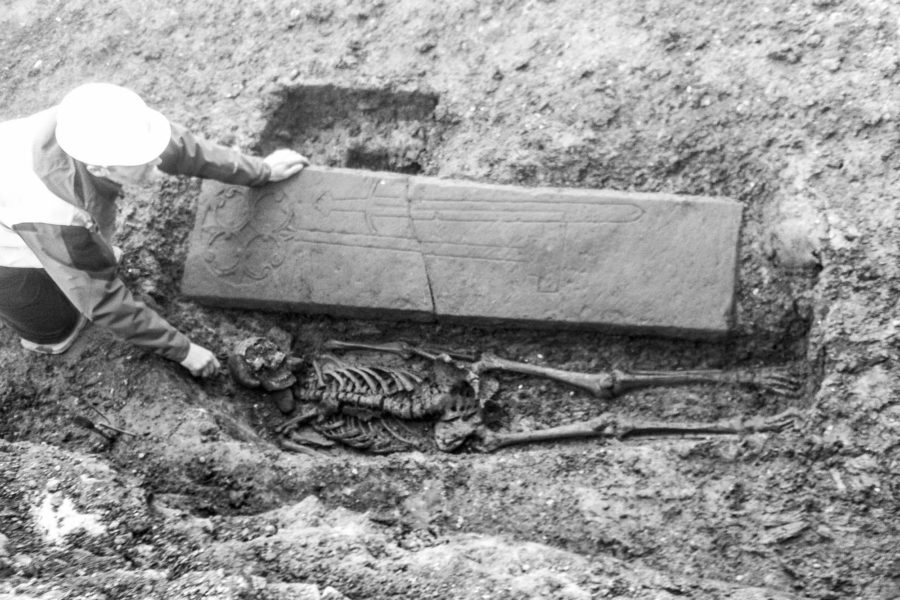
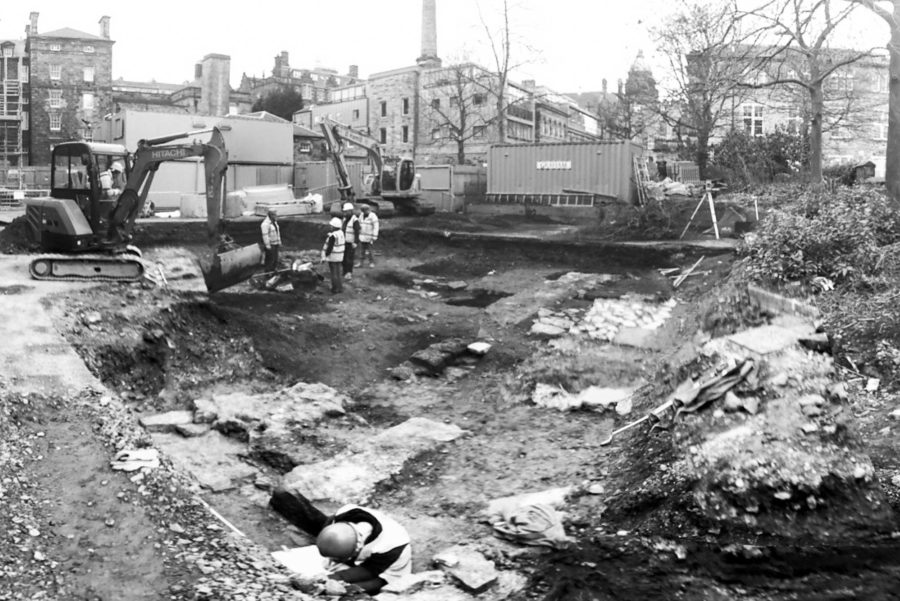
Old Construction, New Additions
Work to the existing 18th century building involved conservation techniques and the thorough understanding of how the old building moved and breathed; while new construction was focussed on the use of carbon-lock timber, with cross-laminated-timber structural walls and laminated-veneered-lumber columns and beams, and vapour-open construction with the avoidance of polythene and other toxic, modern materials; and with the newbuild finished in glowing copper.
Reopened Connections
The recognition of the importance of the integrity of the existing built environment extends out from the building into the surrounding urban fabric. The historic Surgeon’s Square (where Burke and Hare once delivered cadavers to Dr Knox’s Dissection Theatre) to the rear of the Centre, is recovered and transformed from a forgotten car park to a valuable urban focus.
Routes are then opened-up from and through it to connect to the general institutions and amenities of Edinburgh, by foot, including the reopening of a long-blocked public stair that leads on to Waverley Station, the Parliament and Dynamic Earth.
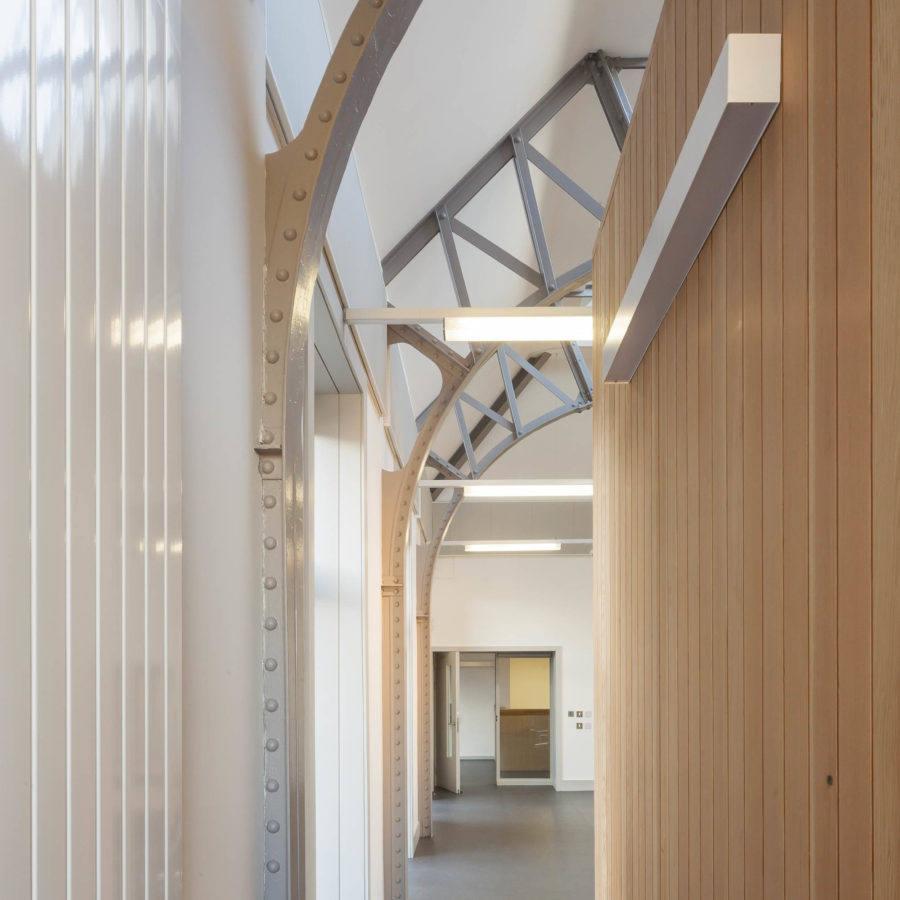
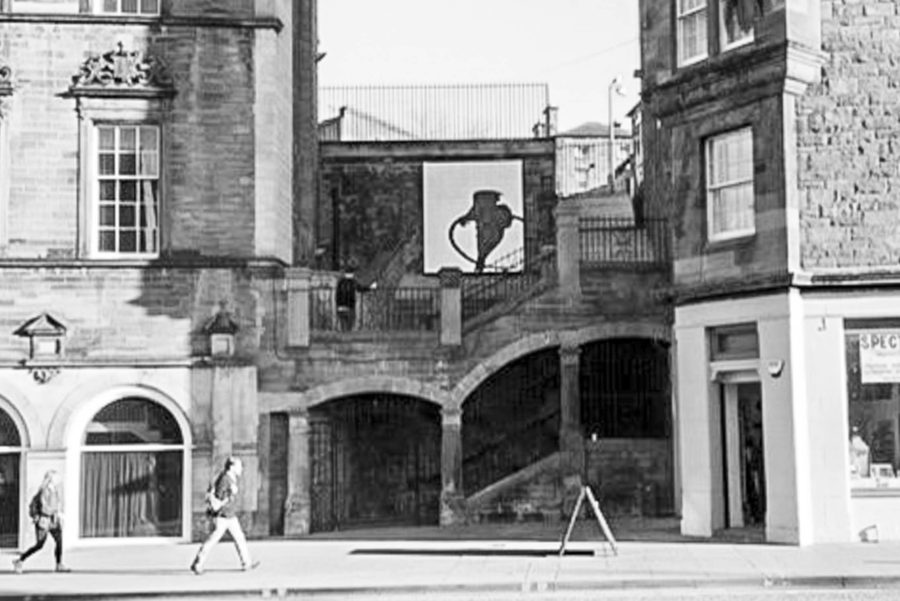
MFA TEAM / Calum Duncan, Emma Fairhurst, Malcolm Fraser, Robin Livingstone
MAIN CONTRACTOR / Graham Construction
Contract value / £6.2m
STRUCTURAL ENGINEER / Elliott & Co
SERVICES / Harley Haddow
COSTS / Thomson Gray
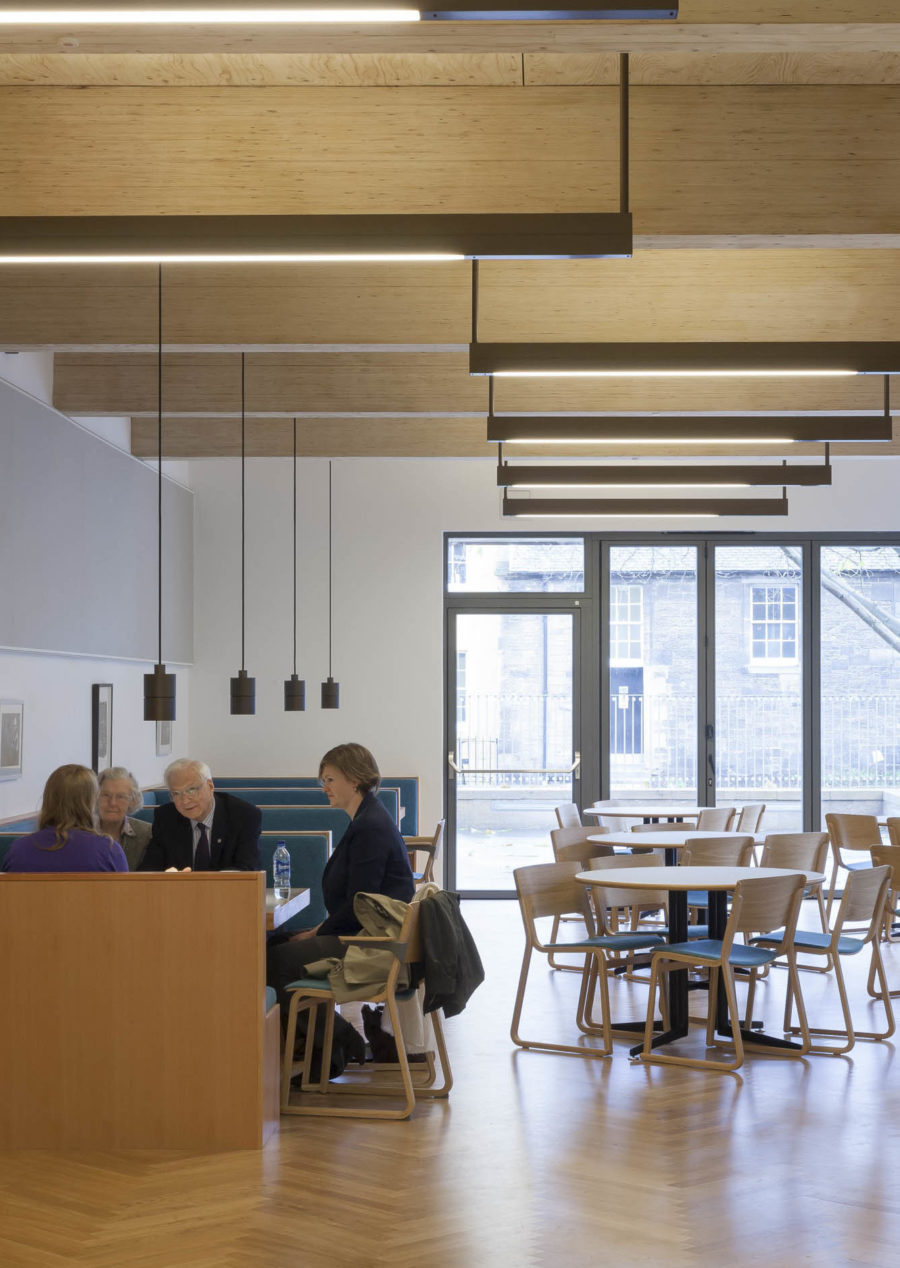
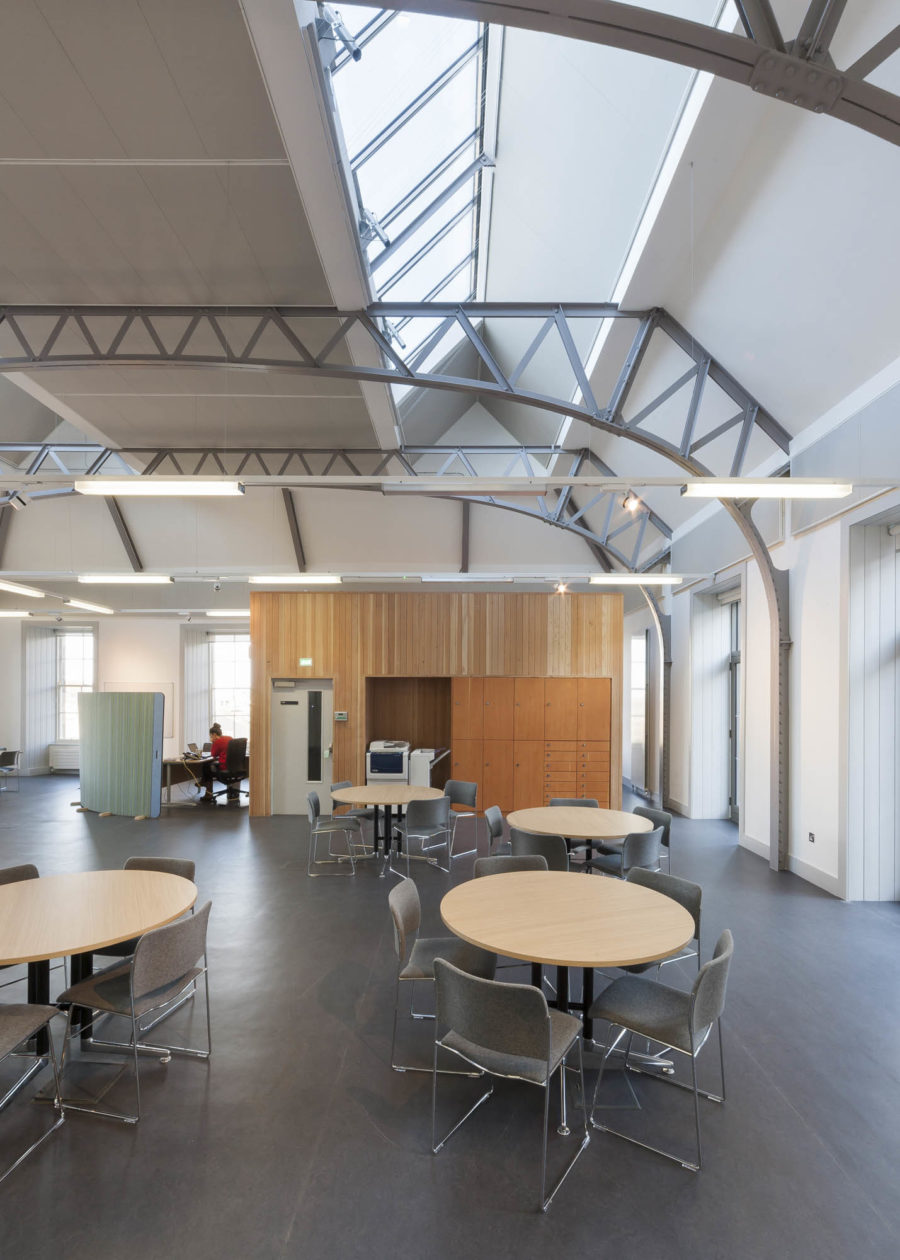
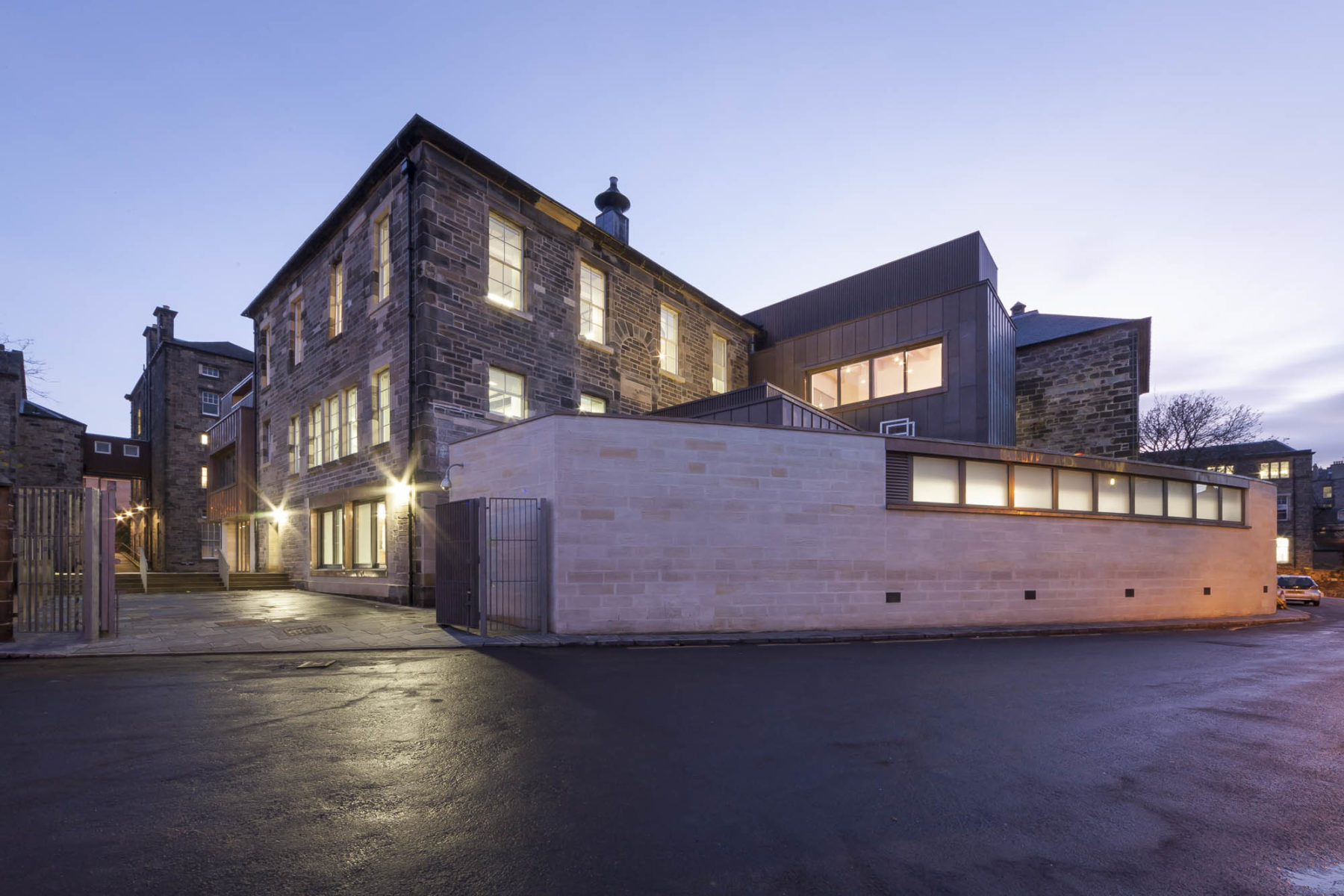
The transformation of High School Yards
Calum Duncan introduces the project in this video from ECCI.
Principal Awards
EAA (Edinburgh Architectural Association), 2014
Building of the Year
Winner
EAA, 2014
Regeneration & Conservation
Finalist
EAA, 2014
Wood Award
Finalist
My Place Awards, 2014
Commendation
Scottish Design Awards, 2014
Education
Winner
Scottish Property Awards, 2014
Commercial Buildings
Highly Commended
Civic Trust Awards, 2014
Regional Finalist
Retrofit Awards, 2014
Finalist
Further Information
Edinburgh Centre for Carbon Innovation
Case study: ECCI
Metsä Wood Engineered Timber
ECCI becomes first UK refurbishment scheme to achieve BREEAM ‘Outstanding’ rating
Edinburgh Architecture, 2015

