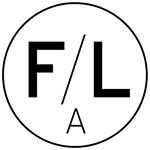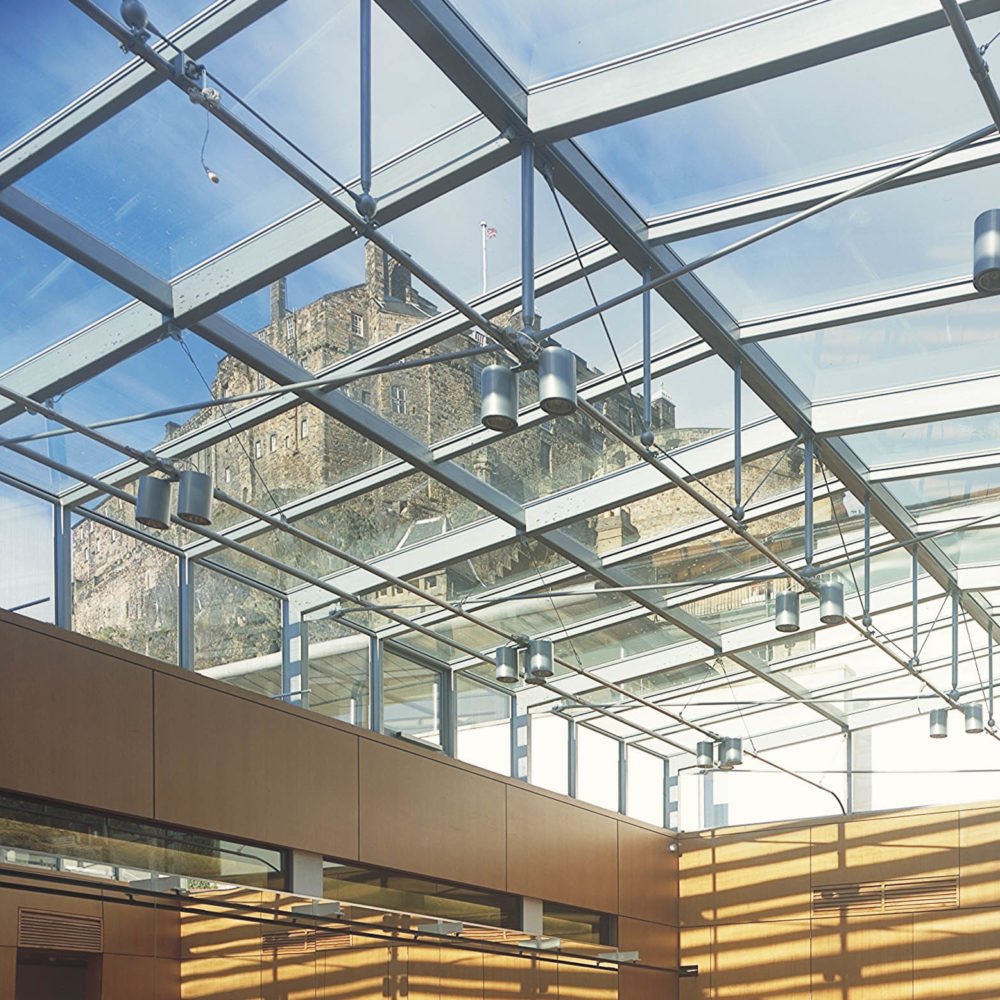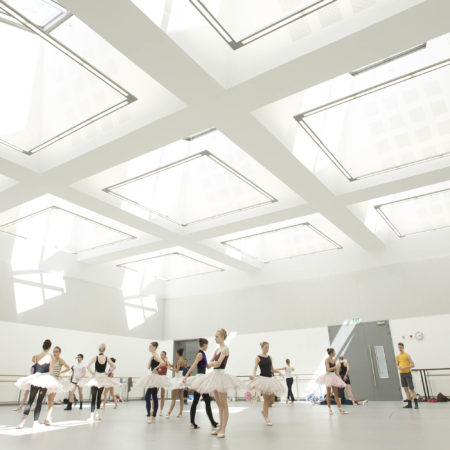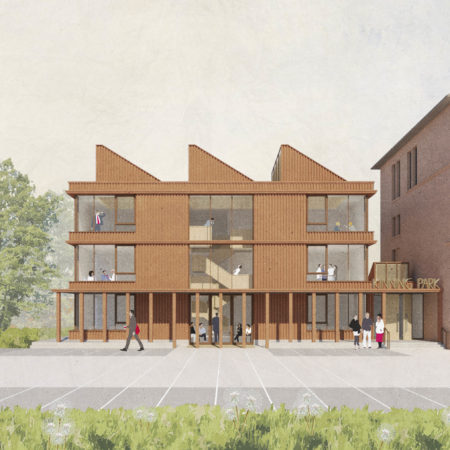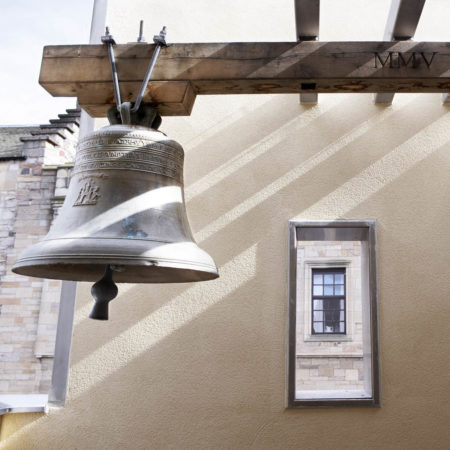Urban Cultural Regeneration
A Moment for Innovation
When first introduced the Arts Lottery Award provided a window for local groups to make proposals, with the consequent chance of ground-up innovation in arts provision.
Malcolm Fraser Architects worked with a small, well-regarded dance provider to: write a brief, that became the model for regional dance centres in Scotland and England; search for and secure a site (unused upper floors on the Grassmarket plus the abandoned remnants of the buildings and closes behind, that used to teem with life); and then advocate for the social art of dance to be funded and supported, with MFA retained to deliver the plans they had evolved.
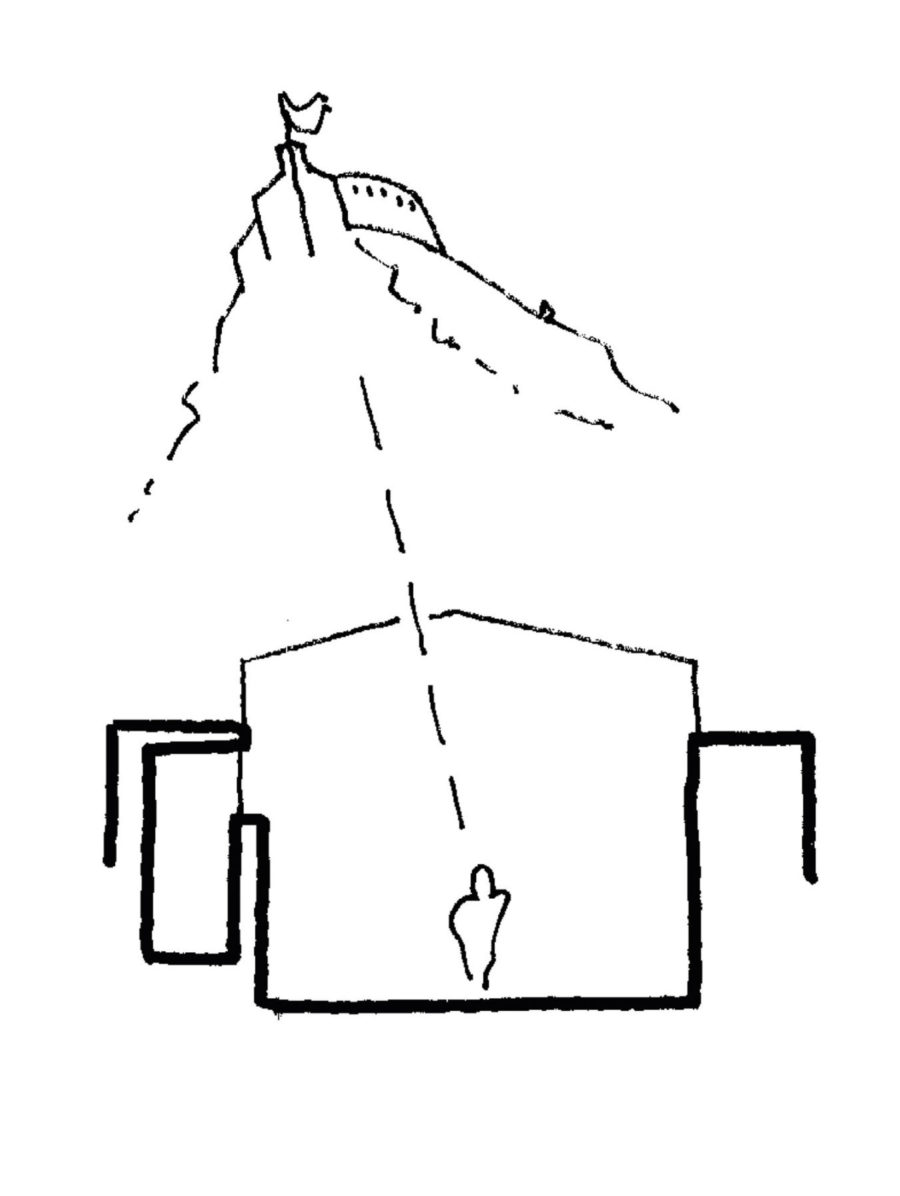
LOCATION / Grassmarket, Edinburgh
Client / DanceBase, ceo Cindy Sughrue
Funding / Arts Lottery Award
Architect / Malcolm Fraser Architects
COMPLetion / June 2001
Gross Internal Area / 1,805m2; 4 Dance Studios with associated changing and offices (with additional 330m2 bar extension provided in-lieu of site purchase) and associated public park and Close.
Brief and Construction / pioneering National Centre for Dance, occupying the steep slopes behind the Grassmarket’s mediaeval frontage.
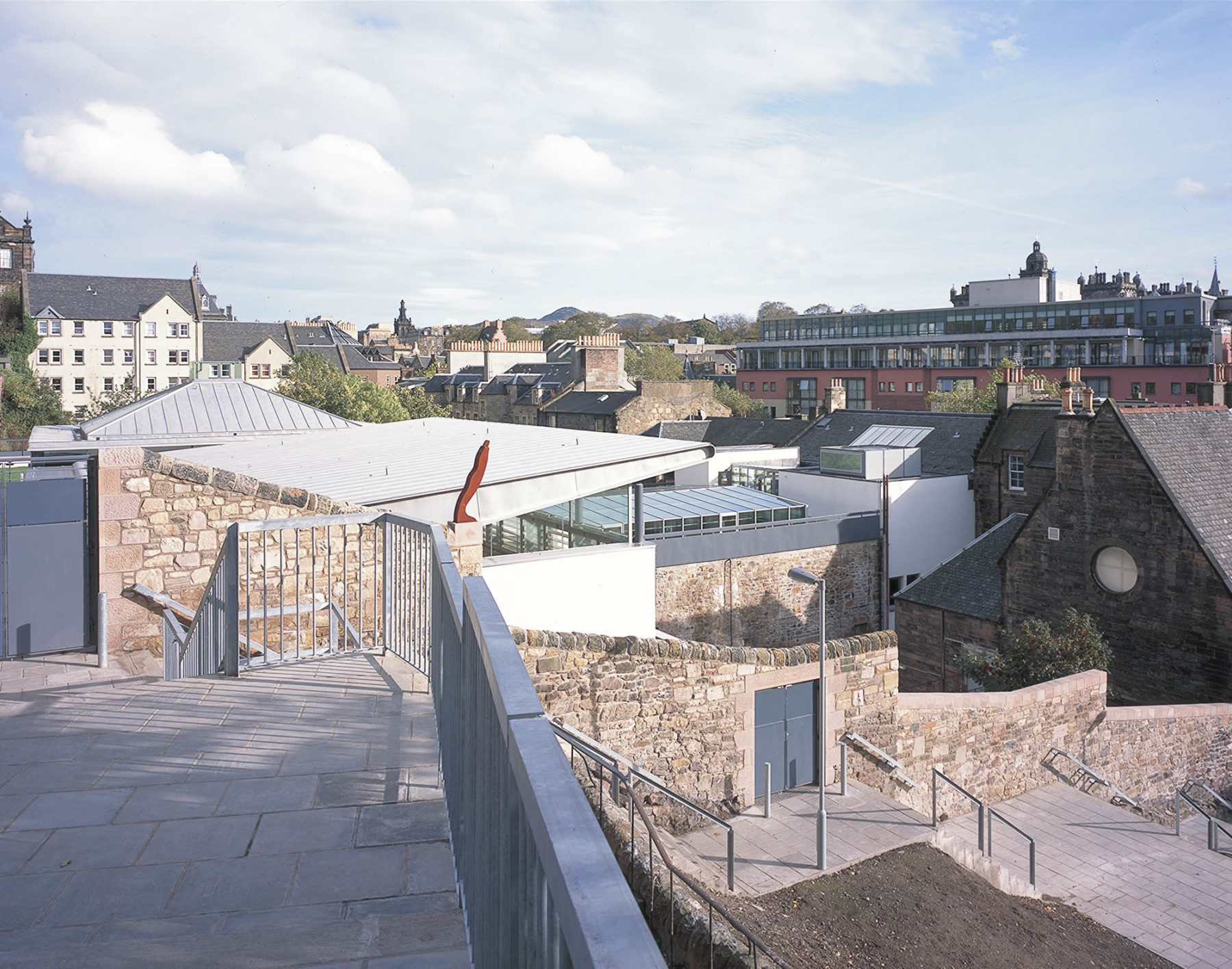
The Deal
Securing a site is necessary before funding can be sought (a process taking years); but most sites can’t be secured without funding. This paradox was avoided, as the site was landlocked and its brewery owners could only develop it by fire escape out the rear, across land owned by the City of Edinburgh Council – Dance Base supporters.
Funding and development therefore locked together: with the site being paid for by constructing a bar extension under DanceBase, into the Castle Rock; the Council site providing space for an additional Studio when the brief expanded; and the escape route out, the chance to introduce a new Close and city park on the old, inaccessible drying green (renamed by the locals “Granny’s Green”), with the historic c16th city Flodden Wall, lying collapsed, rebuilt to its edge.
Civilising Regeneration
Conventional regeneration models rely heavily on tourists, hotels, cafes and stag-nighters, with Edinburgh’s Grassmarket suffering particularly from the melee. DanceBase introduced a calming, civilising and elevating artistic focus with local use and health at its core – the city for its citizens as well as its visitors.
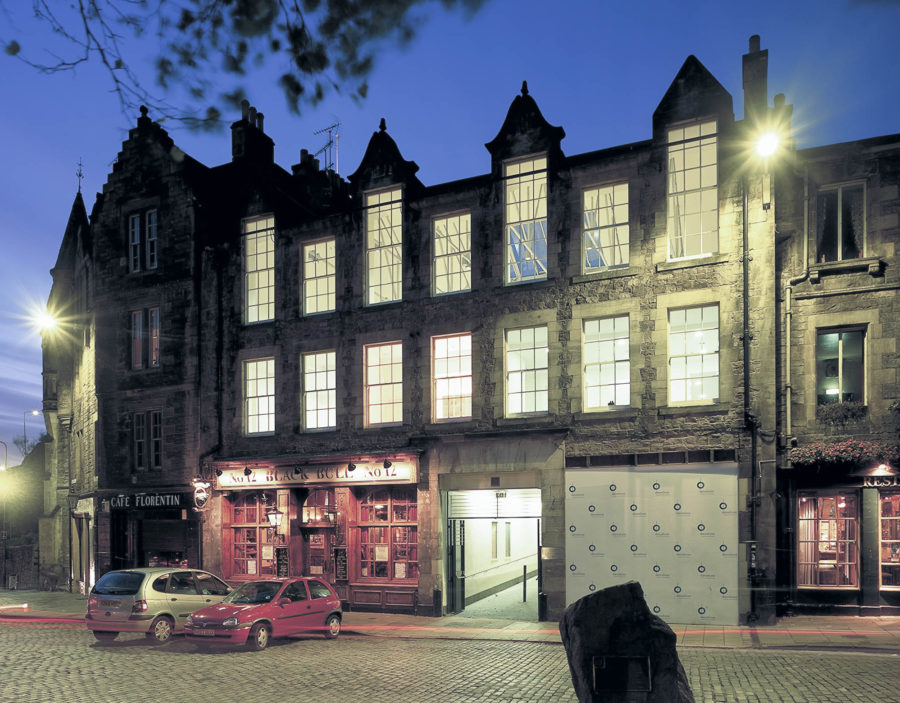
Main Contractor / HBG (Management Contract)
Contract Value / £4.25m
MFA Team / Peter McLaughlan, Helen Kelly, John Munro, Clive Albert, Calum Duncan, Rachael Scott, Alex Liddell, Malcolm Fraser
Structural Engineer / Cundalls-Joe Arndt, Gary Dosser
Services / K J Tait
Costs / Morham & Brotchie
DANCE BASE / Cindy Sughrue, Morag Deyes
CLIENT PM / Andrew Craig
S&N / Walter Heggie
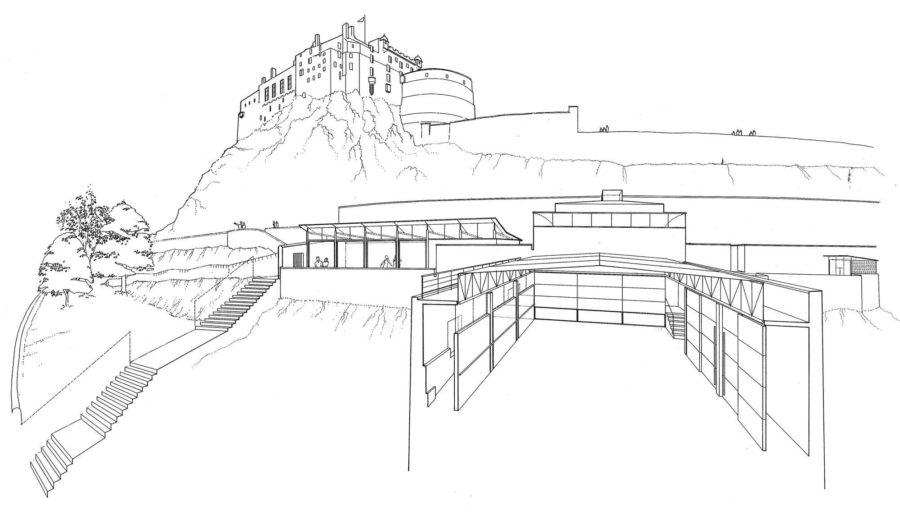
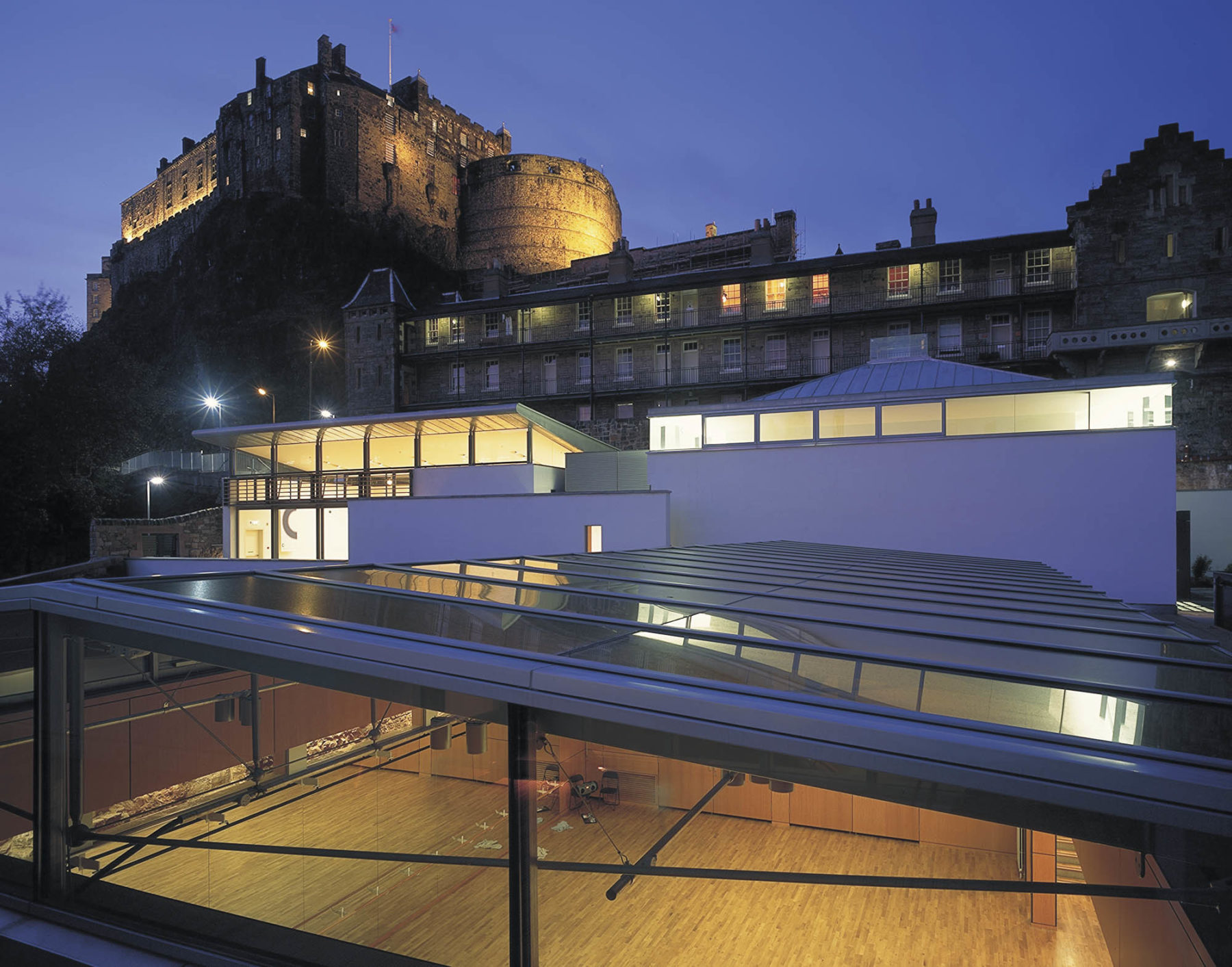
A Collage of Studios
Dance Base is not so much a building as a collage of studios and routes, each of the four studios representing, in its relationship to the world around it, a wee utopia. Each learns from its location, as from dance: the busy studio connected to the busy Grassmarket contrasting with the quiet, centred pavilion with its garden, to the rear; and the studio dug into the slope of the rock, and looking out over the Old Town roofscape, emphasising the weight and connectedness of dance from traditional cultures, while the principal studio’s huge view up of the Castle, and the sky, reaches down to lift a dancer up, as in the transcendence that underlies ballet, as much western dance and culture in general.
Routes in and through are articulated by light, with changes of direction only as dictated by stairs and reception, across glass floors, the whole emphasising simplicity, and a response to the sensory, in place of an accumulation of architectural detail or stylistic imposition.
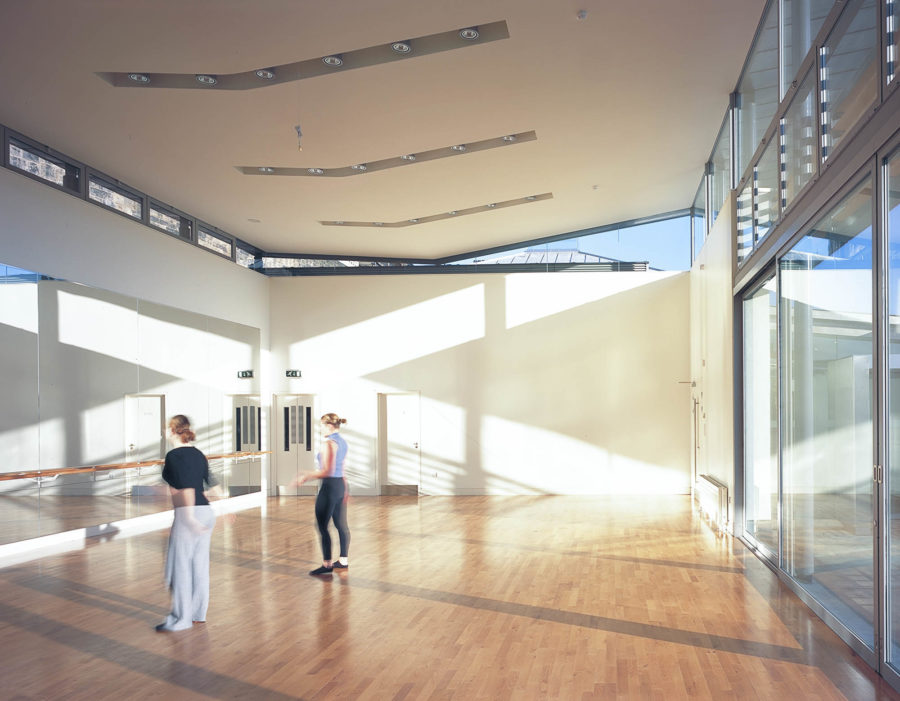
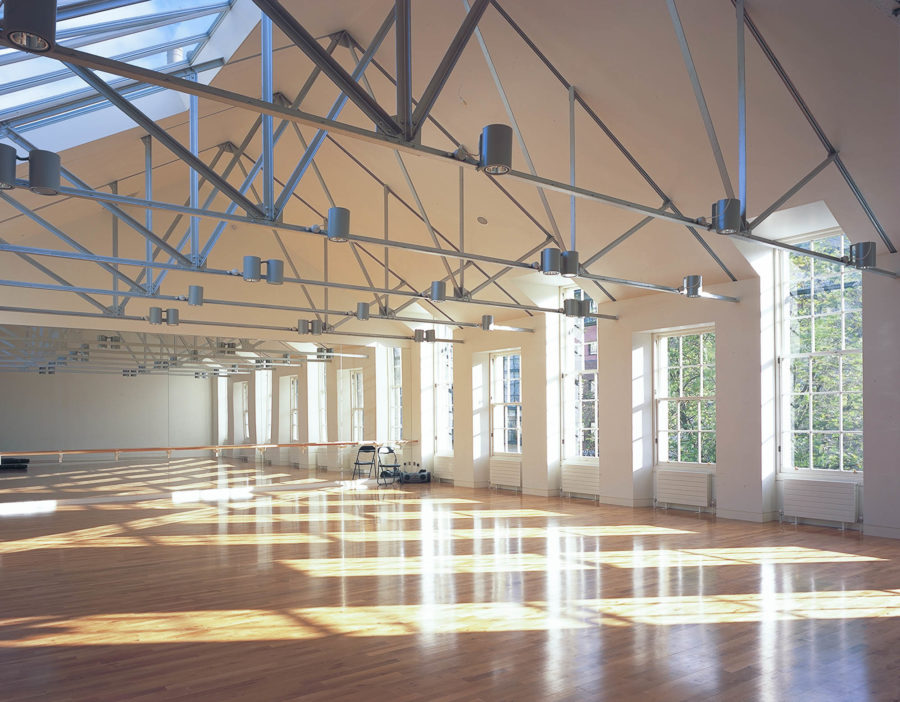
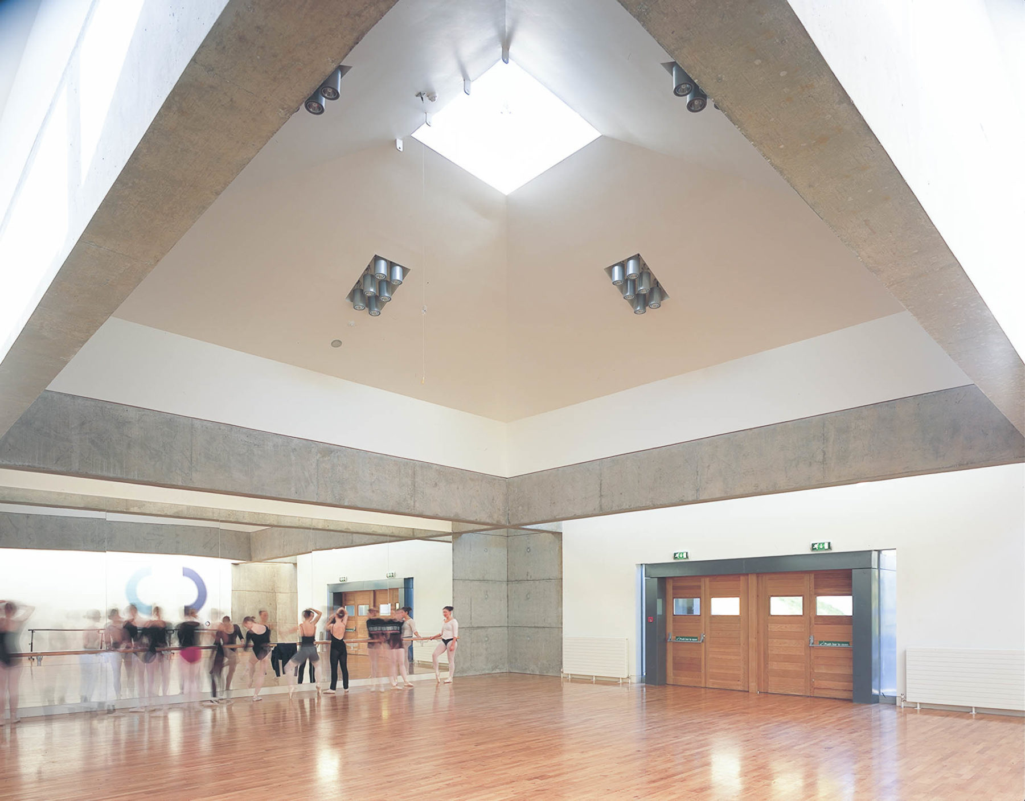
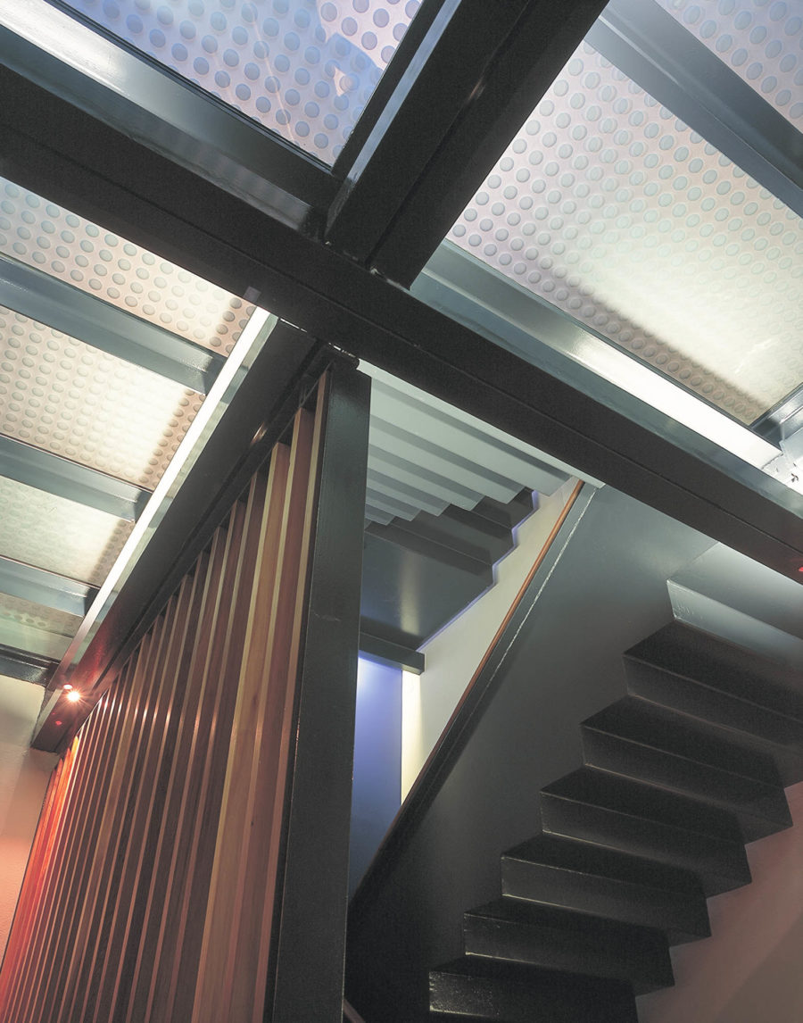
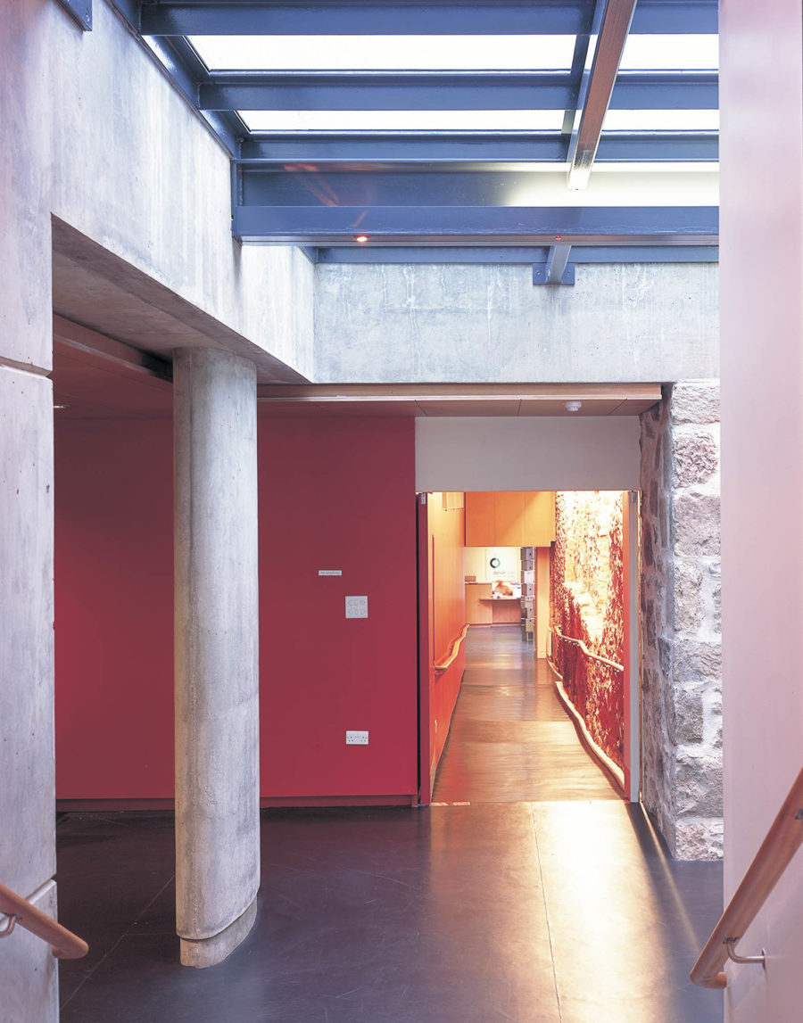
Principal Awards
Prospect Top 100 modern (post 1945) Scots Buildings, 2005
No.20
European Union Prize for Contemporary Architecture, 2003
Shortlisted
Edinburgh Architectural Association, 2002
Building of The Year
Edinburgh Architectural Association, 2002
Art in Architecture - Uta Kogelsberger
Civic Trust Award, 2002
RIBA Award, 2002
Dynamic Place Awards, 2002
High Commendation
Scottish Design Awards, 2002
The Chairman's Award for Architecture
RIAS, 2002
Doolan Award for Architecture
Stirling Prize, 2002
Finalist
Adapt Trust Access Award, 2002
The Herald Angel Award, 2001
Edinburgh Festival (normally given to shows)
