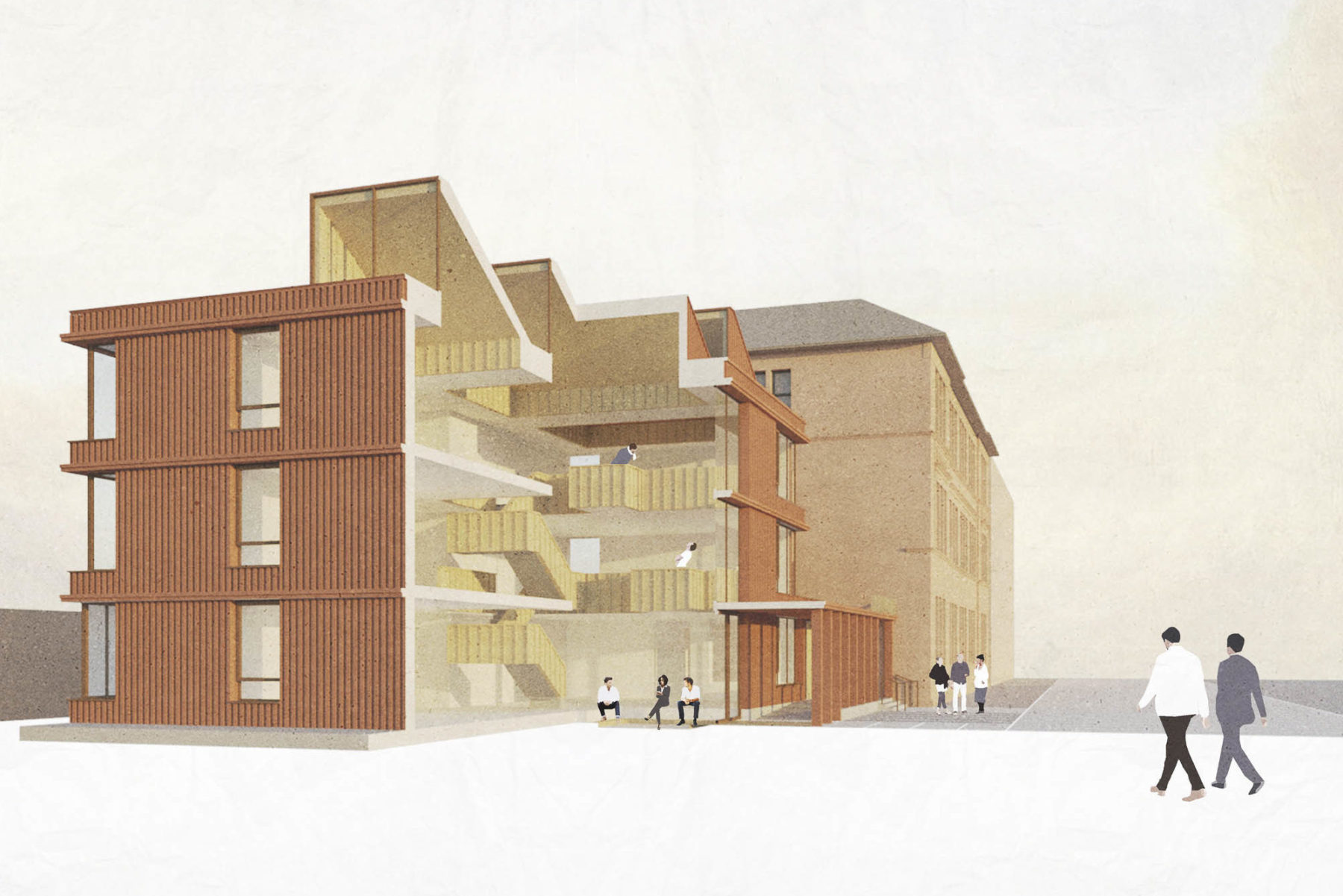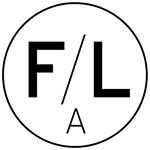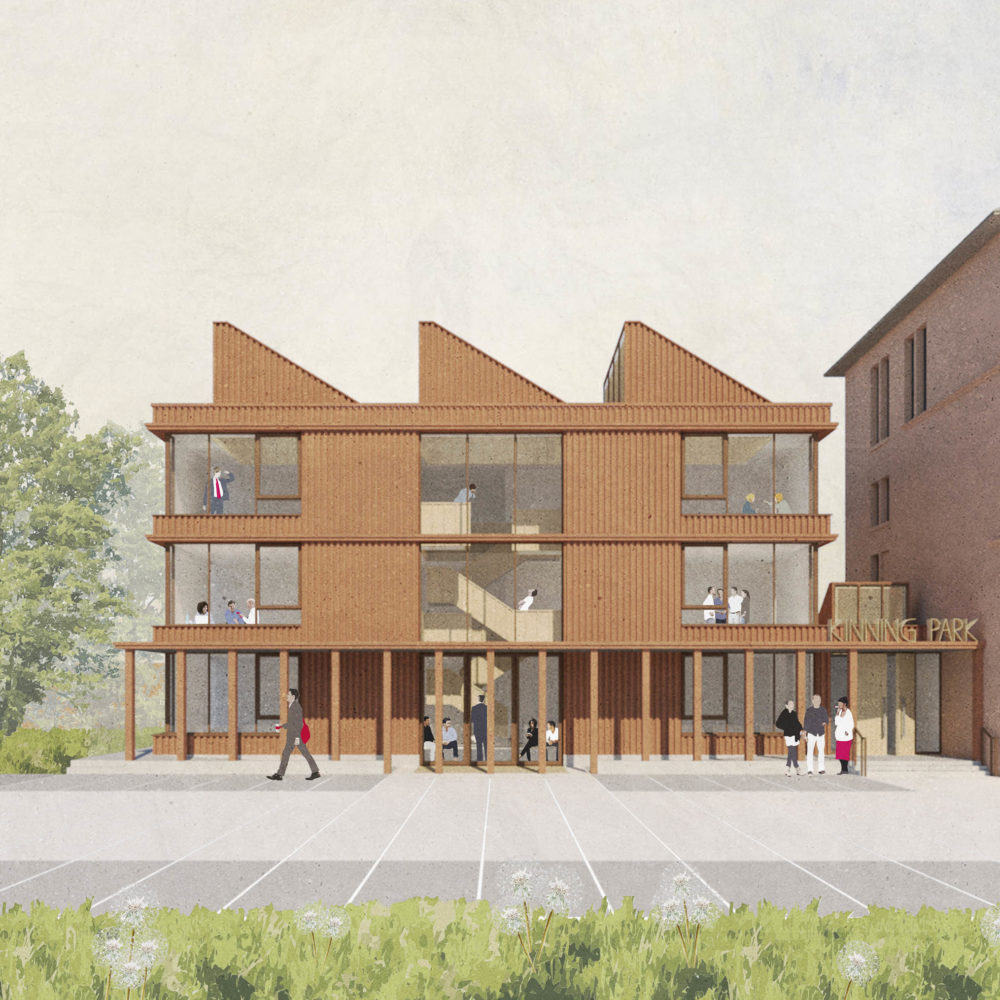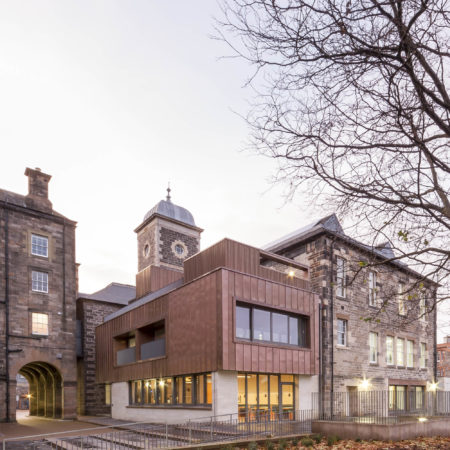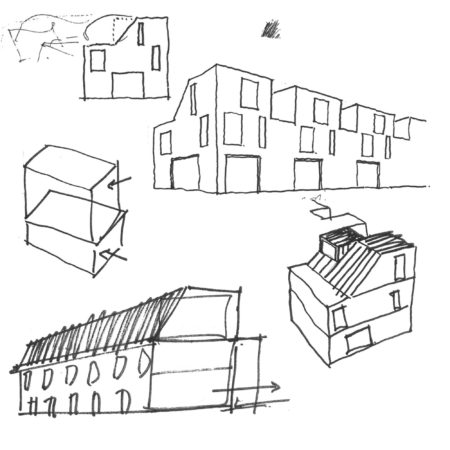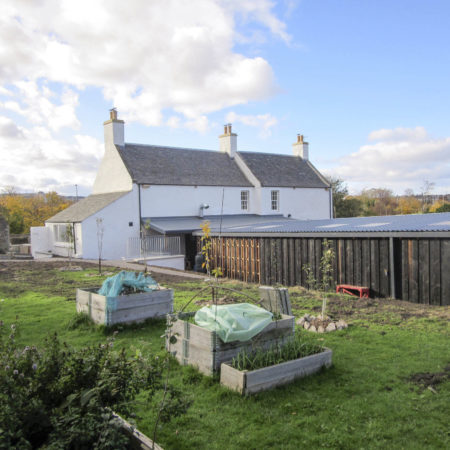A social-change business hub of national standing to augment an existing, bustling Community Centre in Glasgow’s Southside
The Southside
The Kinning Park neighbourhood sits south of the Clyde and to the south-west of Glasgow City centre, between Kingston to the east and Ibrox/Govan to the west.
The immediate site is happily-sited, adjacent to the Kinning Park Subway Station and looking out west onto the grass and trees of Plantation Park.
A History of Activism
The site and ongoing projects represent a history of community development and activism. The original grand, sturdy red sandstone building, built around 1910 as the science block of the former Lambhill Street School, became a Glasgow City Council-supported community centre in 1979 which, when in poor repair in 1996 and slated for closure, had its control and use passed to the community after a 55-day, 24-hour, community sit-in.
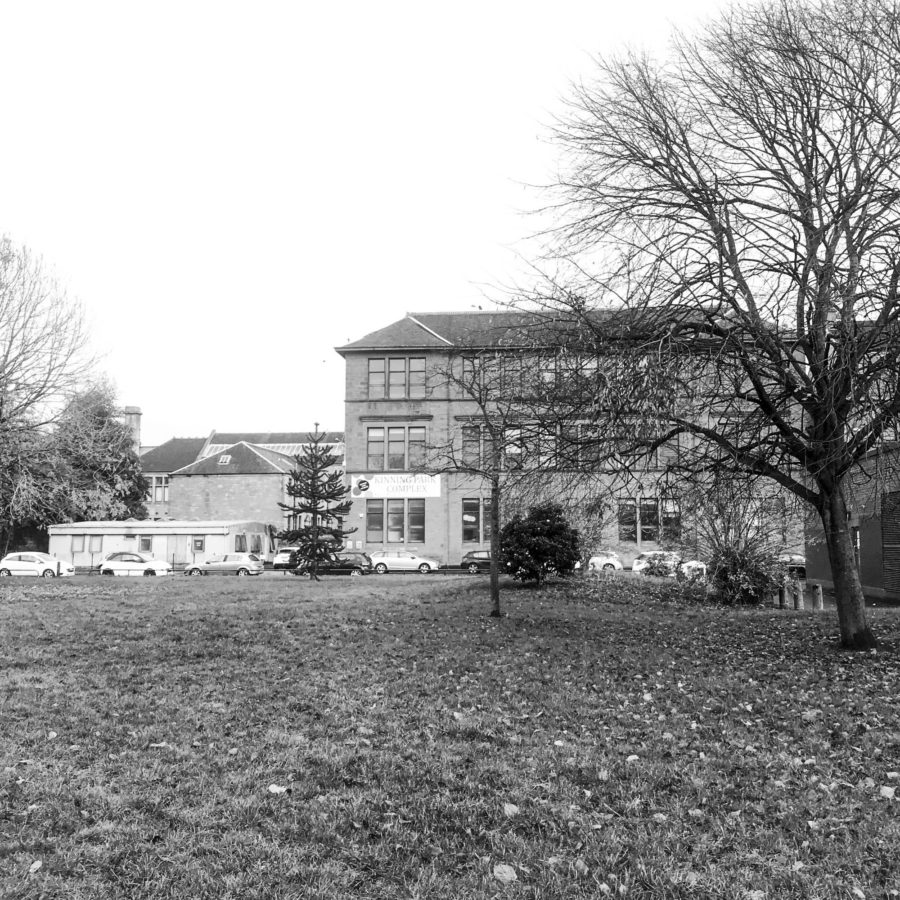
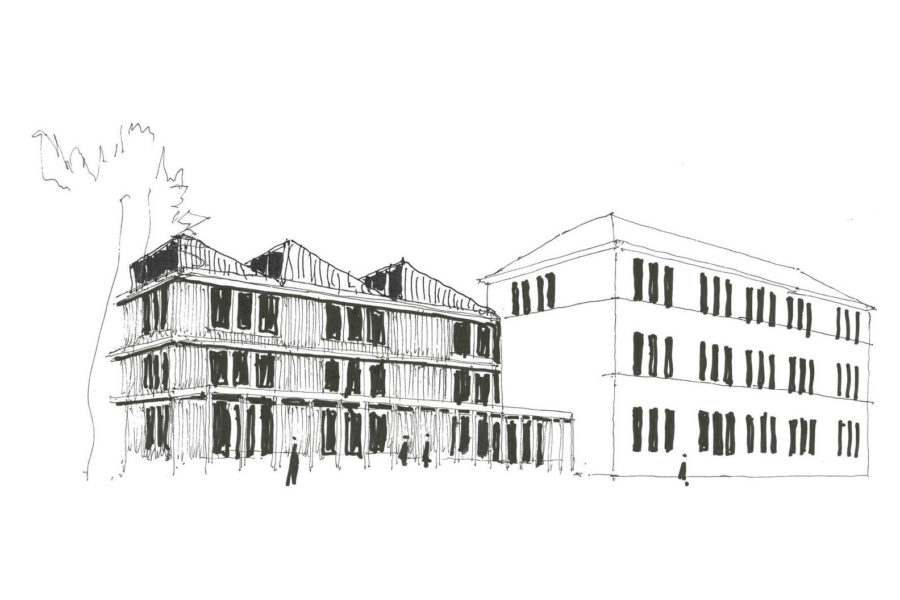
CLIENT / Kinning Park Complex
ARCHITECT / Fraser/Livingstone Architects
Gross Internal Area / 953m2
Brief and Construction / A social enterprise hub to complement the existing community one
Renovation under full community ownership
Since then it has been a hive of activity, with childcare facilities and public space to practice arts, sports, music and community events. The Board of Management are currently completing plans for full community ownership of the building, under the Scottish Government’s Community Empowerment (Scotland) Act 2015.
Once the transfer is complete the building will be refurbished in a project led by New Practice with funding from the Big Lottery’s Growing Community Assets fund and the Regeneration Capital Grant Fund. It is hoped that renovation works on the building will be completed in September 2020.
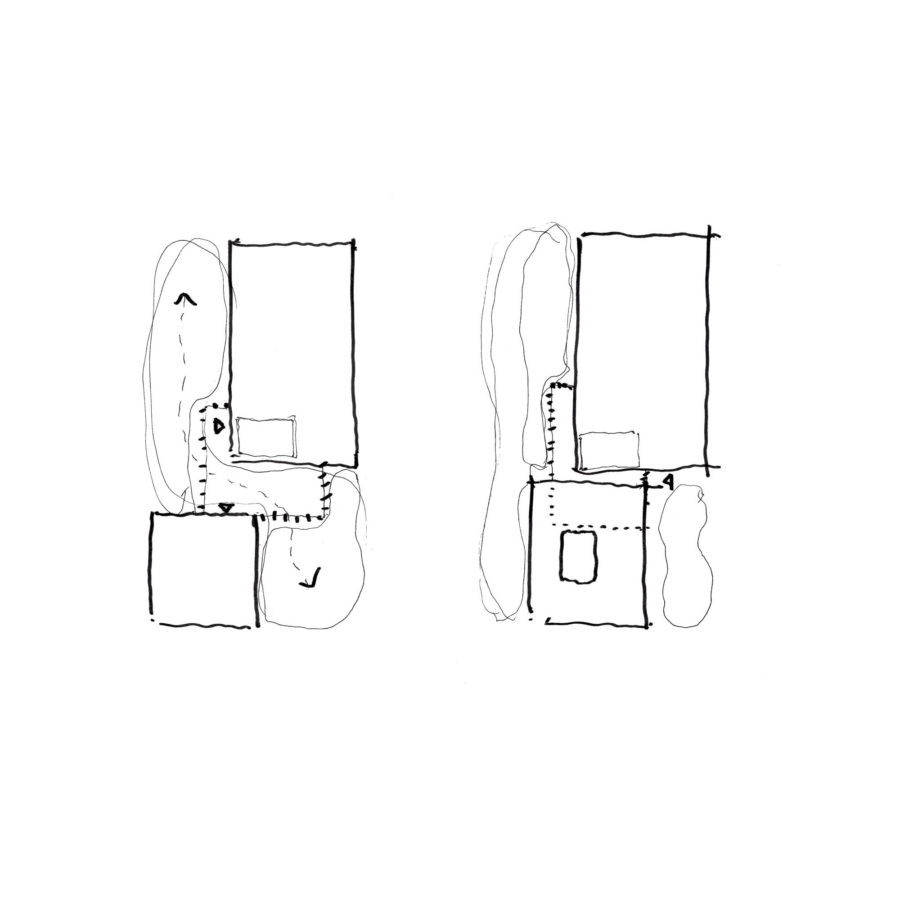
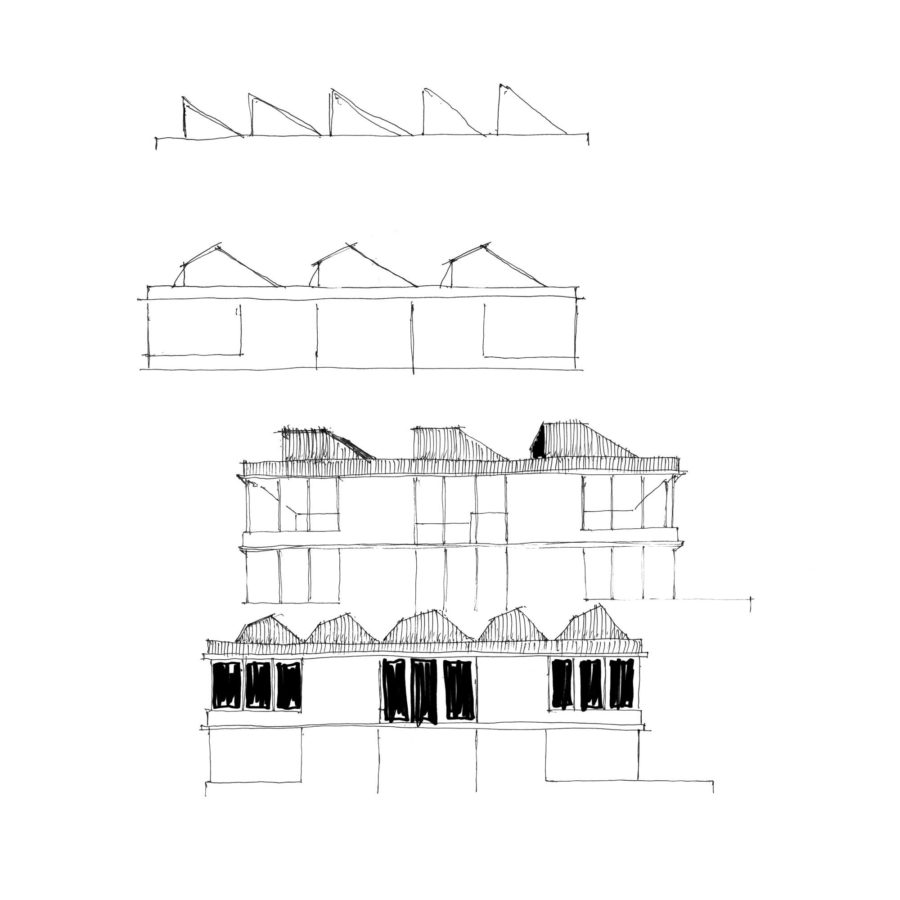
Social Enterprise
Adjacent to the main building, and within the ownership passing to the community, is a site with a large old “Nissen” Hut on it that has been recently refurbished for a temporary office use. This work was carried out by the Common Weal, a social change “think and do tank” active in Scottish life and based in Glasgow.
Their presence has sparked interest from other organisations which could be characterised as coming from the “social change” end of the social enterprise sector, and the idea formed to create a larger social change hub, anchored by the Common Weal and providing a Business Hub facility to complement and help support the main community facility in the old school building - all in accord with the Scottish Government's commitment to see social enterprises as a “vital partner in the economy, civil society and in creating a fairer, more inclusive Scotland”.
FLA Team / Malcolm Fraser, Robin Livingstone, Andrew Gillespie
Costs / David Adamson and Partners
Business Planner / CaskieCo
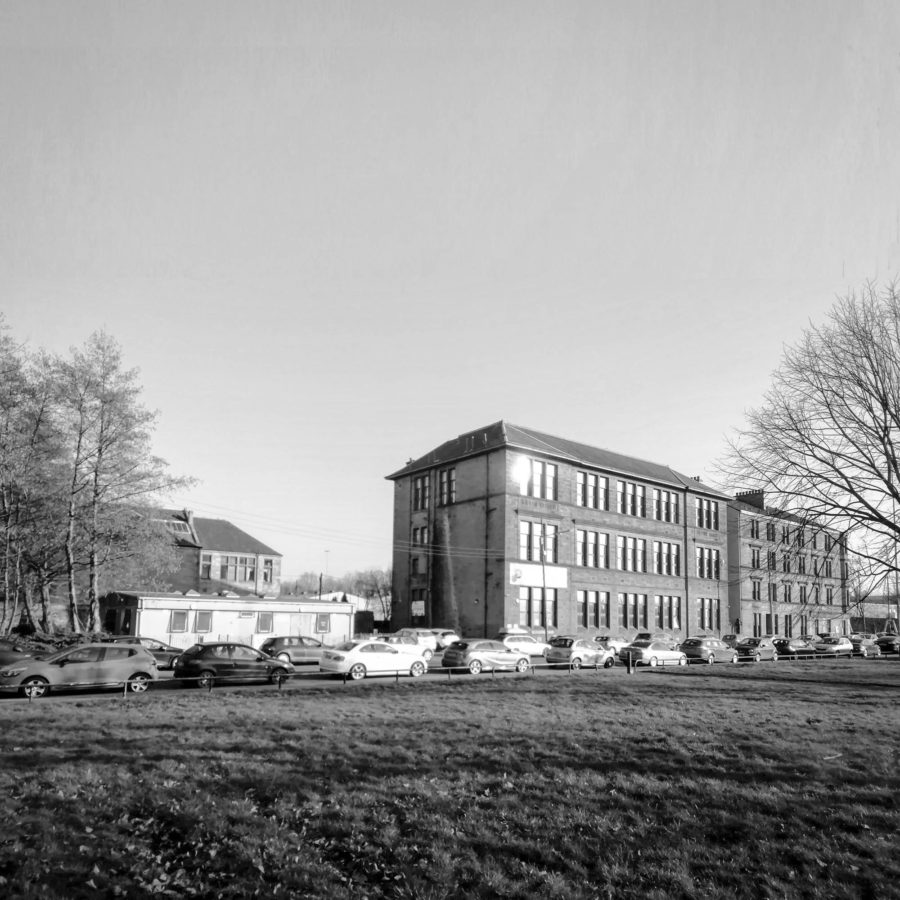
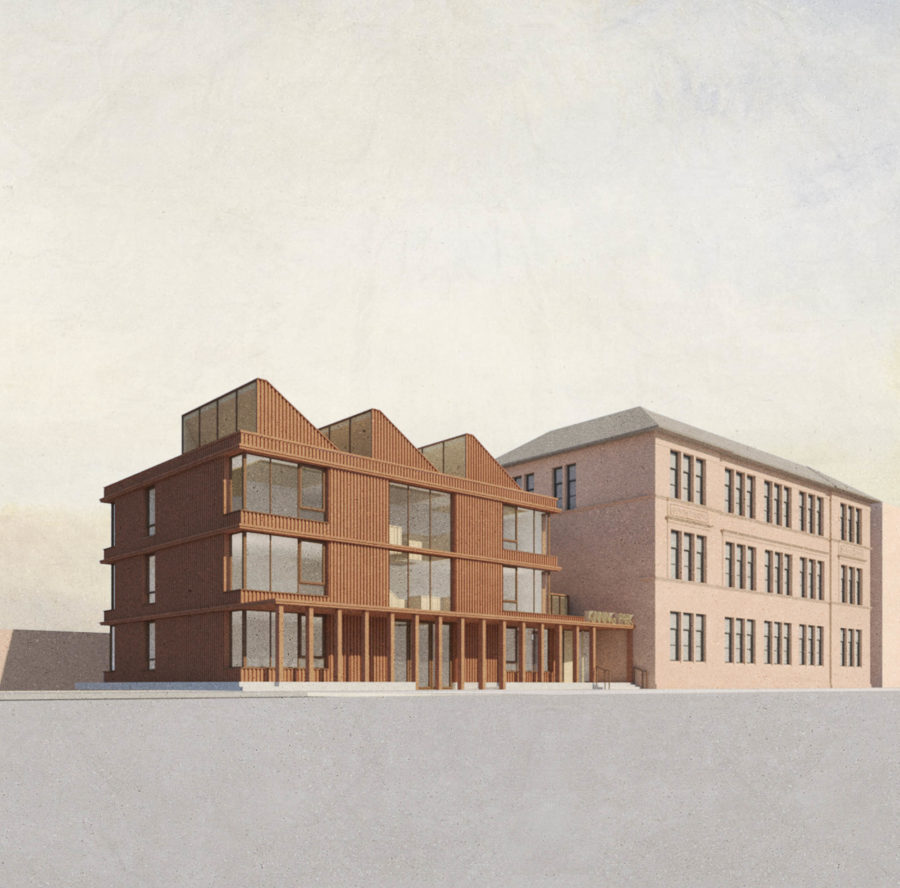
The Social-change Hub
The existing entrance to Kinning Park Complex is hidden from the community, tucked round the back of the former school building. A new shared entrance is proposed to the street, set against the former school building, allowing the old and the new to work together with their functions blending.
Open-plan office space for fixed and hot-desk workplaces are wrapped around a circulation atrium to the front, with smaller offices and back-of-house ancillary spaces positioned to the rear. Social activity is at its heart, with the vertical void and open social stair linking all levels, and a stepped, seated gathering space formed at its foot, all set against the backdrop of views west across Plantation Park.
Healthy Form and Materials
An off-site cross-laminated-timber structure is proposed with exposed floors and external walls formed in vapour-open breathable construction. A contemporary form with extensive glazing opening out onto Plantation Park, and wrinkly, rusted Corten steel cladding to echo the rich colour and simple, big-windowed form of the grand, red sandstone School.
The saw-toothed roof floods the top floor and atrium void with north light, the forms also being perfect for presenting photovoltaic planes to face the sun for maximum passive energy generation.
