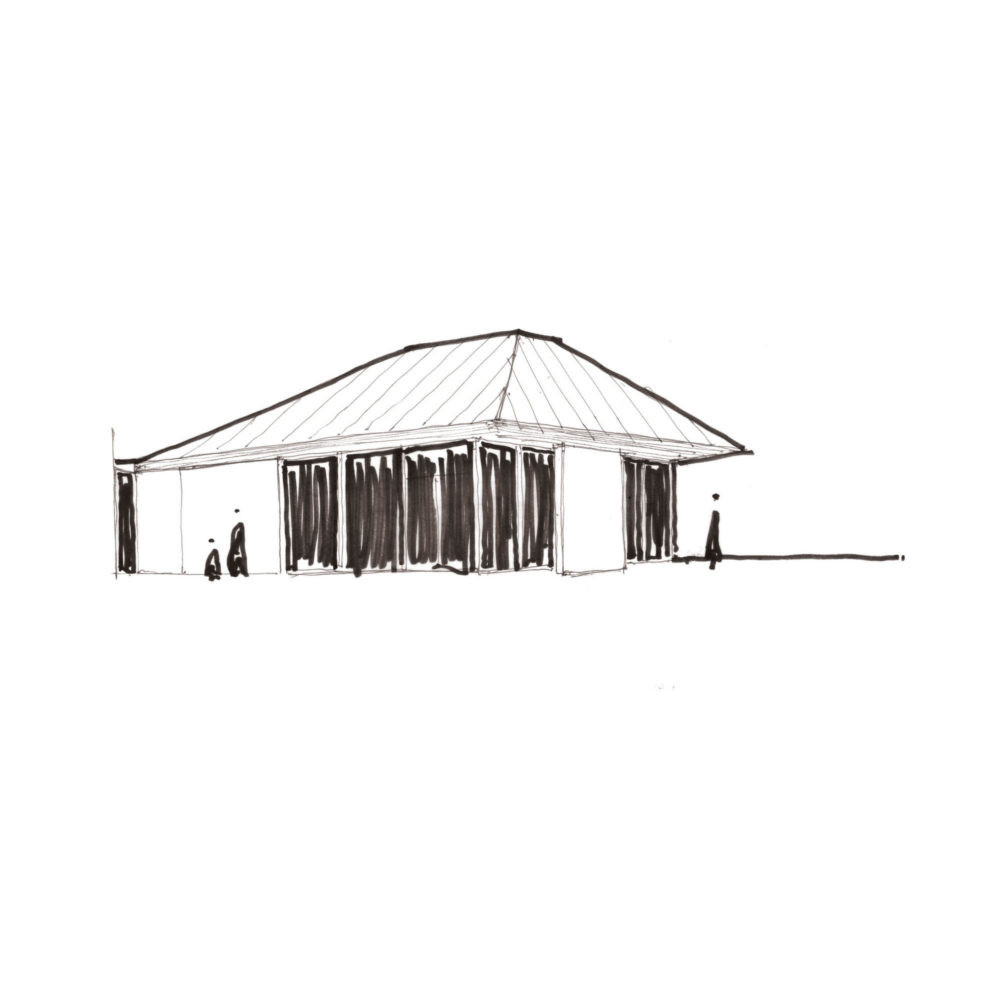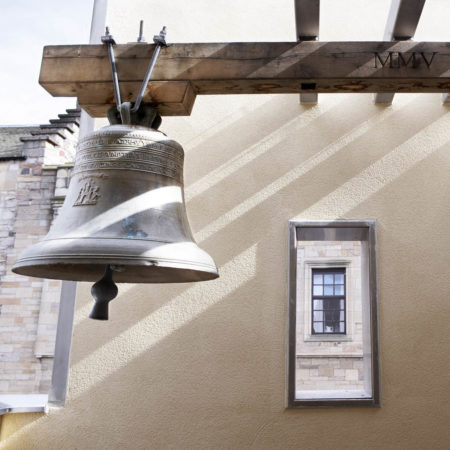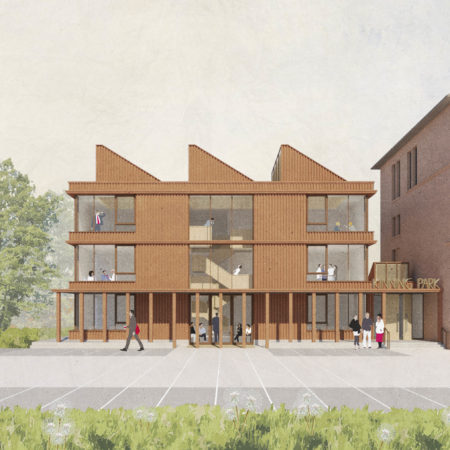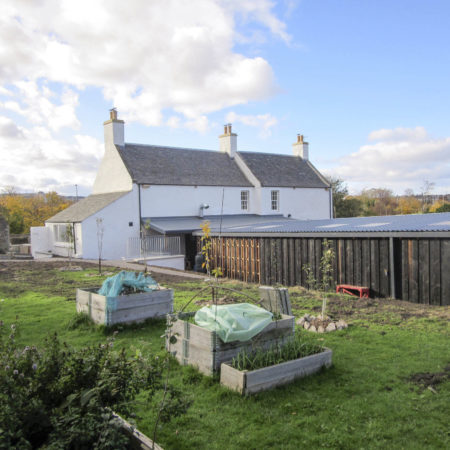A reimagining of the Thackray to create an outward-facing community focused offer on the Leeds Medical Mile
The Museum and its Environs
The Thackray Medical Museum presents the history of medicine from the Grade II listed former Leeds Union Workhouse and fronts the St James University Hospital campus, as part of what’s been dubbed “The Medical Mile” that stretches north-east from the city centre. The campus is extensive – part of the largest teaching hospital in Europe – and features centres of excellence and innovation, such as the Wellcome Trust Brenner Building and Clinical Sciences immediately behind the Thackray.
The St James excellence and success contrasts with surrounding neighbourhoods that face challenges: Harehills with its low-incomes, huge ethnic diversity and relative mercantile vigour; and Burmantofts and others with similarly low-incomes and very low health expectations.
CLIENT / Thackray Medical Museum
ARCHITECT / Fraser/Livingstone Architects
Gross Internal Area / 1400m2
Brief and Construction / A conference and business hub within the repaired Grade II Thackray Medical Museum and a new entrance avenue and community pavilion
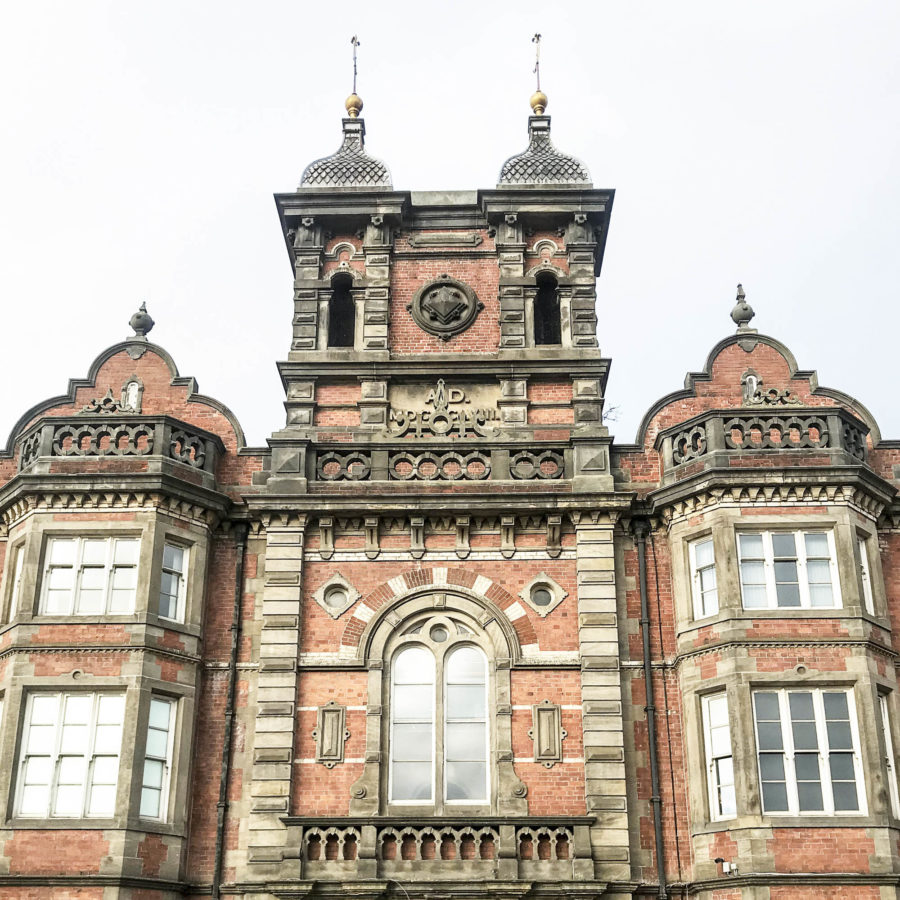
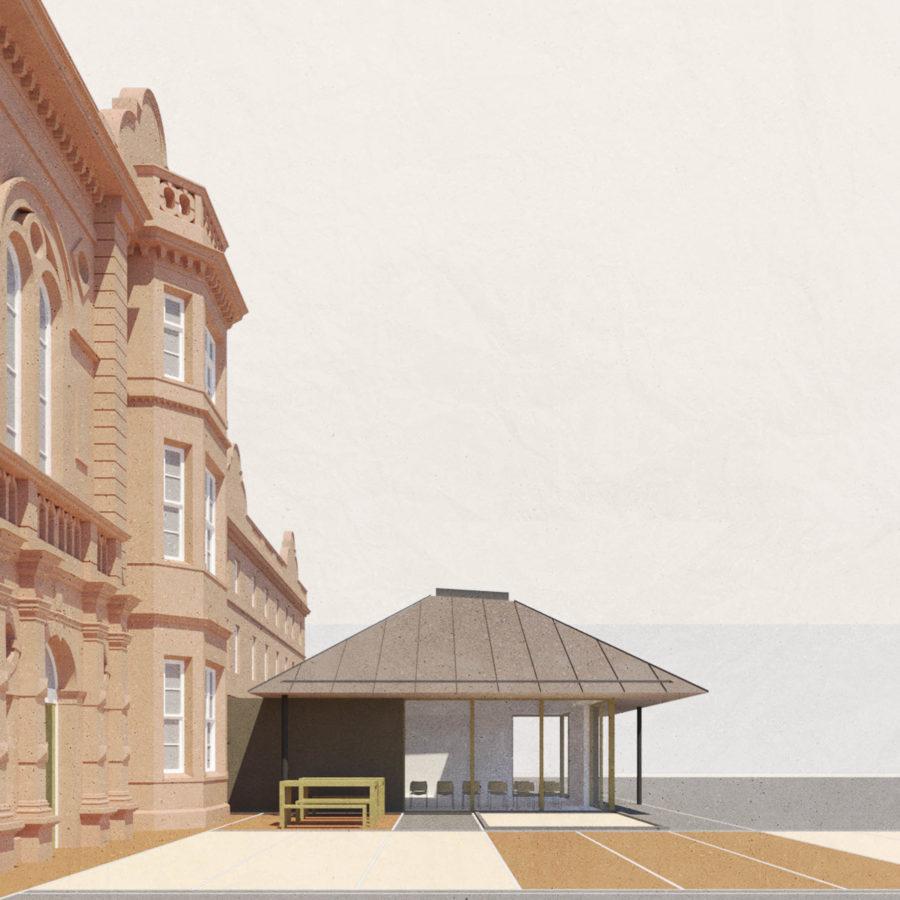
The Thackray Avenue
The Thackray is an imposing Victorian institution, dating from 1861 and Grade II listed, but for all its finely-crafted red brick and fancy stone grandeur it signals little presence to the neighbourhood and has a shy front door, hidden behind its car park. This entrance is less than welcoming, with the busy café which might mark and illuminate a warmer welcome tucked to the rear, and the school parties who gather outside before entering, adrift in the car park.
To reverse the vehicle dominance of the current car parked frontage, a new shared surface pedestrian-priority entrance avenue is proposed, formed in a textured, patterned surface inspired by the decorative stonework of the neighbouring St James Chapel, and defined by planters growing medicinal herbs and lined with cherry trees to reflect those on Dock Green to the south.
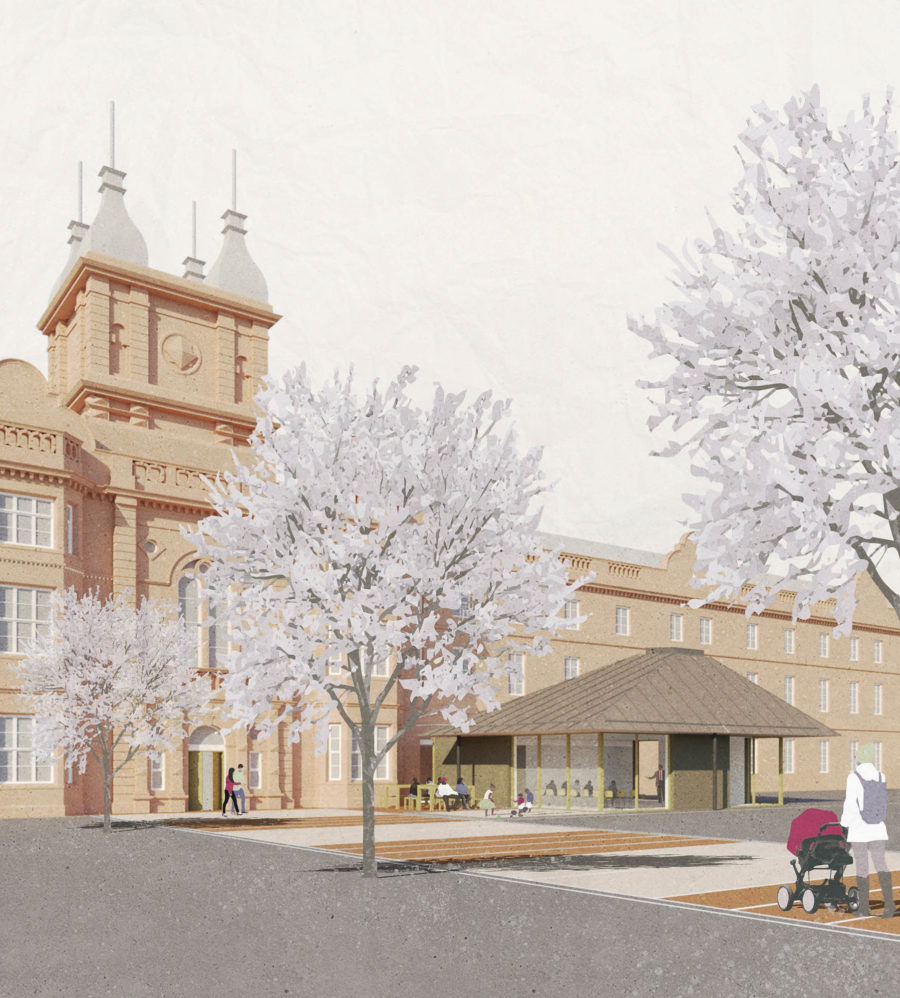
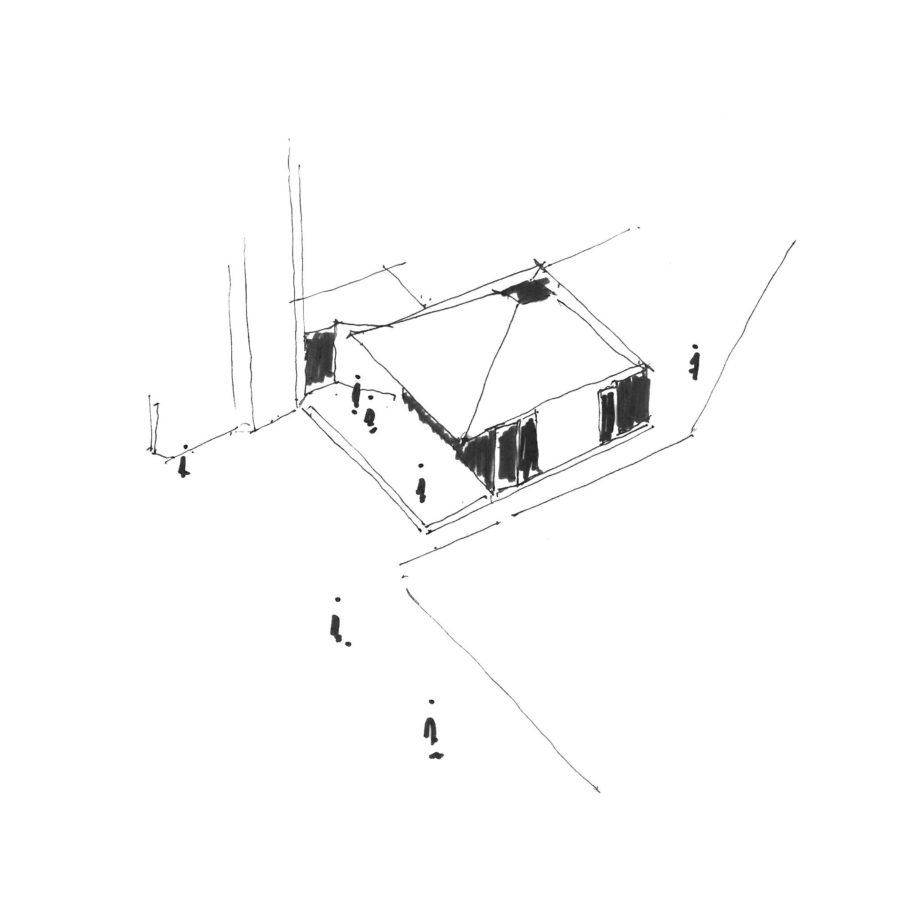
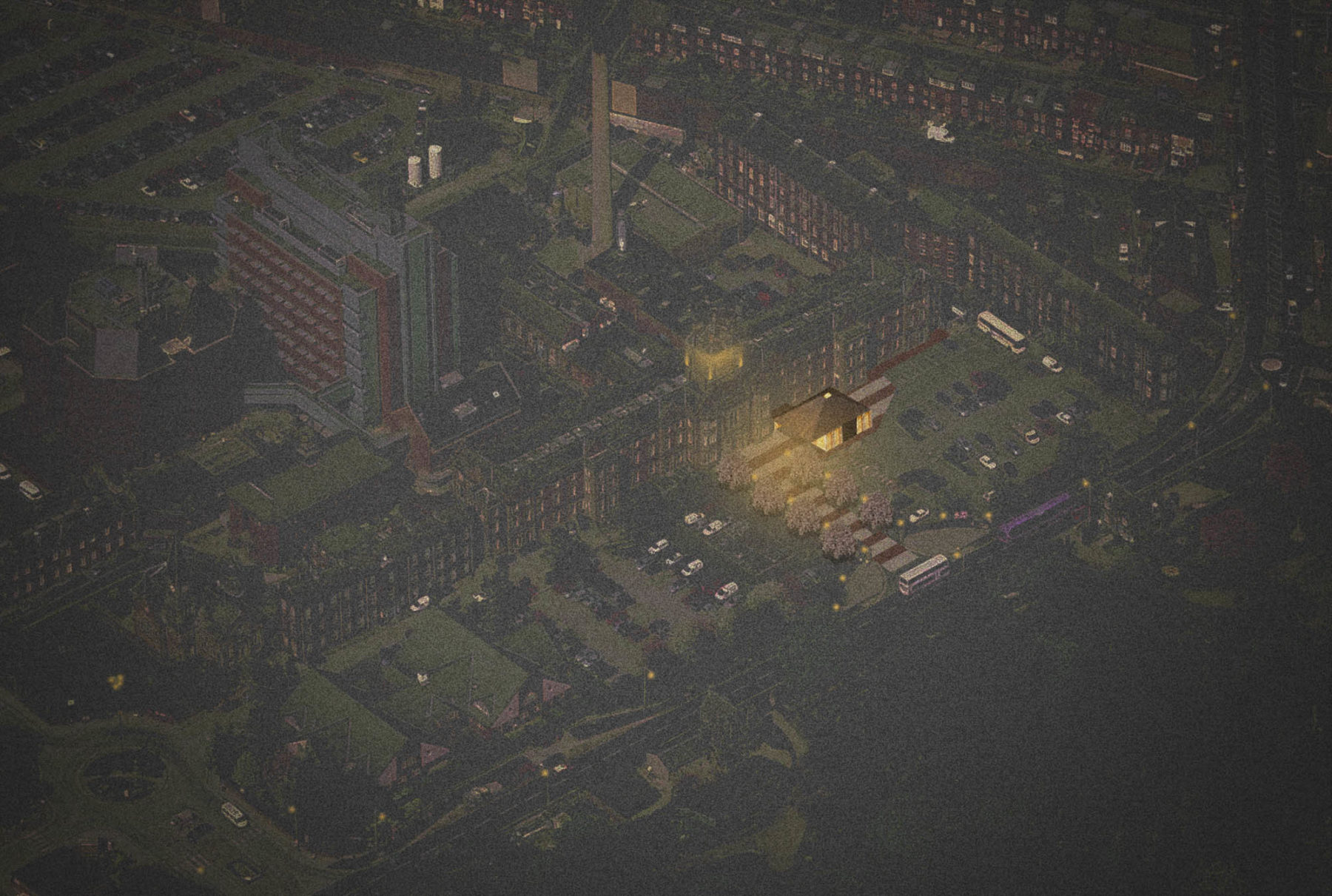
The Lantern
This new avenue leads towards ‘The Lantern’, a new pavilion that opens the Museum out to the community. The café is brought forward to the front door and spills outside to a new sunny, south facing threshold space, flanked by the new glazed pavilion. This acts as daytime sunroom and visitor magnet, and in the evenings as a beacon for nightime gatherings for theatre, lectures and diverse community events. The detached form both respects and complements the integrity of the Victorian building, whilst humanising the reception sequence. It is lantern-like, providing a sheltered oversailing roof, with large glazed openings to emit light. Walls use ceramics patterned as Leeds’s Victorian architecture and, above, the Thackray's fine tower is lit as complement.
The Thackray Business Hub
To build on the success of the current conference facility, and to tap into the teaching hospital and the extraordinary associated concentration of cutting-edge medical research, the Thackray Business Hub is proposed. Located within the underused upper floors of the existing building, the Hub would provide an expanded and refitted conference offer, complemented by new co-working business space, combining hot-desks and conventional rented space focussed on the socially-focused medical spin-out from St James.
A Future Medical Square
The Thackray was once fronted by lawns for contemplation and recreation, which the demands for parking have entirely supplanted. Looking forward to a future less reliant on individual cars and their parking requirements, a new “Medical Square” could be reclaimed for civic wellbeing uses, anchored by the Museum, Business Hub and Lantern, as a destination for the Medical Mile. Proposals include the conversion of the Victorian red-brick Ashley Wing to the north-east into a hotel serving the St James site; a new medical practice pavilion fronting the new public square; a children’s nursery lining the Avenue with decorative play pools and community growing spaces.
FLA Team / Malcolm Fraser, Robin Livingstone, Andrew Gillespie
Costs / David Adamson and Partners; Business Planner: CaskieCo

