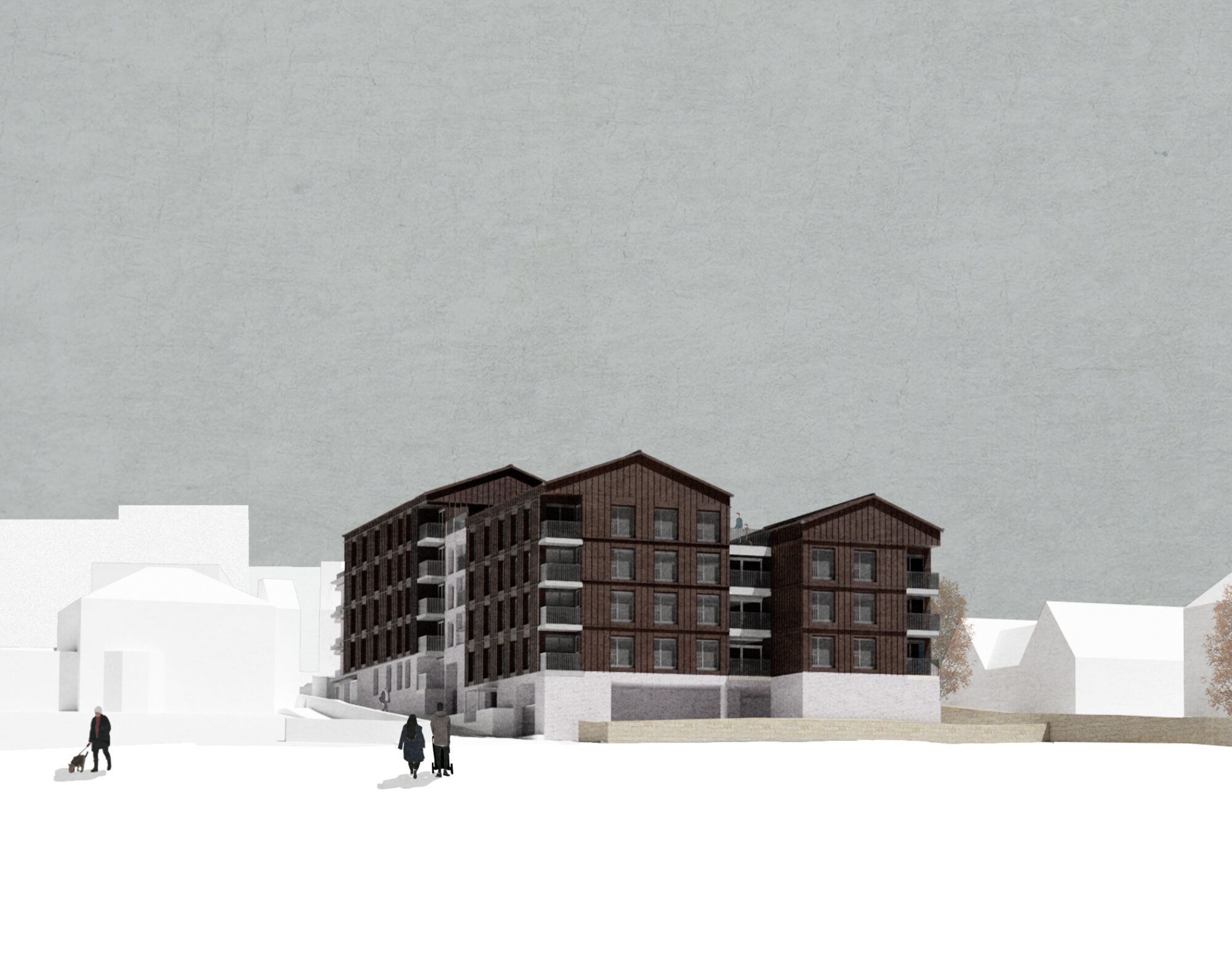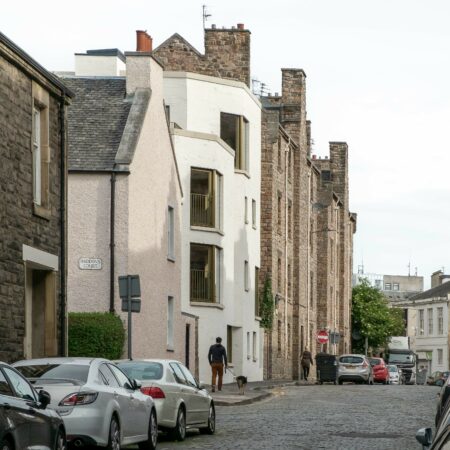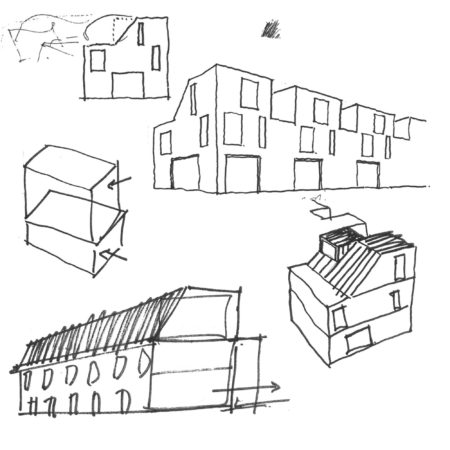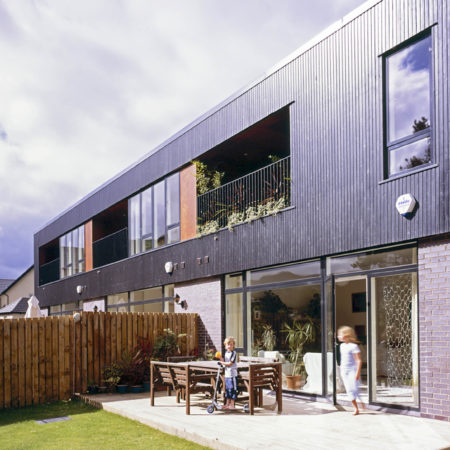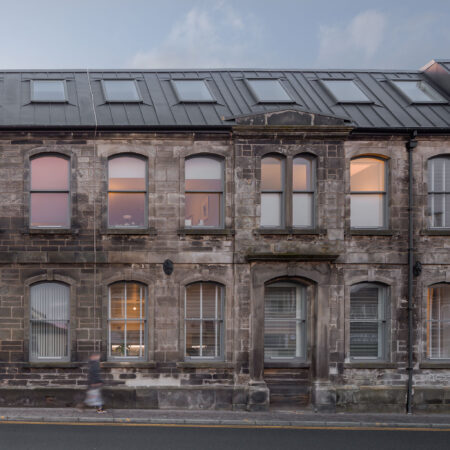New City-Centre Homes
Byzantian Developments Limited have submitted plans to create new homes on a derelict city centre site at Walmer Drive in Dunfermline, Fife. The proposals have been designed by Fraser/Livingstone Architects with McGregor McMahon Consulting Engineers for the steeply sloping, south-facing site that lies in the heart of the city’s historic Conservation Area.
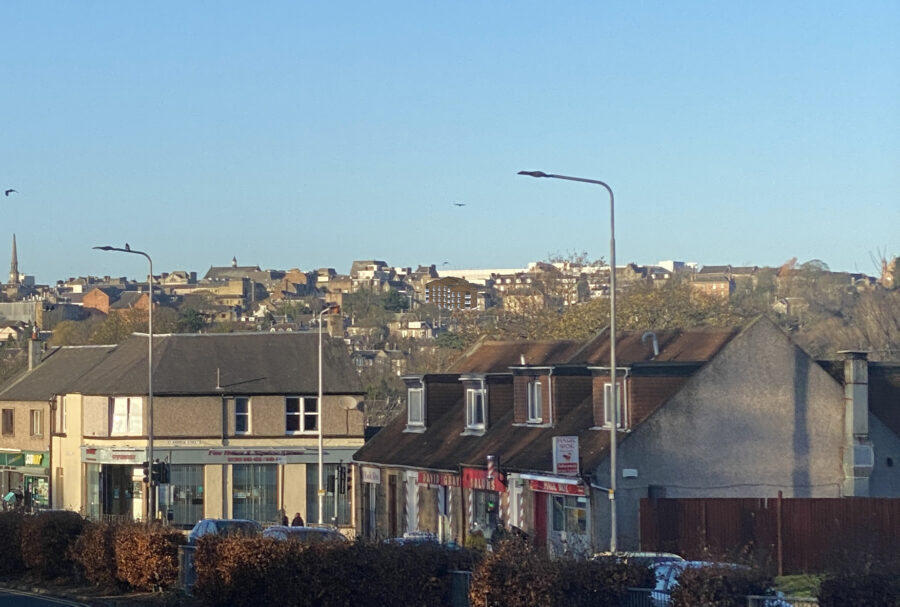
Client / Byzantian Developments
Brief and Construction / New city centre homes on a derelict site in Dunfermline's Conservation Area
Courtyards and Views
Formerly home to a Fife Council Local Office, the site has lain empty for many years, with the existing buildings now in a state of disrepair. The steeply sloping site lies in the heart of the city’s historic Conservation Area, extending south from the topographical ridge line, affording extraordinary panoramic views south across Dunfermline and down to the Forth Bridges and beyond.
The proposals will provide 42 new apartments within a series of interconnected blocks that extend south from the topographical ridge line, reinforcing the original herring-bone pattern of the Medieval settlement and creating a series of tiered courtyards forming undercroft parking and landscaped courts. Clad in a mix of bronze-coloured metal cladding and pigmented concrete panels, the apartments will exploit extraordinary panoramic views south across Dunfermline, out to the Forth Bridges and beyond.
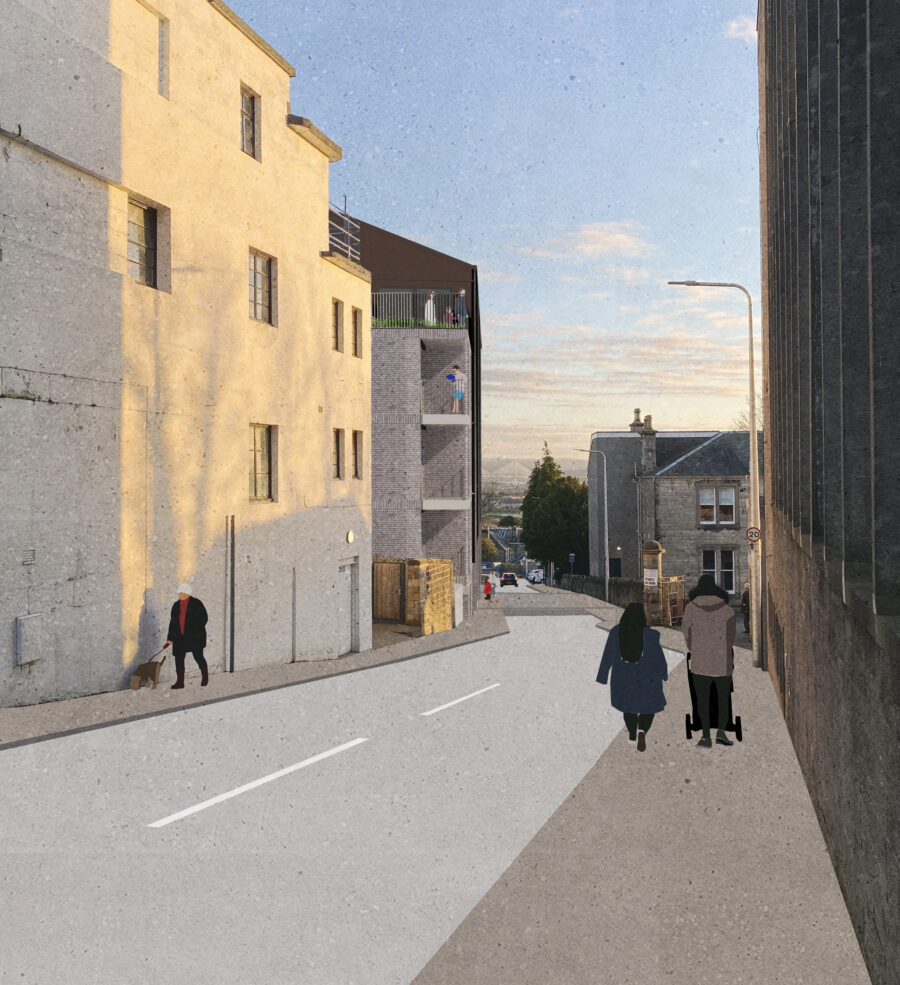
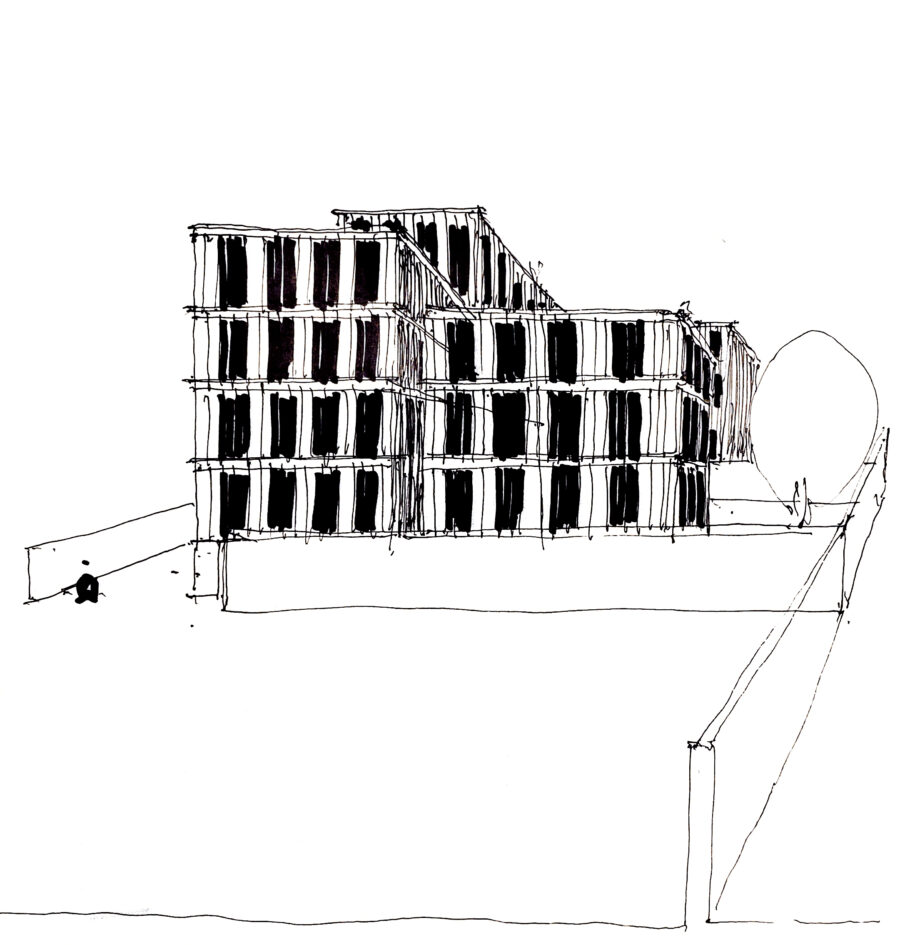
The Fabric and Pattern
The historic settlement grain of Dunfermline reflects those of many burghs across Scotland, with its Medieval herring-bone plan of broad High Street (and East Port Street extension) being the primary circulation spine running east/west along the hilly ridgeline.
The new intervention seeks to interpret and fortify these historic patterns and built forms of the city by forming a stepped sequence of interconnected residential pavilions on the site.
To reinforce the settlement pattern, a linear 5-storey form is proposed running north/south along Walmer Drive, creating a continuous street frontage along the western edge of the site. A sequence of steps are then introduced as the pavilion forms extends south, responding to the steeply sloping topography and introducing layers of new built fabric within the existing context.
To the eastern boundary, built form is pulled away from Commercial School Lane, acknowledging the proximity of the lower adjacent buildings and maintaining views for the existing buildings that adjoin the northeastern corner of the site.
The existing stone wall is retained to the eastern and southern boundaries, providing a degree of historic continuity to the immediate site. A small new gated opening is proposed next to the existing substation enclosure providing a permeable new link for residents through the development to access Commercial School Lane.
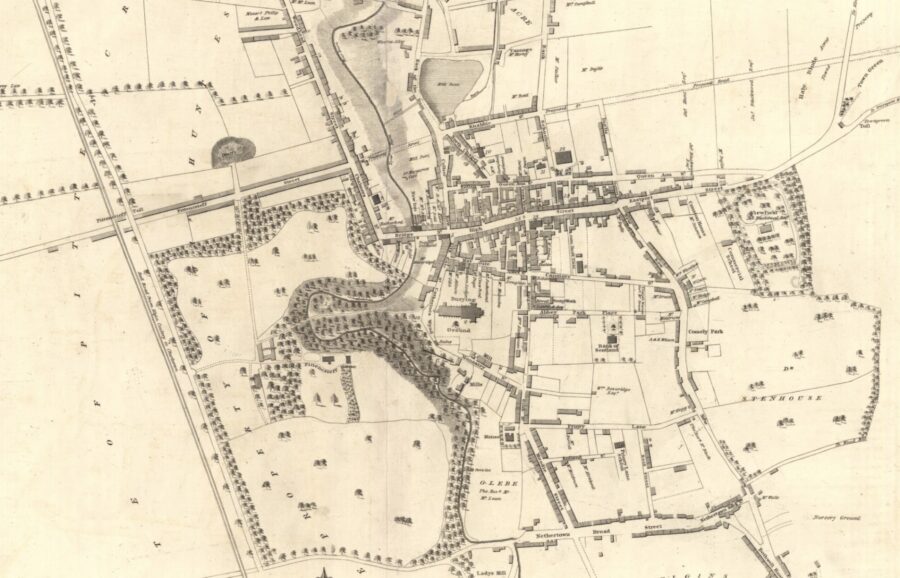
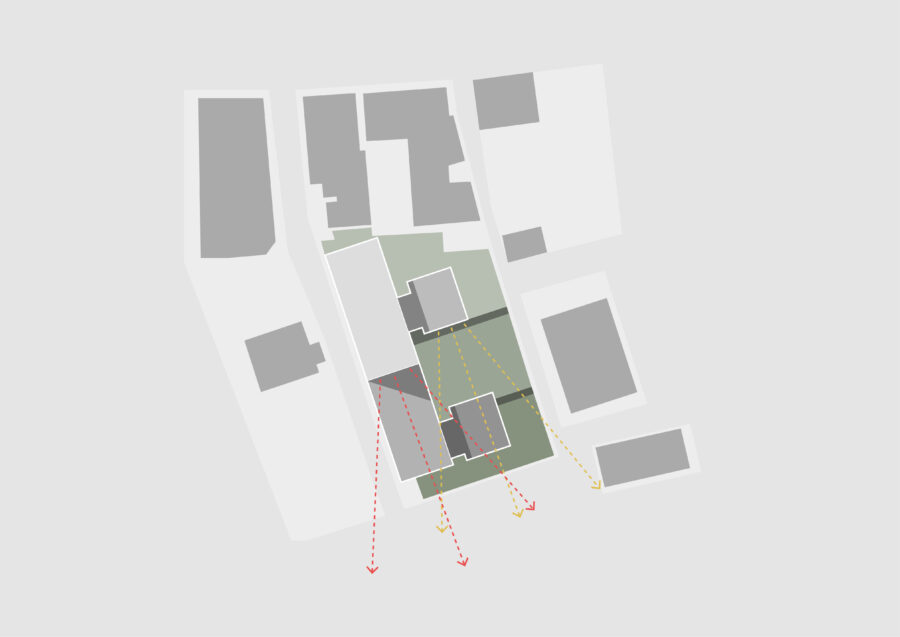
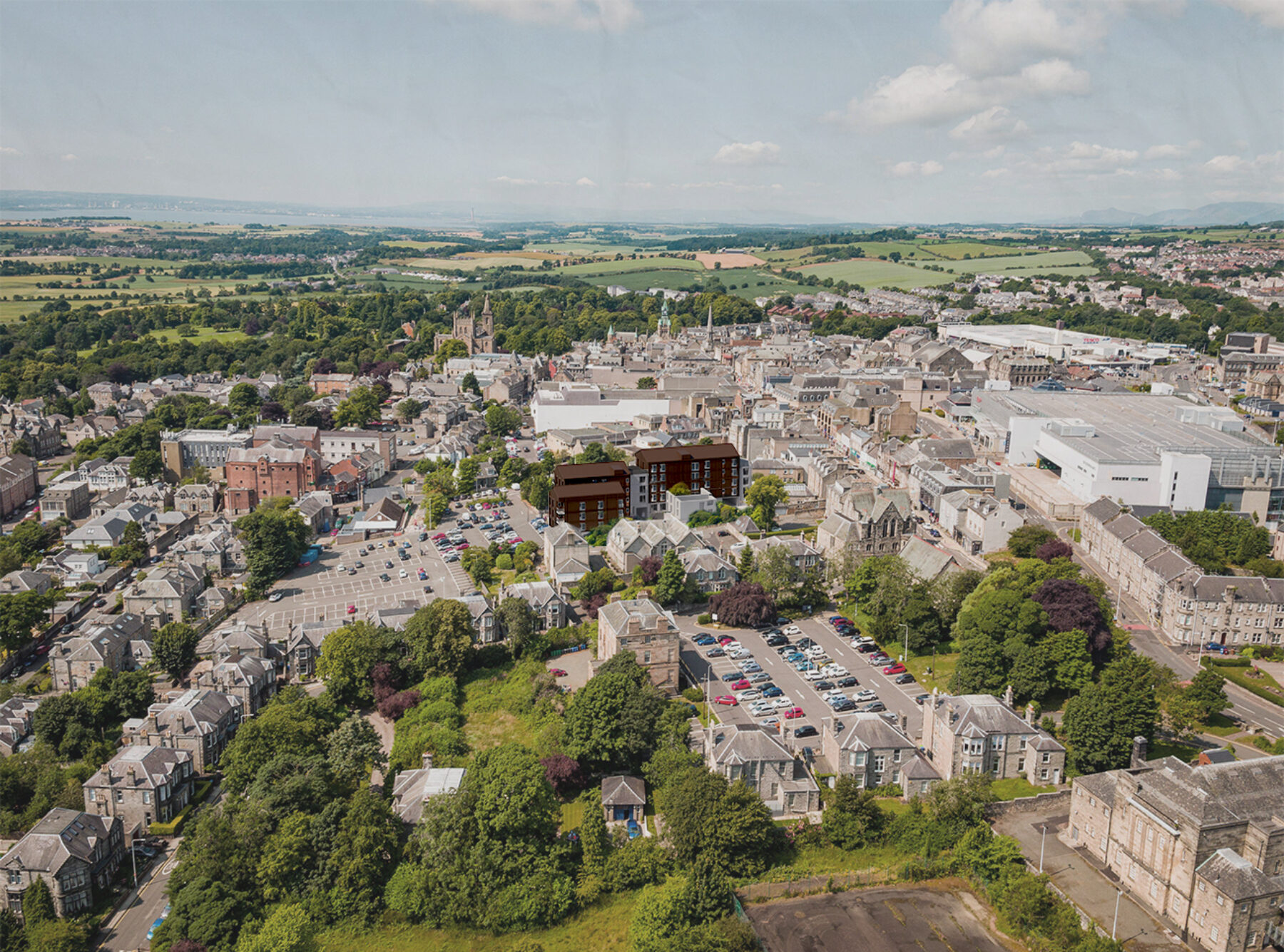
The Auld Grey Toun
Despite being known as the ‘Auld Grey Toun’ due to the historic use of pale grey local stone as the primary building material, the wider built fabric of Dunfermline contains many examples of other materials and colours. Examples of red brick buildings can be seen on the skyline, particularly the Alhambra Theatre but also on prominent exposed gable ends. More recently, red and buff facing brick and dark grey standing seam metals have been used on the new Linen Quarter development at Pilmuir Works.
The material palette proposed has been selected to be contextually responsive to this existing condition, creating an authentic modern language for the development. The primary material is proposed to be formed in a bronze coloured metal cladding system with a vertical emphasis at each floor level, spanning between “string courses” of bronze coloured projecting flashing profiles that express each floor level.
The ambition is to comprehensively redefine the derelict existing site to form new town centre homes in the heart of the Auld Grey Toun, bringing people, activity and life back to the heart of the community.
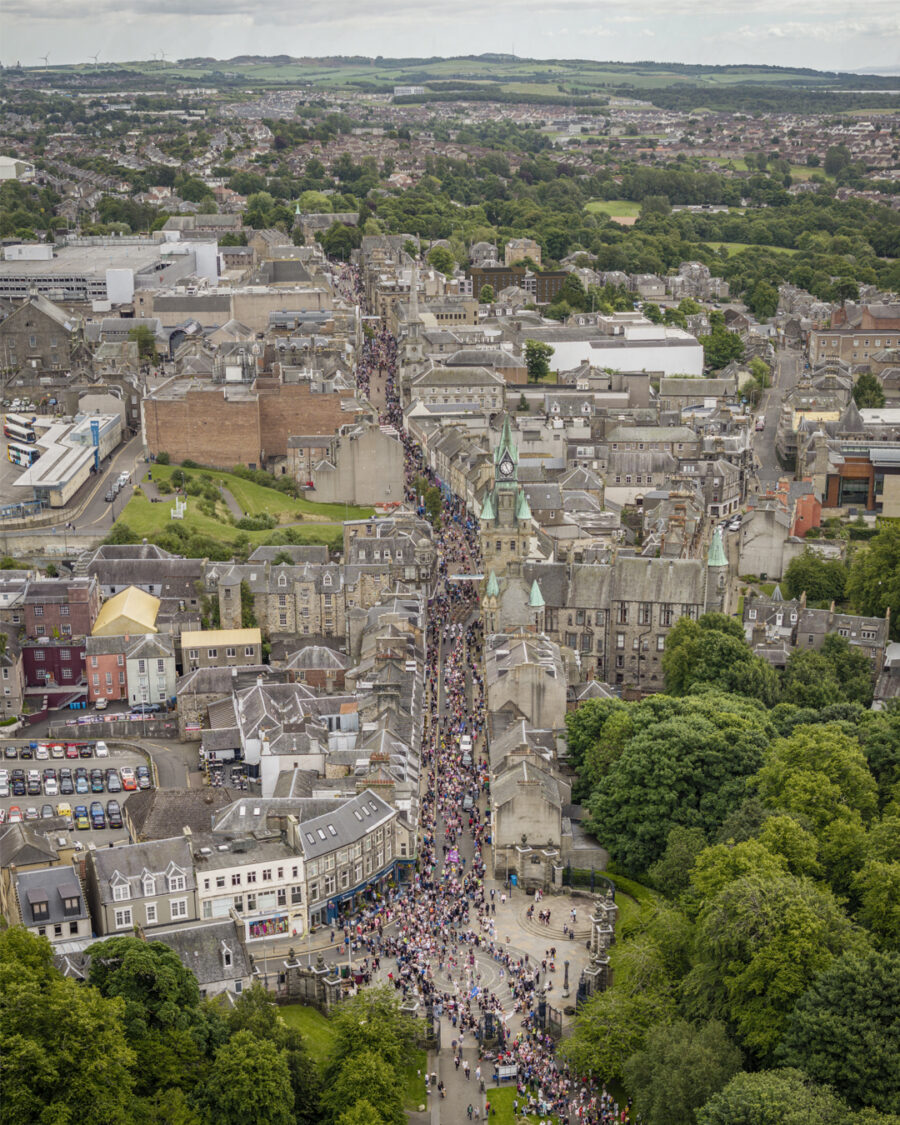
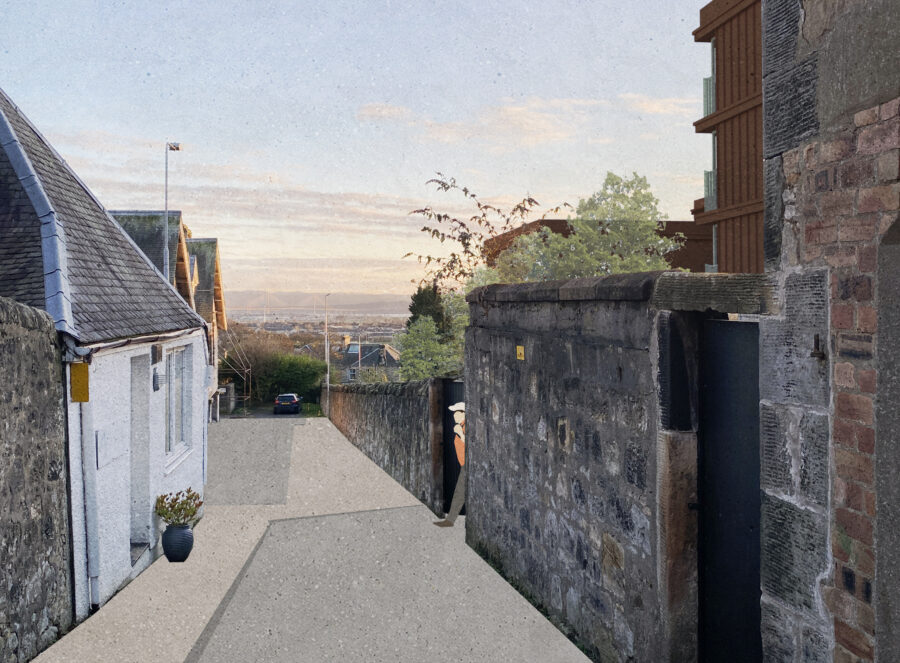
FLA Team / Andrew Dennison, Fredrik Frendin, Emma Henderson, Robin Livingstone, Malcolm Fraser, Coll Drury, Felix Wilson
Structural Engineer / McGregor McMahon Consulting Engineers

