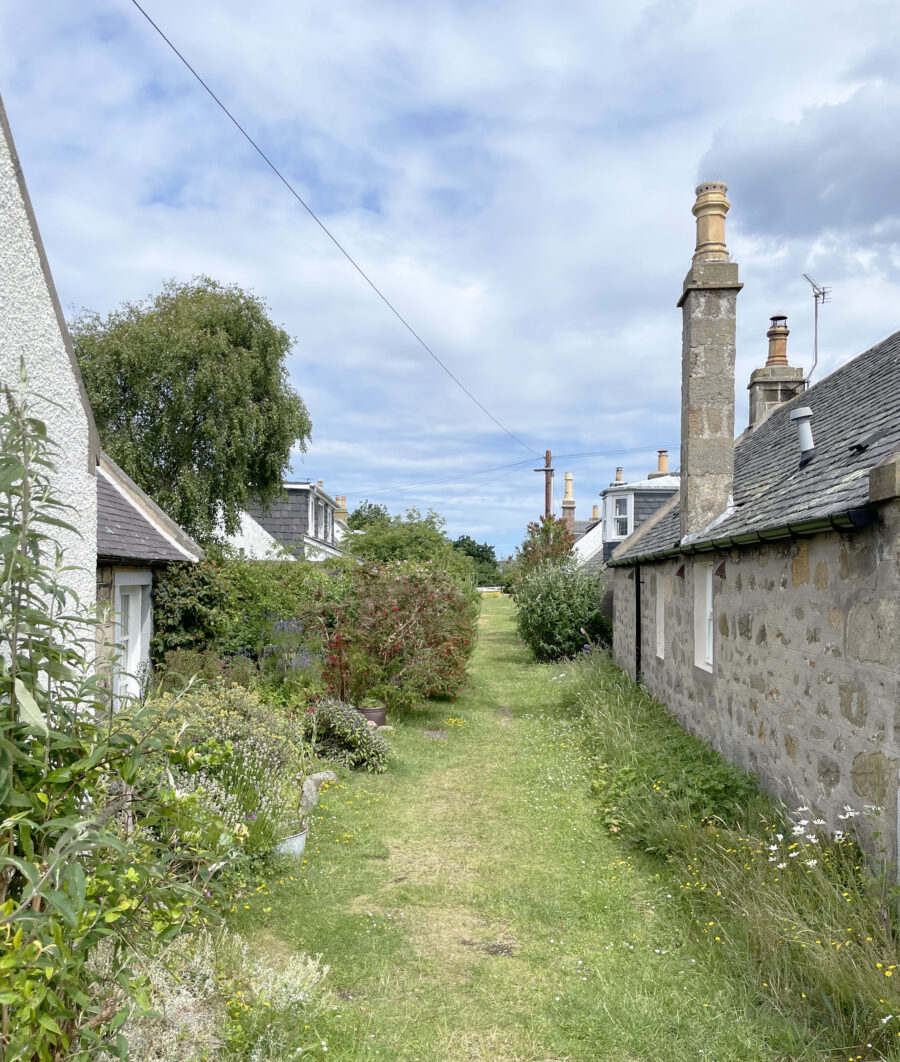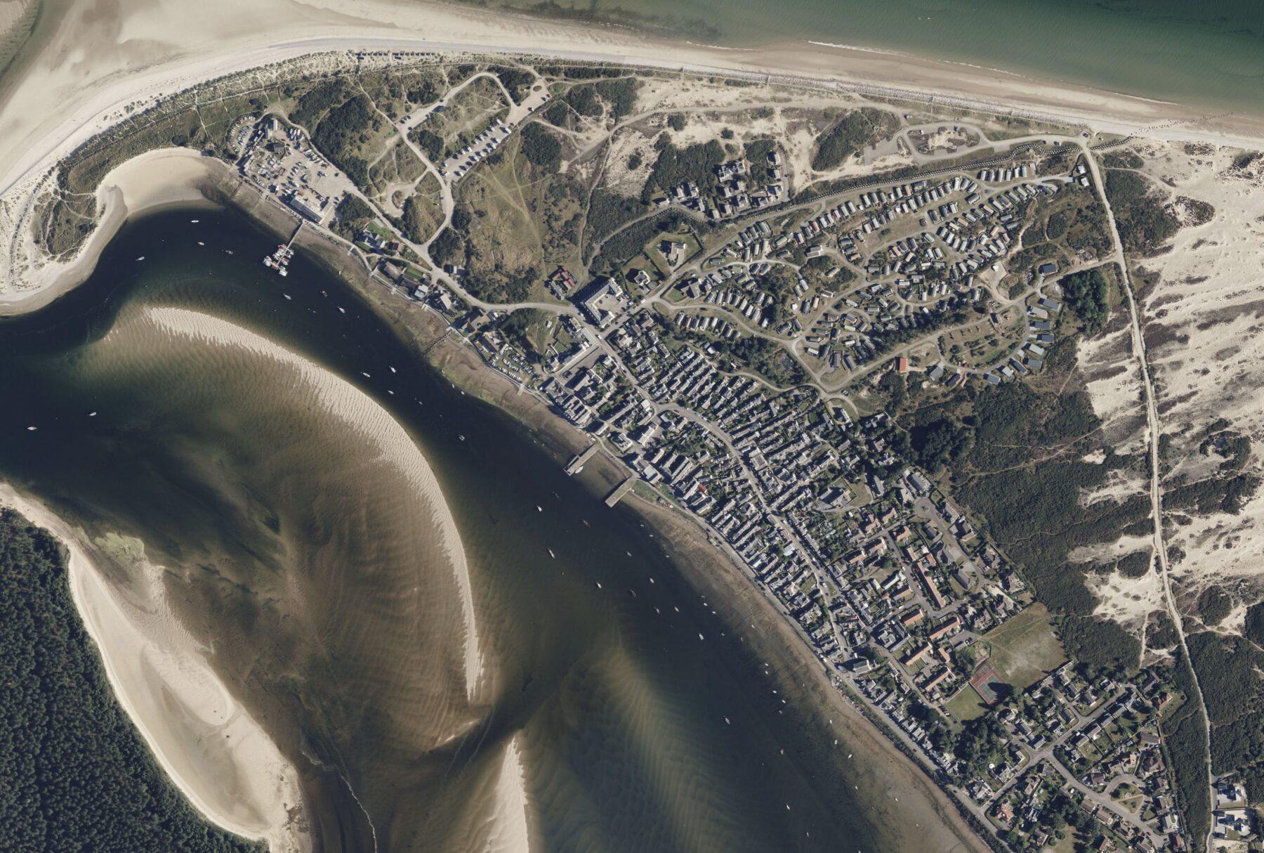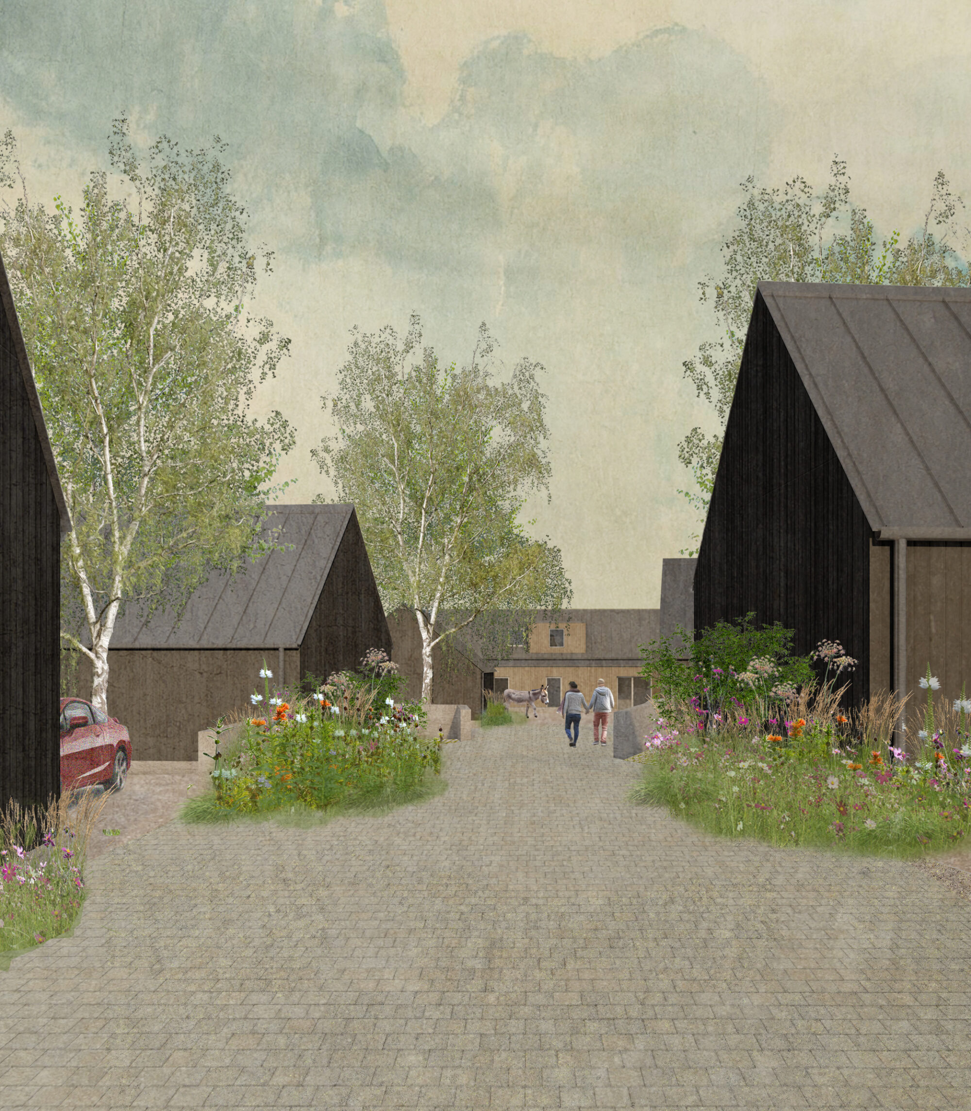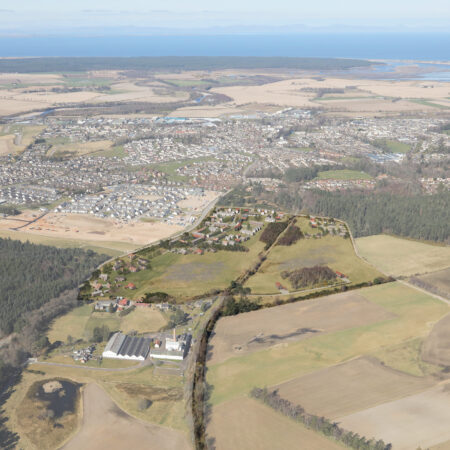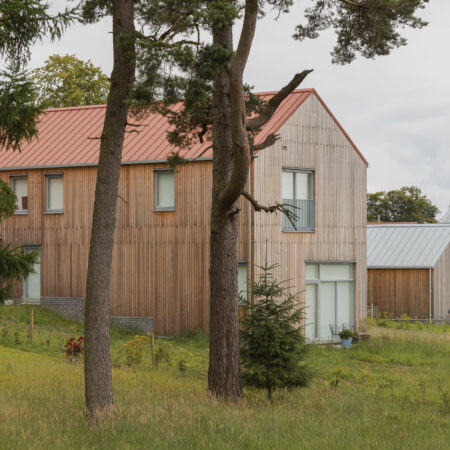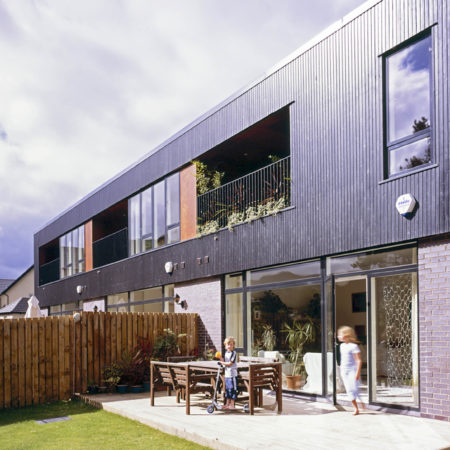A Smart Clachan
Located on the southern rural edge of Forres in Moray, the cluster will sit at the transition between the built settlement edge and the rural countryside. The new homes will be bound to the west by a dense woodland of silver birch and Scots pine and open up to the east to an expansive shared landscape. Our proposals form a contemporary cluster of 5 new homes, drawing inspiration from the patterns of nearby Findhorn village and the loose arrangement of historic clachan settlements.
Client / Mr & Mrs M Anderson
Brief and Construction / A mini masterplan of 5 new detached homes with associated garage out buildings.
FLA TEAM / Susanna Boreham and Robin Livingstone
Community Planning & Development / Urban Animation
CIVIL ENGINEERS / Arthian
Status / Detailed Planning 2025
Findhorn Patterns & Stryplies
A feature of the nearby fishing village of Findhorn on the Moray Firth are the repeating lines of terraced cottages dissected by a central spine street that formerly housed a railway line connecting to the harbour. Gables are presented to streets and shoreline with Intimate green lanes and pebble paths - known locally as “stryplies” - running between the lines of cottages. The later exigencies of cars are grouped together and confined to the primary street edges. This network of stryplies provide a pattern of community connectivity while offering shared, sheltered, car free “living lanes” for growing spaces.
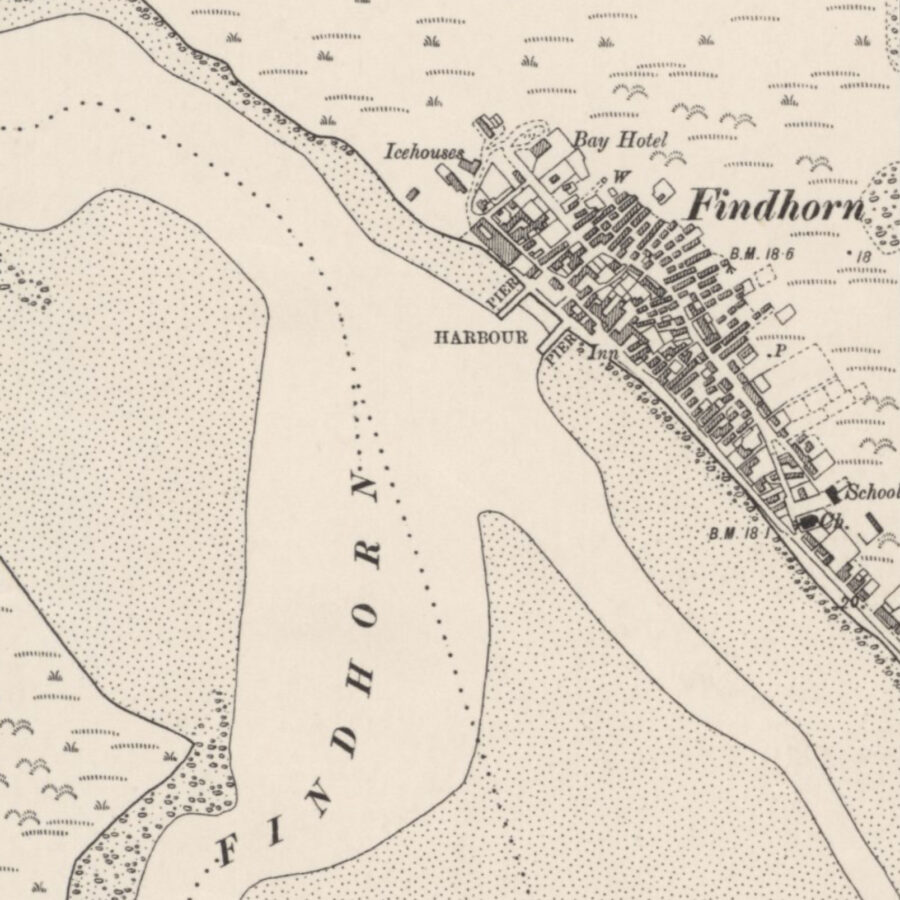
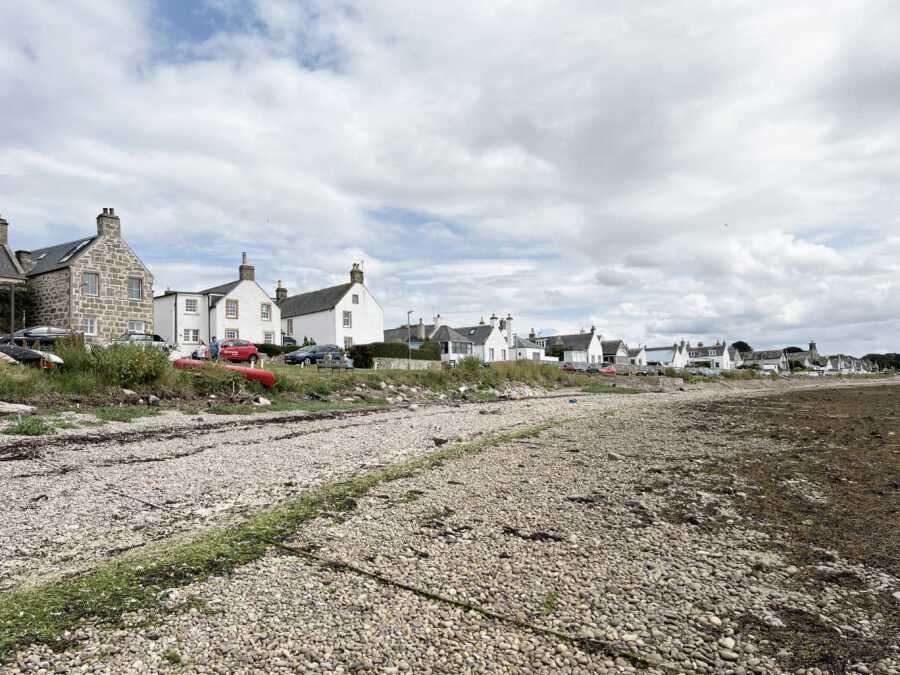
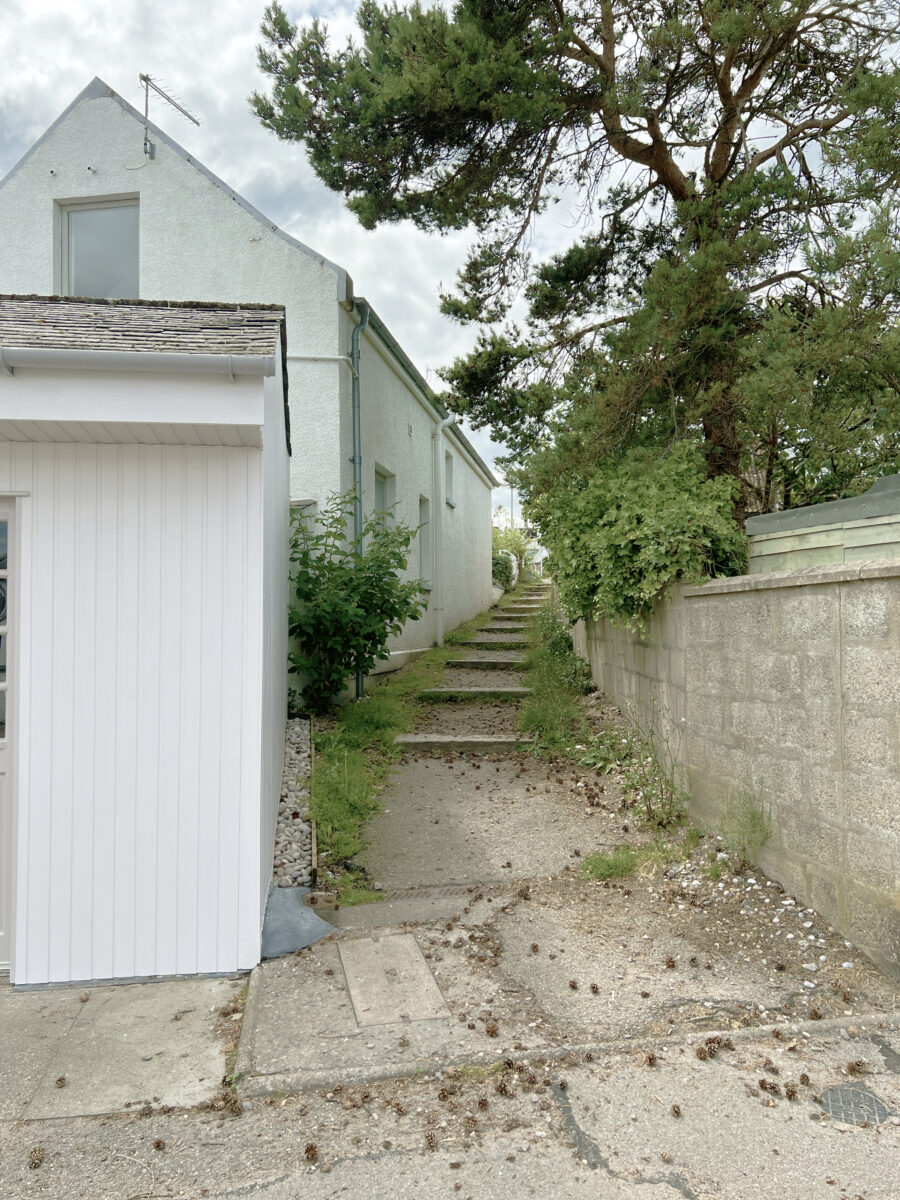
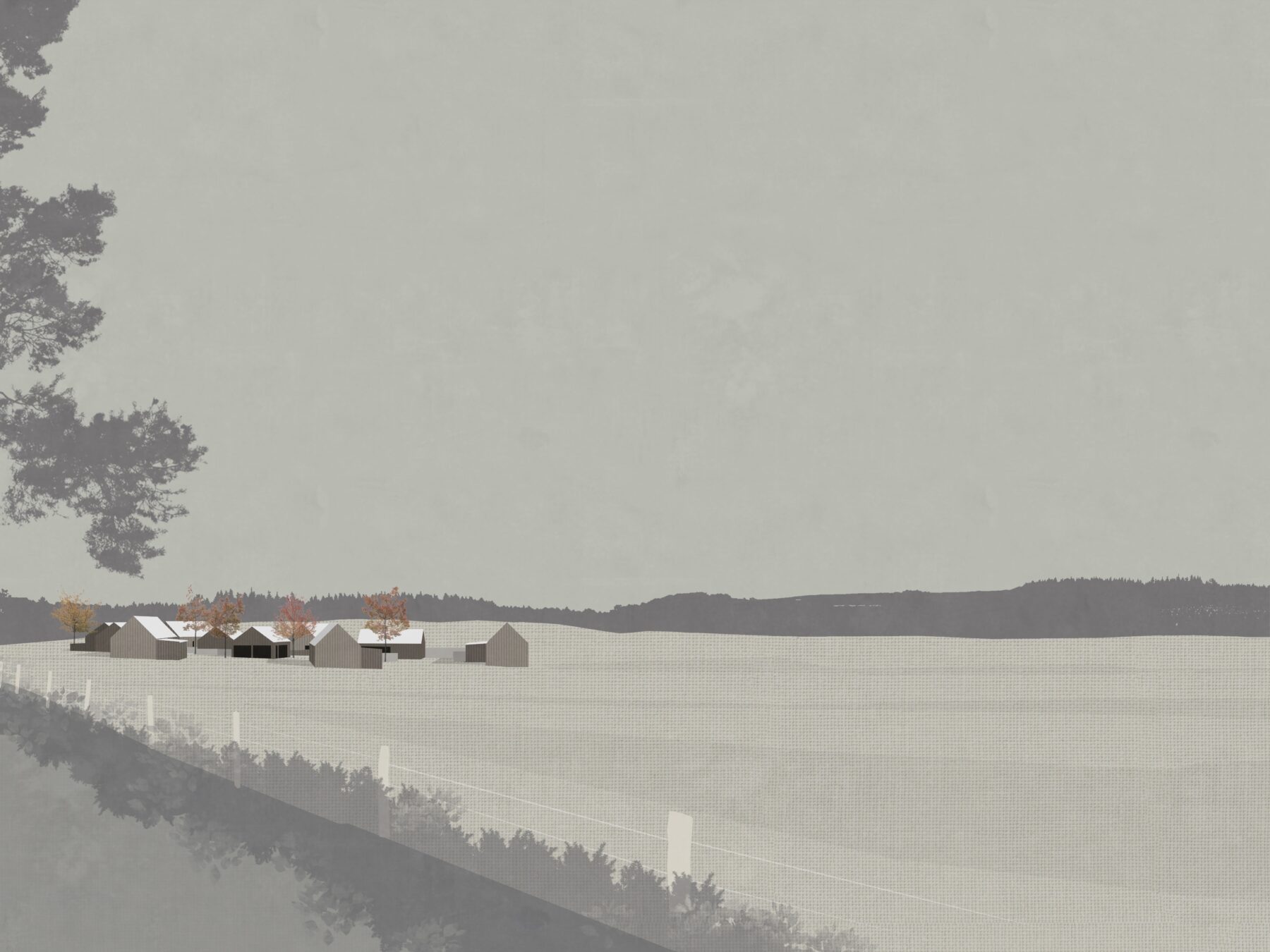
A Smart Clachan
Our clachan is centred around a shared a living lane or “vennel” - the Scots expression for a passageway between gables – running through its heart. The lane is filled with extensive planting and defined by a continuous masonry wall with a series of connecting “shieling” outbuildings corresponding to openings defining access to private courts punctuated by native silver birch. The lane then leads to a shared pathway, providing a physical connection out to the wider rural landscape. While forming a linear heart, the lane also accommodates shared infrastructure of service routes and drainage, combined to feed into a shared drainage field filtering wastewater passively. The new homes will be powered using a mix of heat pumps and extensive solar panels across west facing roof pitches.

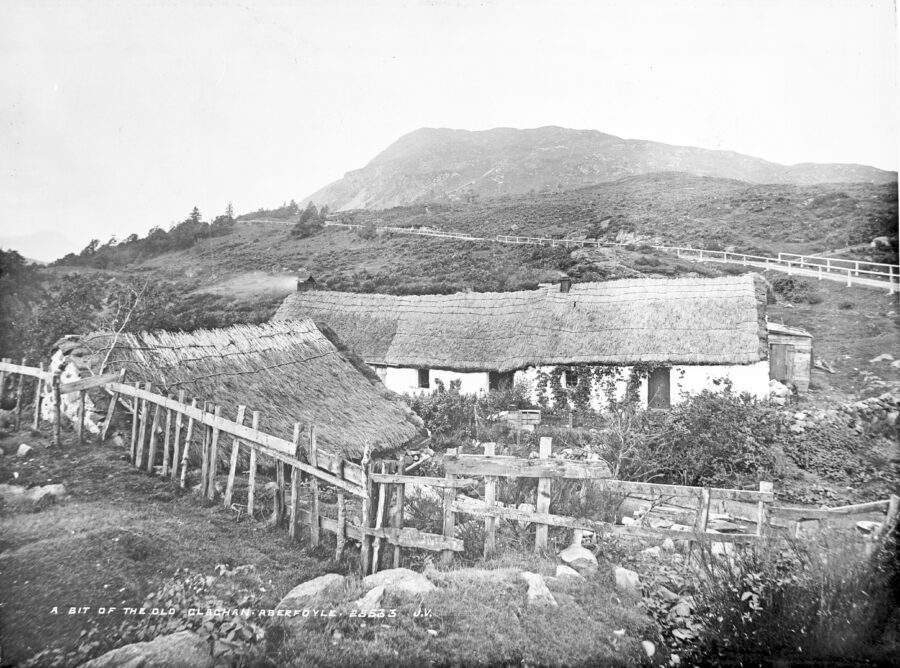
Longhouses & Shielings
Carefully composed against to the looseness of the shieling outbuildings, linear homes reminiscent of traditional longhouses stretch out into the surrounding landscape, with the footprints subtly shifting to respond to the existing undulating topography. Front doors activate gable ends and lead to internal spaces composed to open onto sunny west-facing gardens while also exploiting views east to the shared rural landscape.
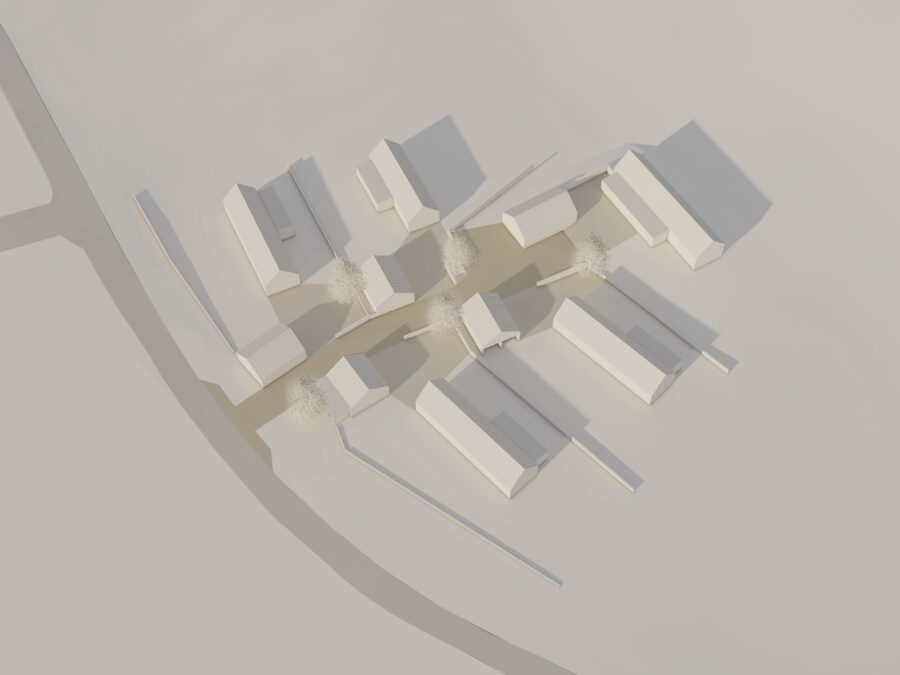
Landscaping and Biodiversity
To encourage neighbourliness and maintain open aspects, plot boundaries to the rural edges are formed in low level hedging which are punctuated with extensive mixed native tree planting. A sunken ha-ha boundary treatment runs along the eastern edge, giving the illusion of an unbroken, continuously connected landscape. The shared green space beyond provides opportunities for community growing spaces and connections to wider path networks and community woodland.
