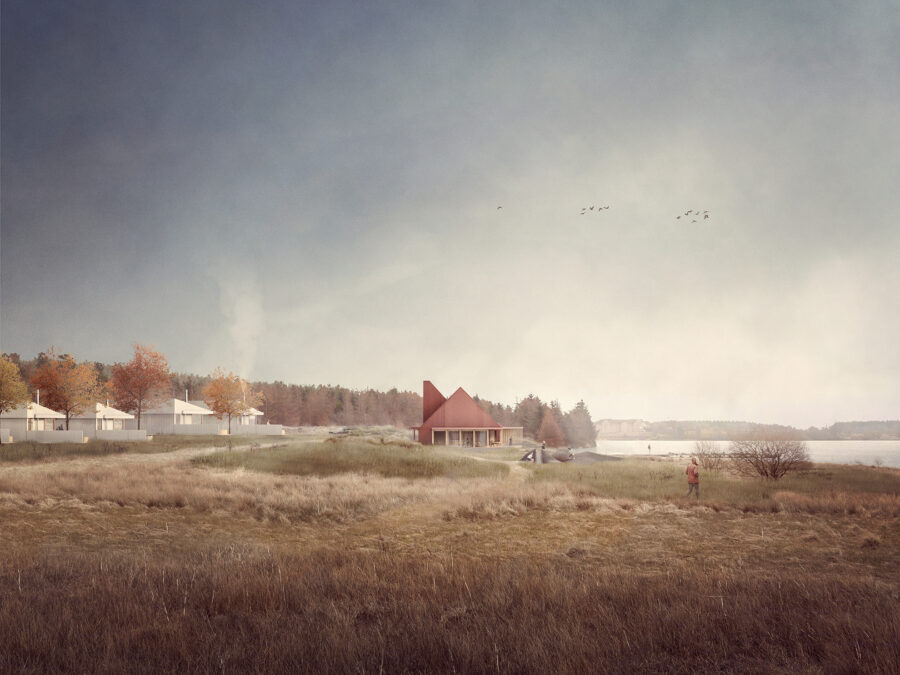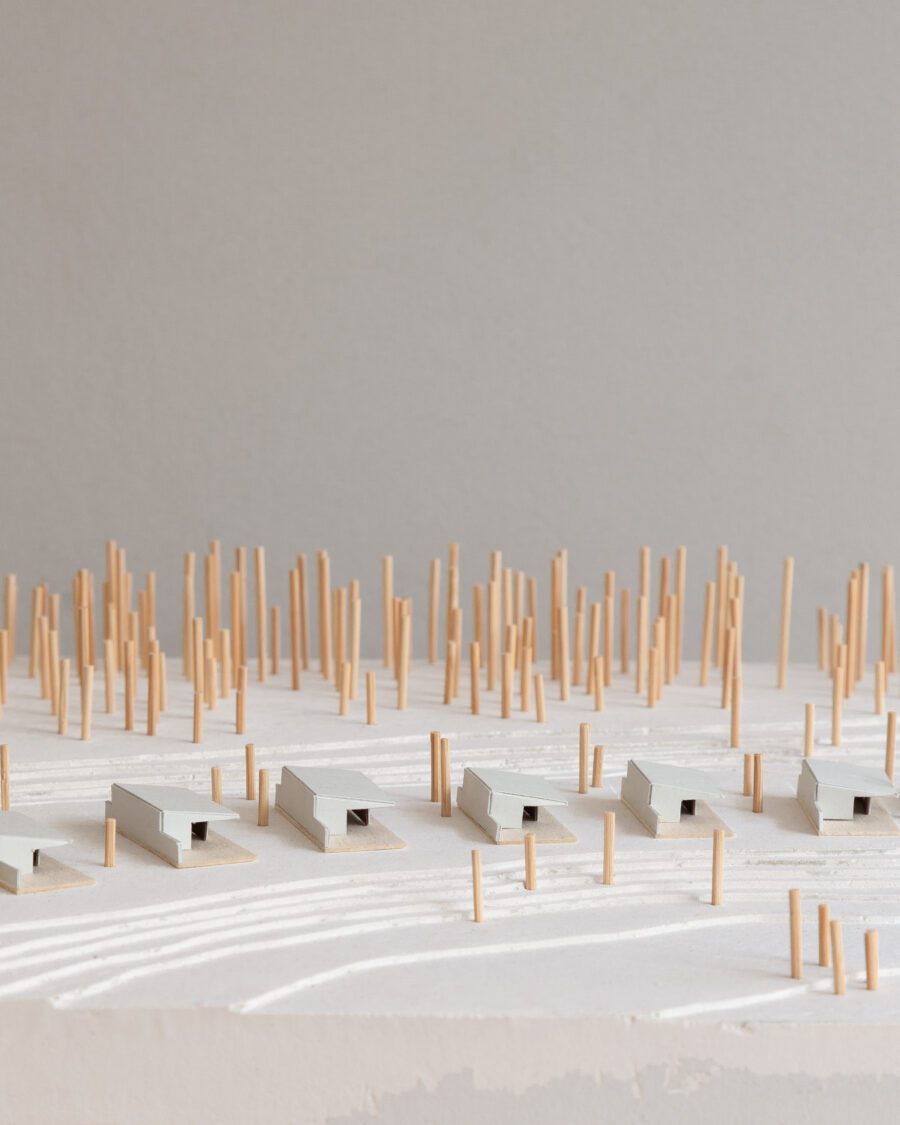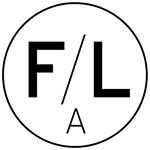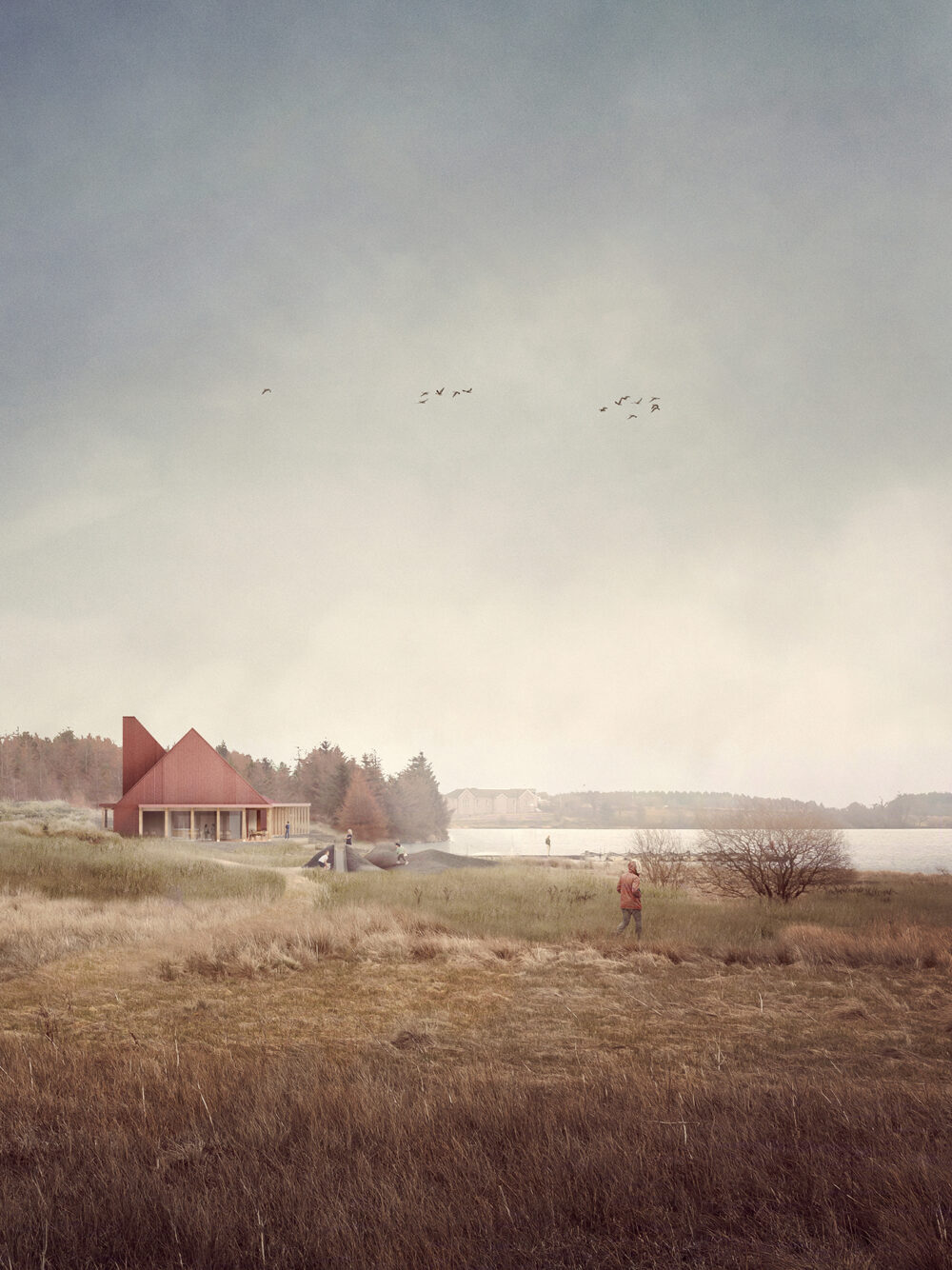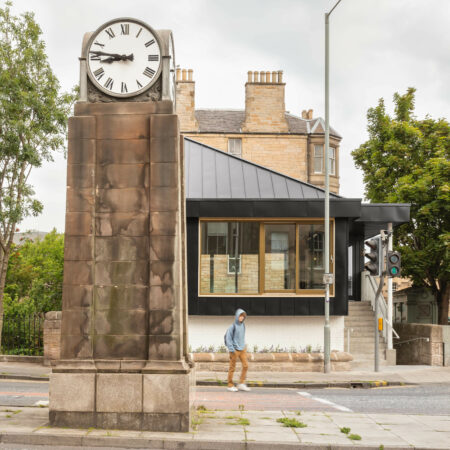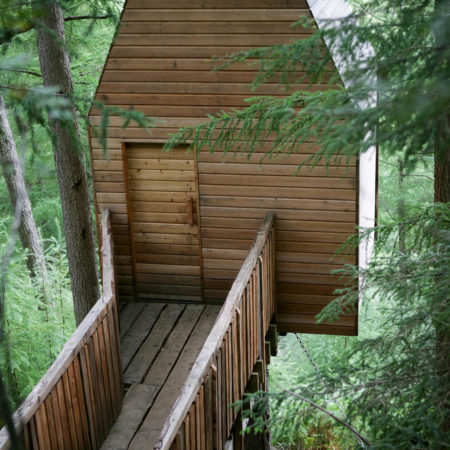Black Loch Resort
Black Loch is already well used recreationally for trout fishing and wild swimmers with visitors to the site increasing but remnants of its previous industrial uses as a coal mine and fishery remain.
To accommodate the rise in visitors the proposals include new lodges with views of the water, a restaurant pavilion, play space and visitor parking to complement a reinvigorated offering for fishing and water sports activities within an integrated and rewilded landscape.
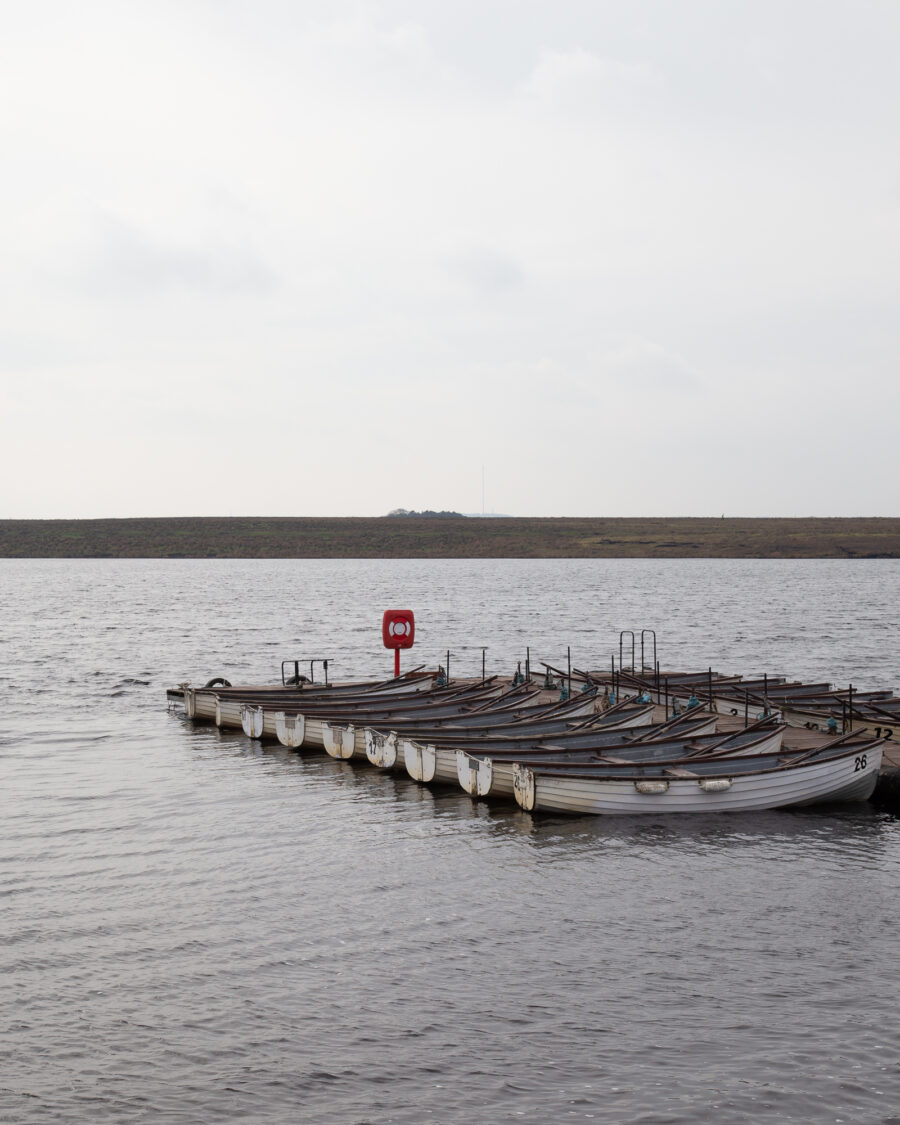
Client: REAL Property Scotland
FLA Team: Robin Livingstone, Ayla Riome, Coll Drury, Fredrik Frendin
Landscape Architect: Rankin Fraser Landscape Architecture
Engineers: Will Rudd
M+E Consultants: DKI Consulting Engineers
planning consultant: Urban Animation
qs & principal designer: David Adamson Group
The Site
The site lies on the banks of a freshwater loch providing water to the nearby Monklands canal and is bound to the north by Limerigg Wood, an extensive mature woodland owned by Forestry and Land Scotland.
Midlothian has a rich history of coal mining, sparked by the industrial revolution that caused the population in the area to increase and requirement for the transportation of goods was met by the Monklands Canal network. Black Loch was expanded in the 1790’s in order to provide more water for the canal and has been a valuable resource managed by Scottish Canals since.
Limerigg to the north and the school on the eastern edge of the loch were built to serve and house the workers of the adjacent mines. In recent years Forestry and Land Scotland have managed the woodland to the north of the site with periodic felling. The Loch is also now the location of Black Loch Fishery; one of Central Scotland’s newest and largest boat and bank fly fishing facilities.
Currently, Black Loch is an abandoned brown field site operating as a fishery and water sports centre with a jetty protruding south into the water allowing access to boats and pedalos.
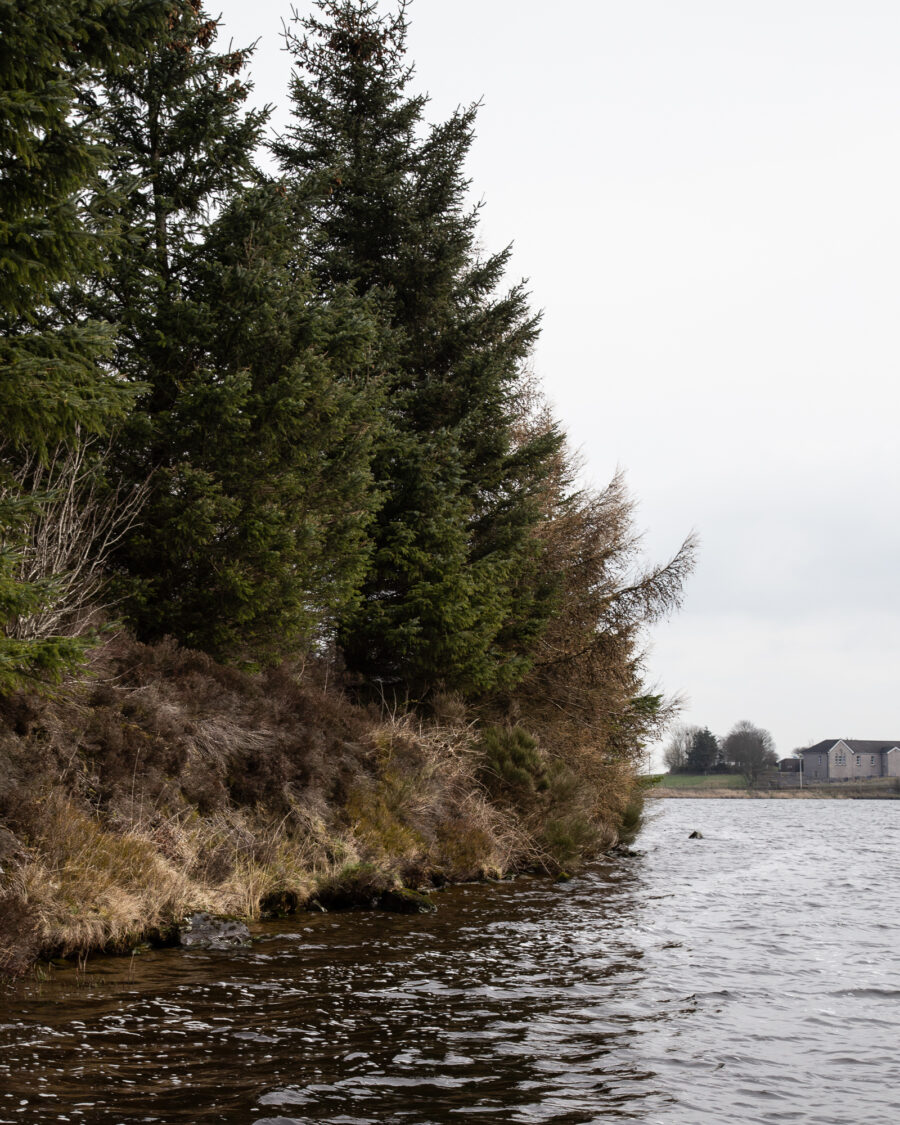
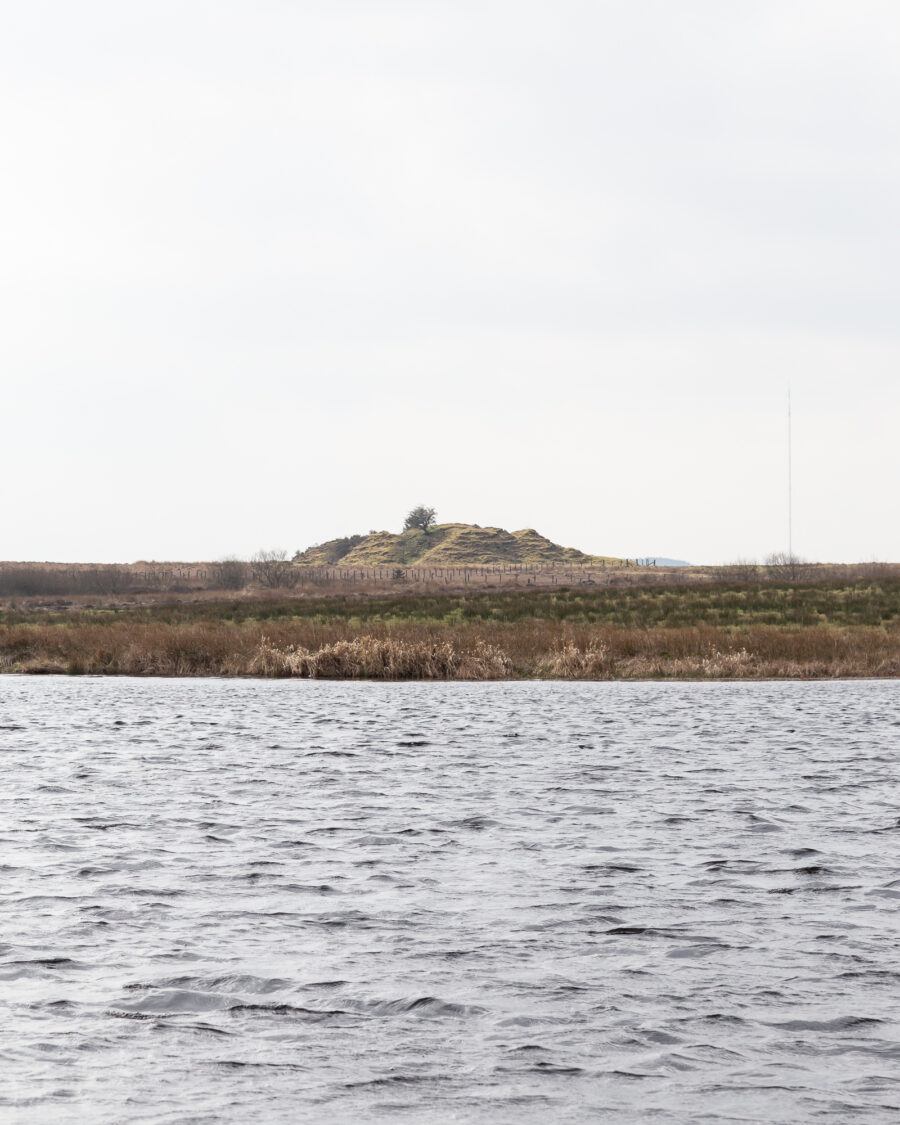
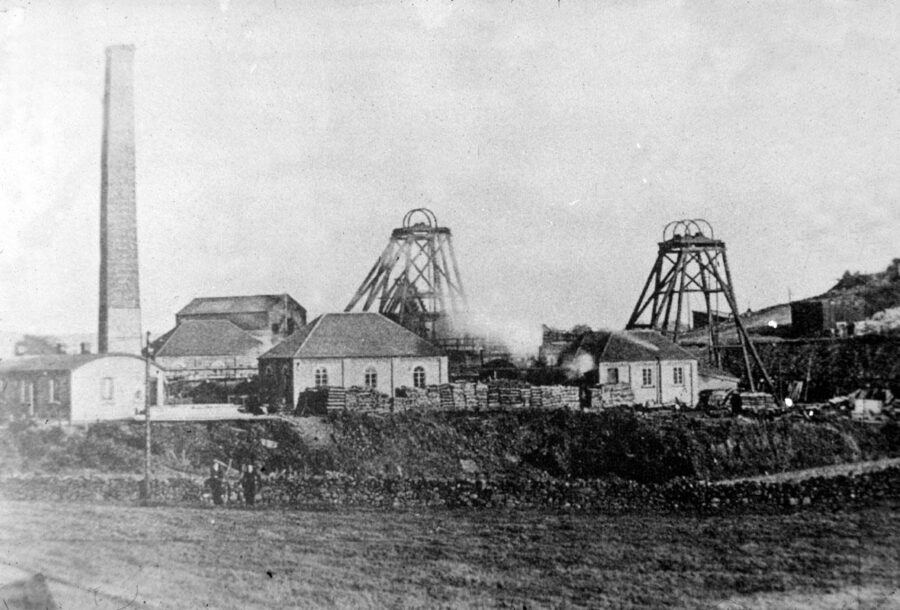
The Boat House
The existing boathouse will be retained and it’s original form re-clad to match the restaurant, creating a coherent collection of buildings central to the identity of the resort.
By
positioning the new restaurant near to the boathouse on
the opposite side of the jetty, activity is concentrated in a central entrance square providing an informal
gathering space and shelter for anglers, swimmers and
visitors to the restaurant.
The addition focuses on the view and connection to the water with the car parking and service areas tucked behind to the North and expanses of glazing to the south. The restaurant is intended to be visible from the access point while the carpark is screened by plating to not obstruct the view and create a buffer between vehicles and the natural play area to the west of the restaurant. The play area will safely link to the waters edge and the area of rewilding.
The corrugated sheets and the vertical elements are
punctuated with the warm hues of timber framed
windows providing extensive views onto the water
and shores of Black Loch and well as a warm timber
soffit introduced in protected areas below the canopy
where visitors are expected to linger.
These new facilities are signified by the vivid red metal cladding and expression of a large chimney housing the services reminiscent of the previous industrial uses guised as a large house.
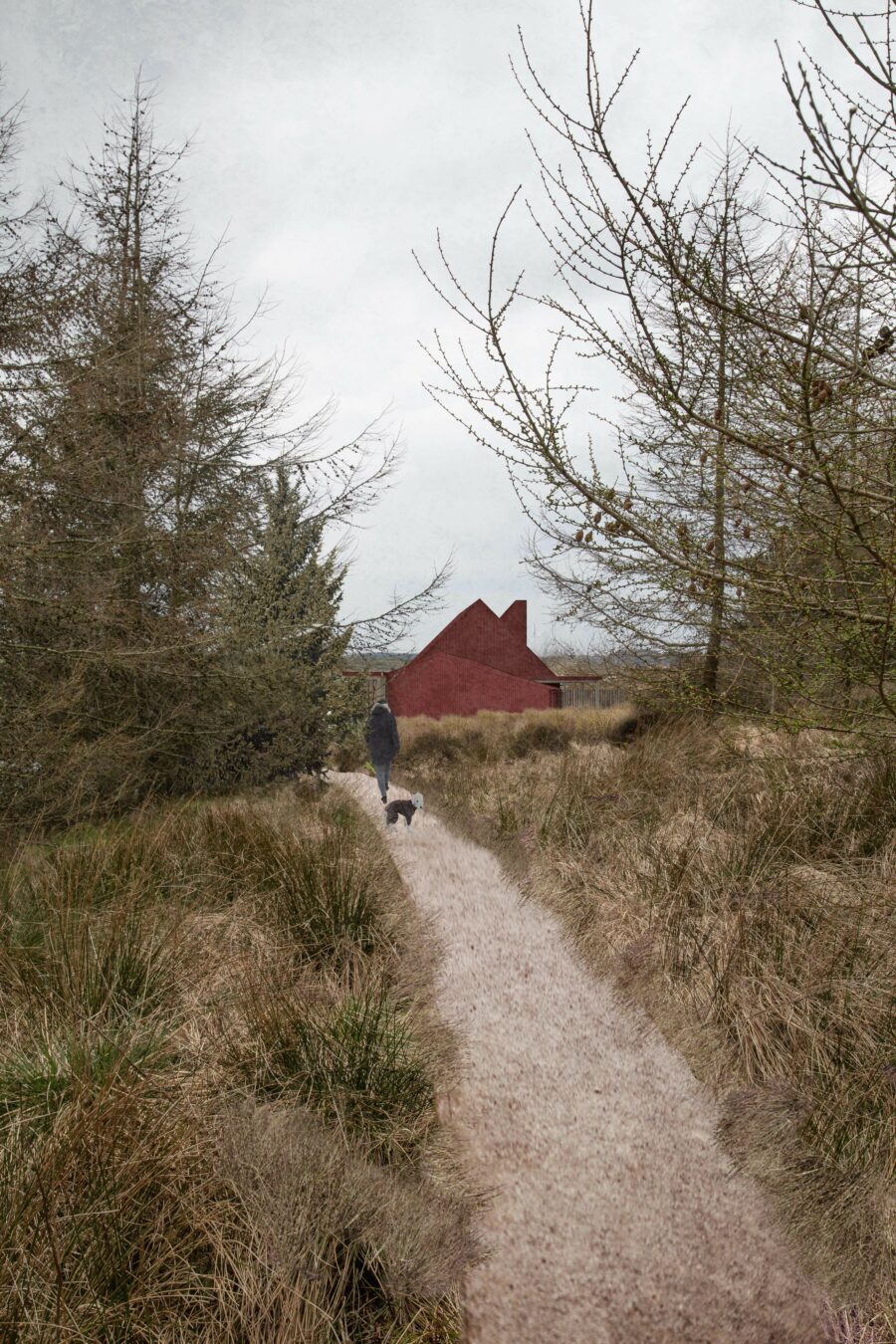
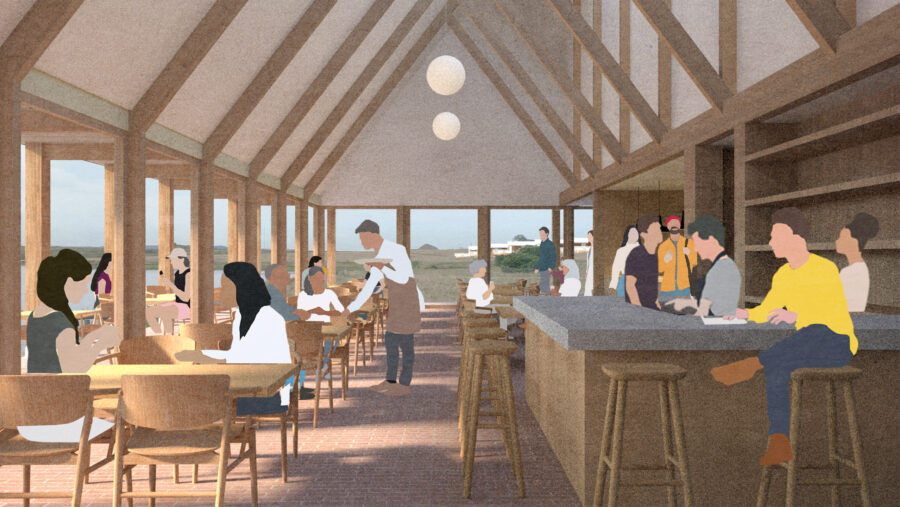
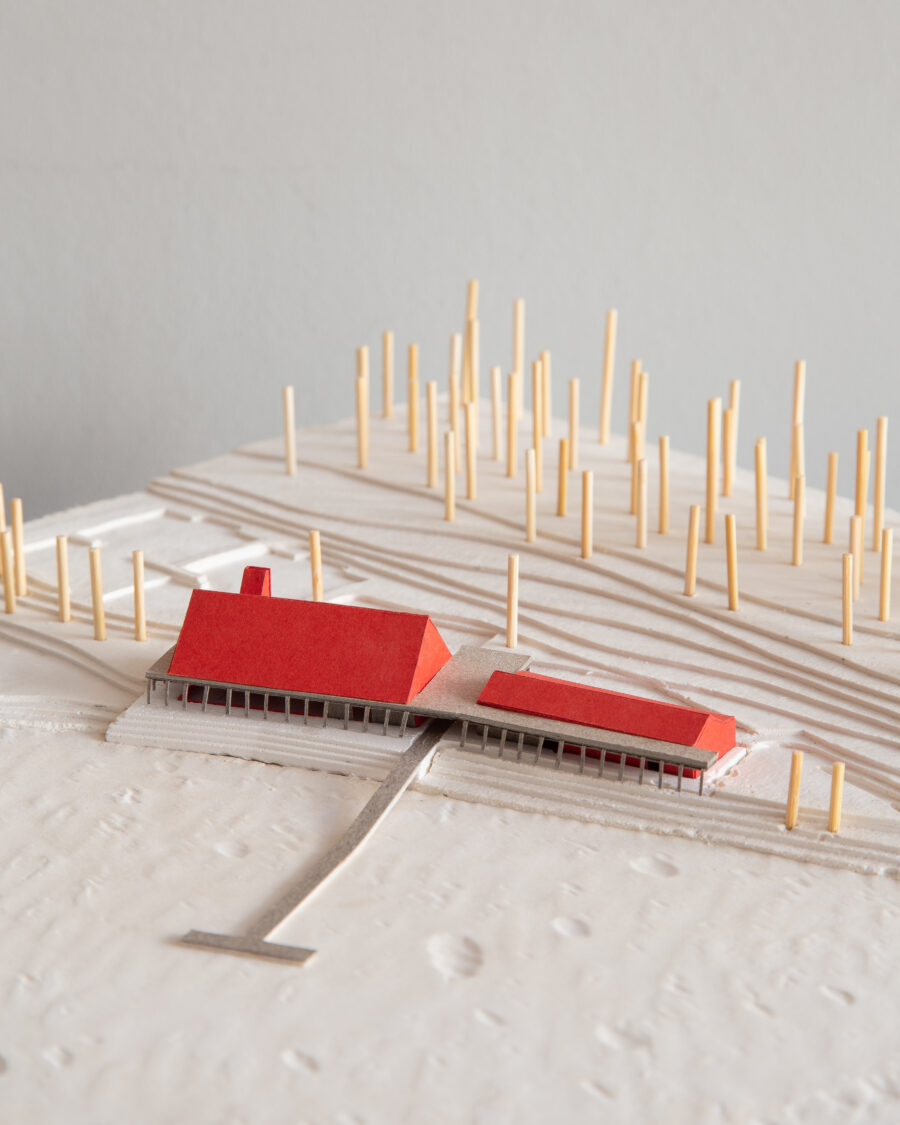
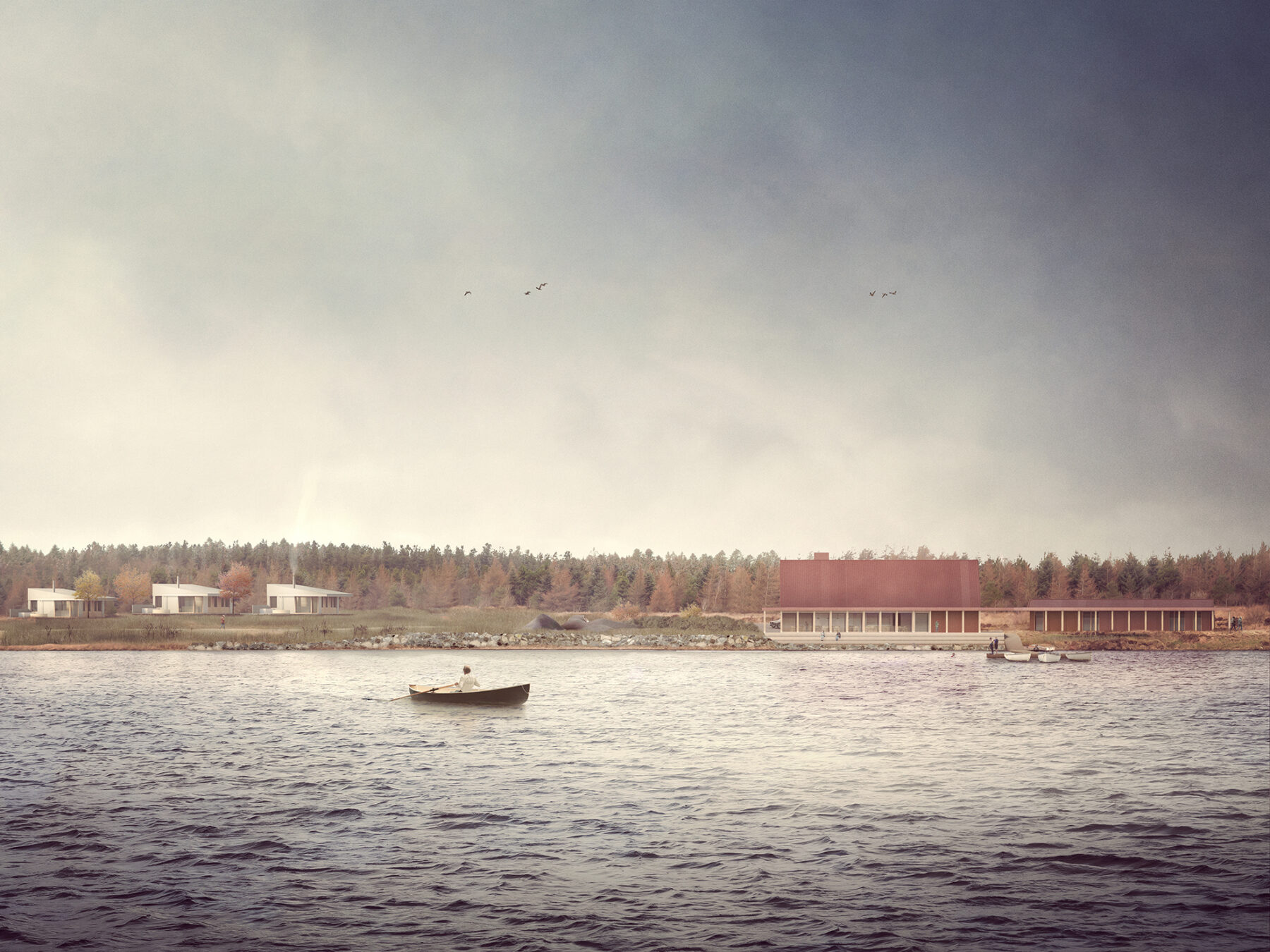
Floating Lodges
In contrast, the lodges are more subtle in articulation stretching along the waterfront lightly resting on the upper banks facing towards the view, their asymmetrical form keeping them low to the ground. The windows face towards the water under deep, sheltered eaves with living spaces opening onto a large deck hovering slightly above the rewilded surface below. All 12 lodges are positioned along the curve of the existing landscape gradually splaying out and undulating to ensure they are unobtrusive from both the water and the access road giving snippet views of the loch on approach.
The rural feel of the restaurant is reflected in the material choice for the lodges again using corrugated sheet metal as the main cladding.
In contrast to the restaurant colouring which is intended to draw the visitor in to the site, the palette of the lodges is intended to help them blend into the landscape, emphasising the views of the loch and the surrounding woodland and will be a lighter metallic colour.
All elements of the lodges which are intended to
be directly interacted with are to be clad in timber,
creating inviting spaces to sit indoors and out.

