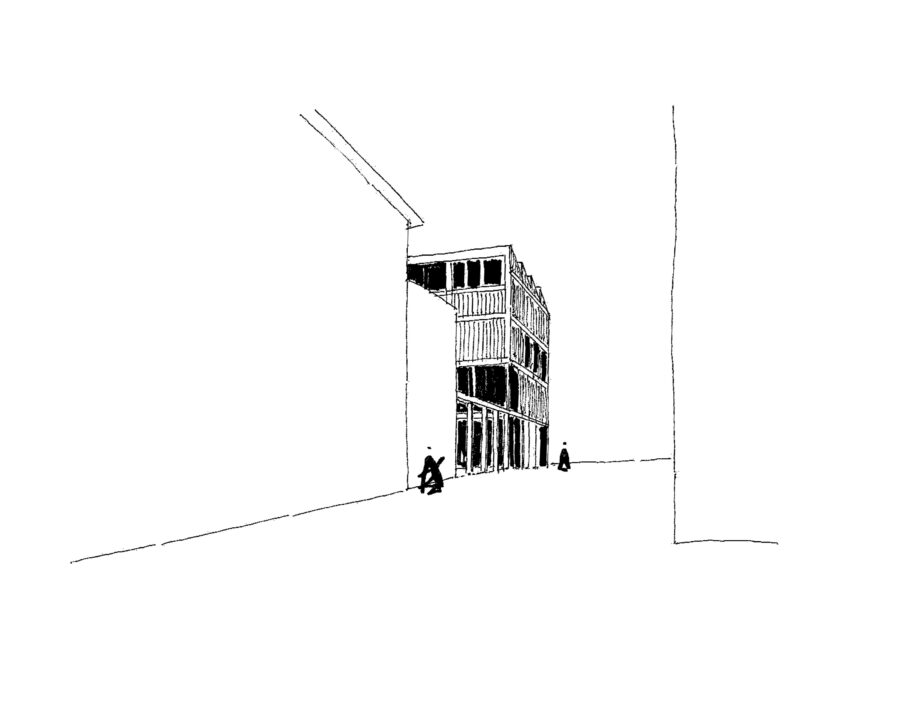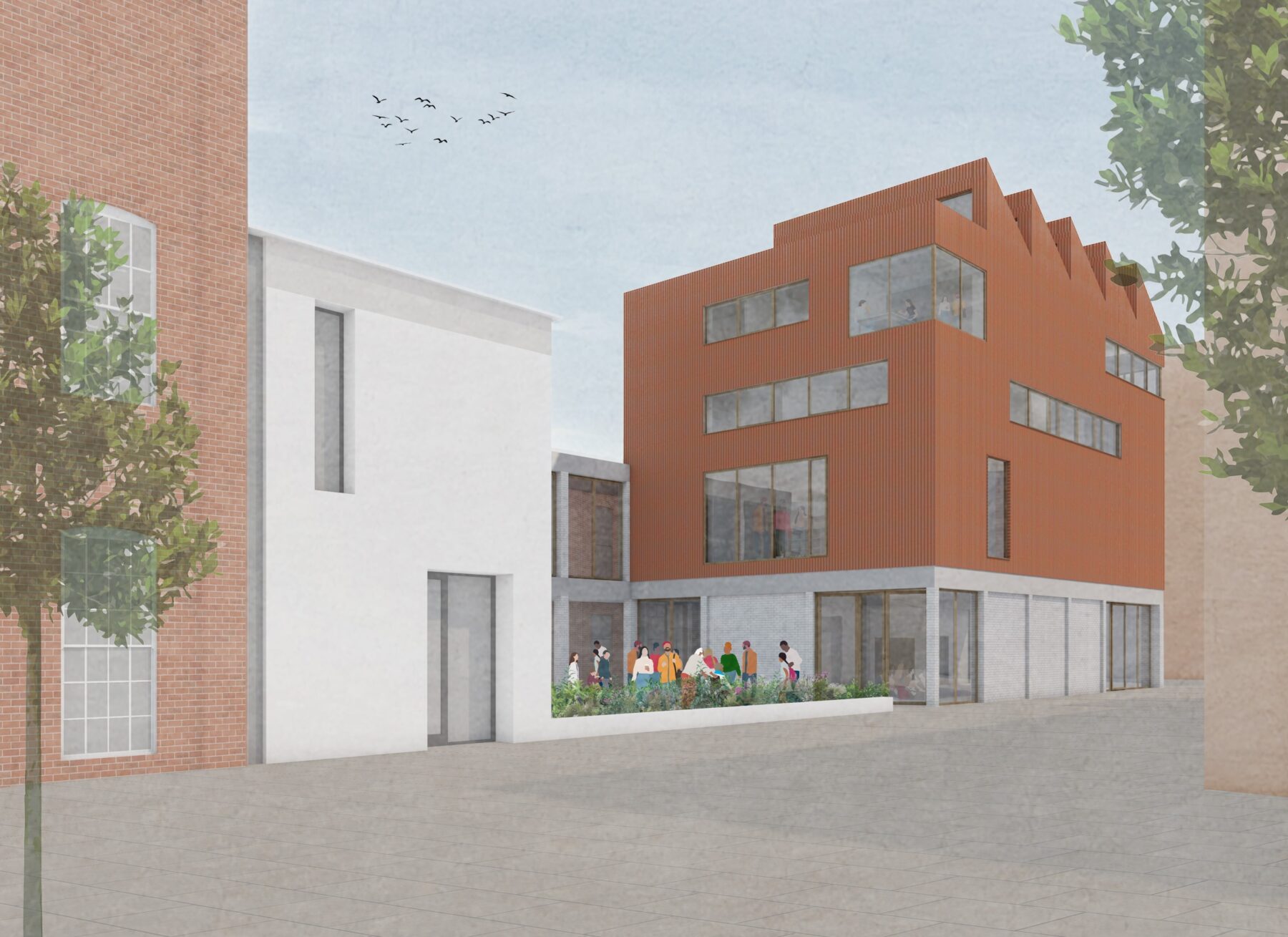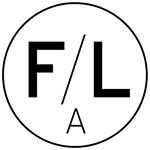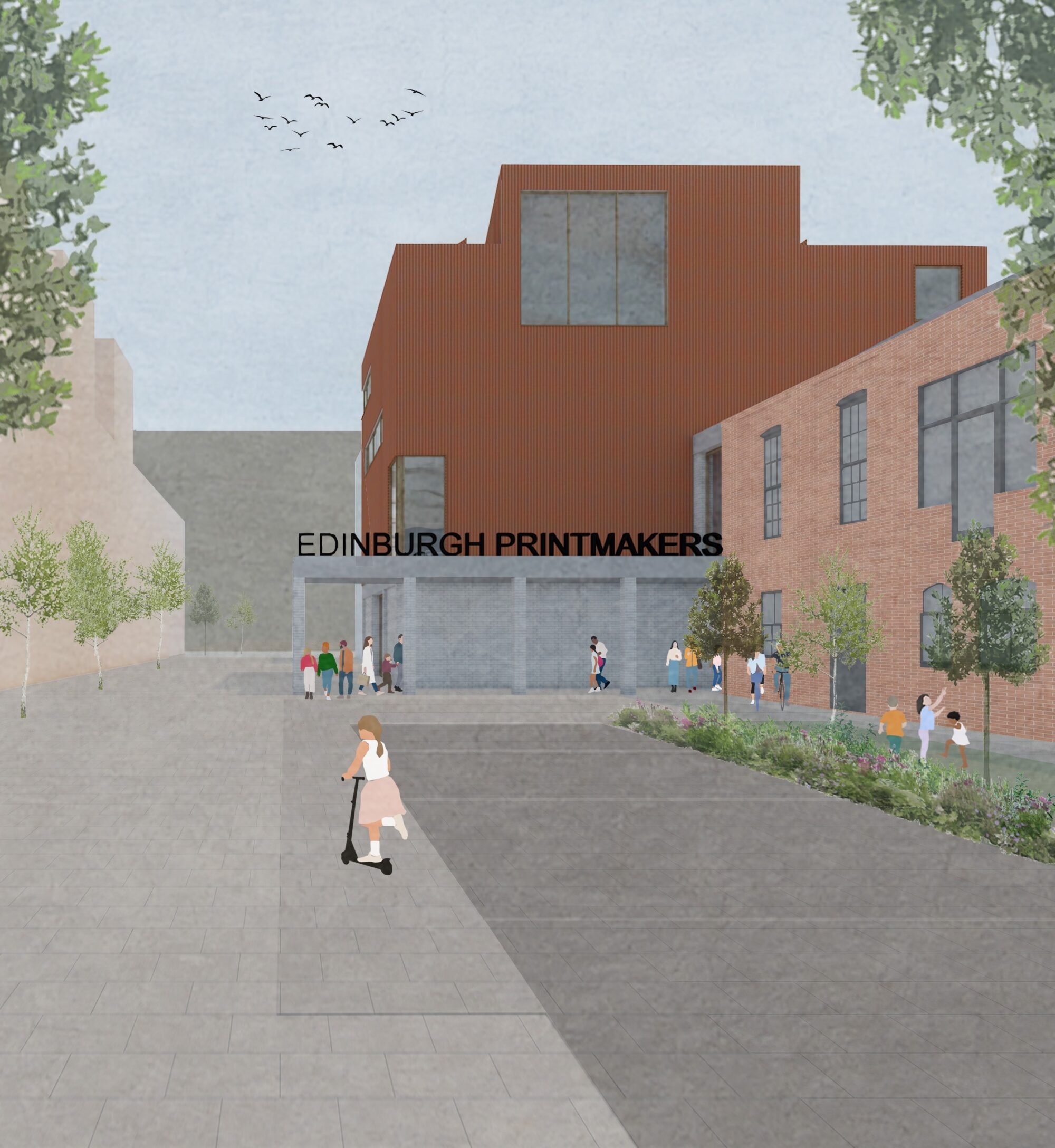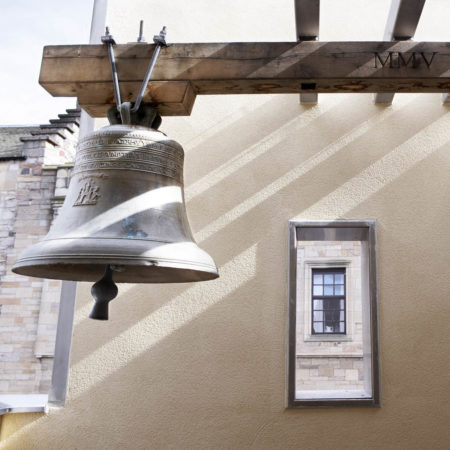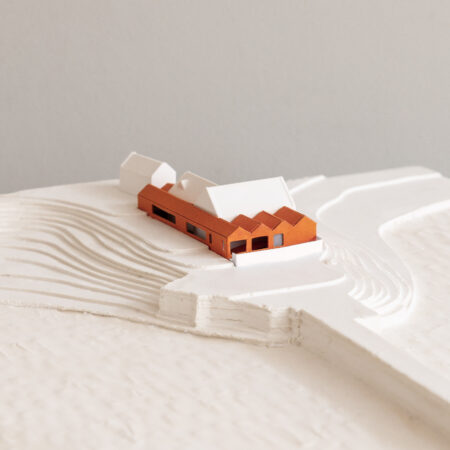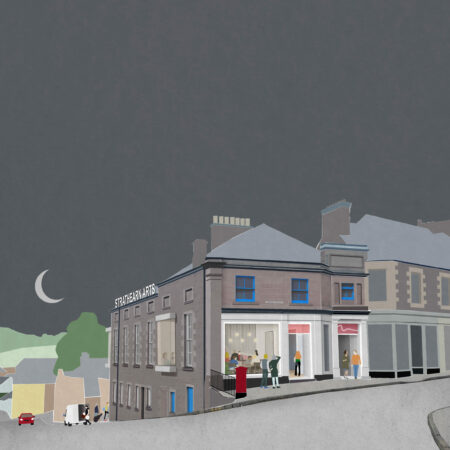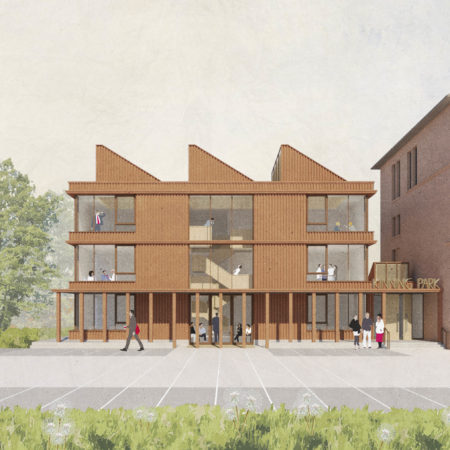Castle Silk Mill
Following the successful move of Edinburgh Printmakers to the newly renovated Castle Silk Mill, Fraser/Livingstone Architects won a limited competition to provide a vision for Phase 2 of their new home.
The Castle Silk Mill was built at Gilmore Park in 1836 as a silk factory until the North British Rubber Company took on the building to pioneer the use of rubber as an industrial material. Laterally this area of Edinburgh operated as the Fountainbridge Brewery with Castle Mills now remaining as the last historic building within the high-density, residential-led City Council Fountainbridge masterplan.
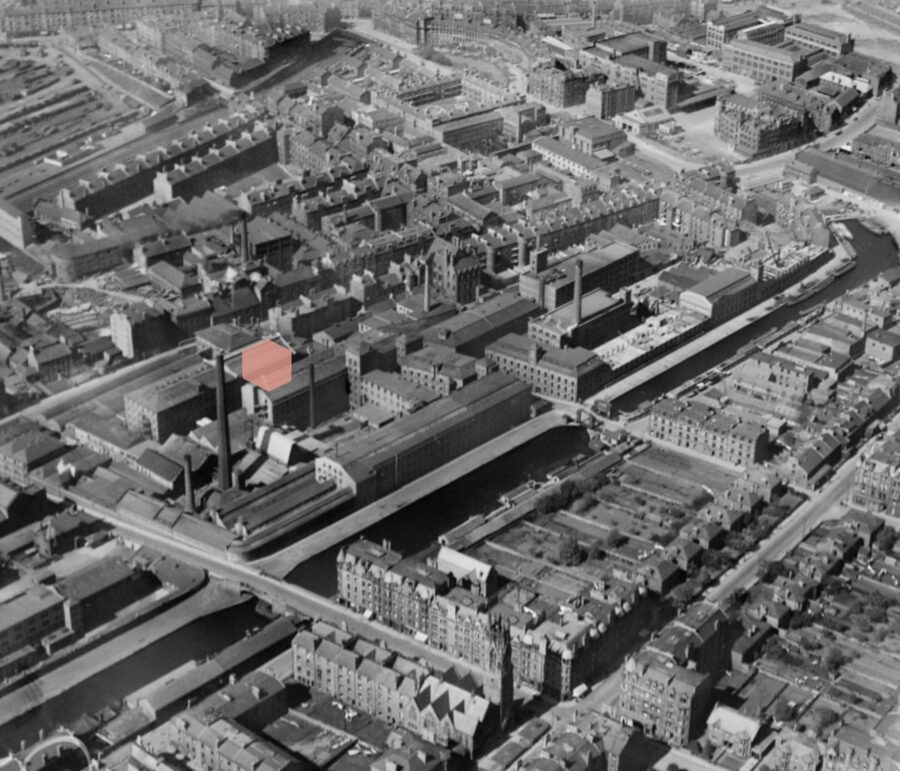
FLA TEAM / Ayla Riome, Felix Wilson, Malcolm Fraser, Robin Livingstone
QUANTITY SURVEYOR & PRINCIPAL DESIGNER / Morham and Brotchie Partnership
SERVICES ENGINEER / DKI Consulting
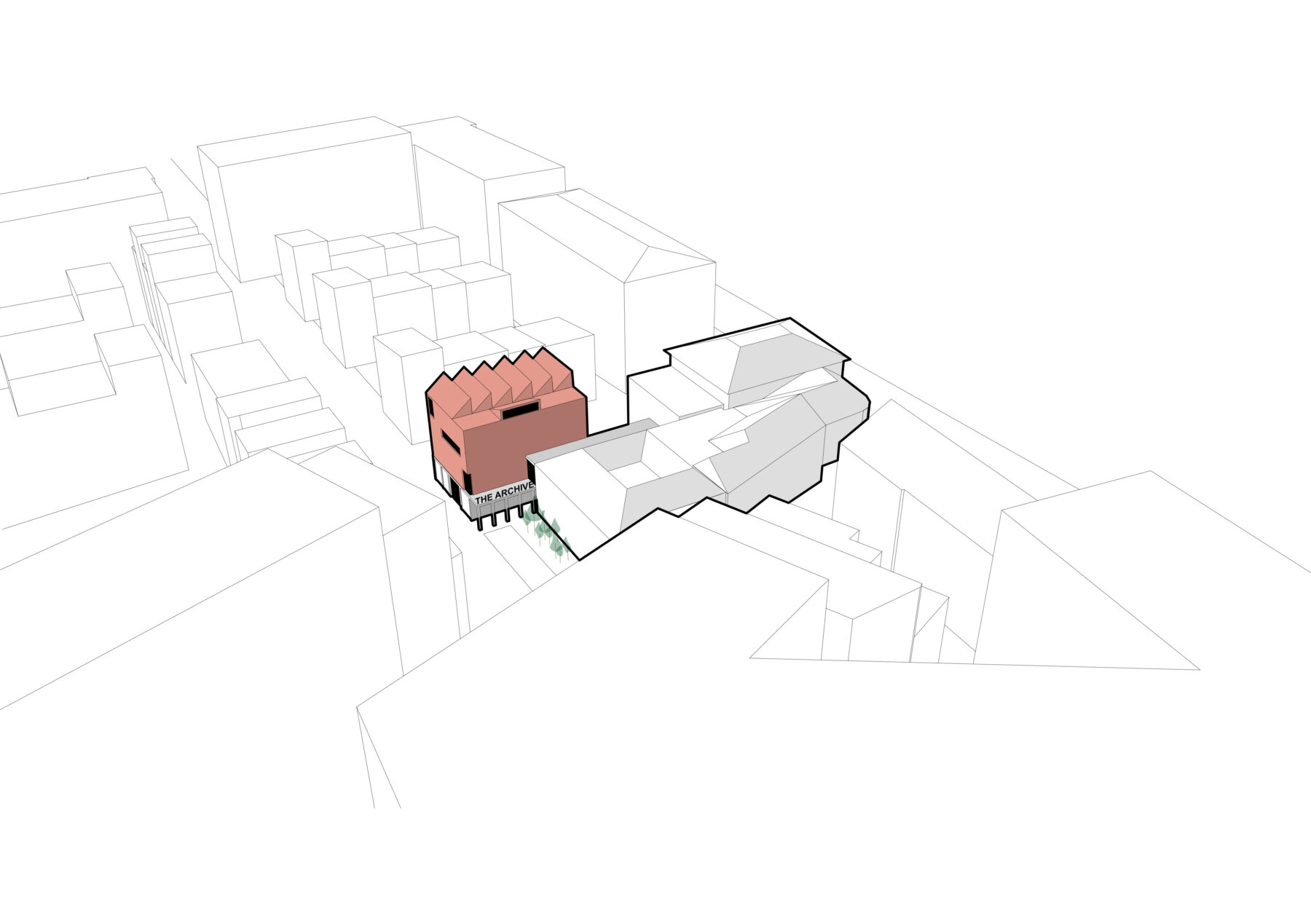
Community Resource
The renovated Castle Mills, by Page/Park, has provided Edinburgh Printmakers with a multi-use creative hub containing a larger Printmaking Studio, Galleries and a café and shop, Studios for independent artists and creative companies and an artist’s flat for residencies.
This second phase builds on this success to provide more Studios, create an accessible Archive suitable for research groups and add an Events Space at ground floor that is flexible and hireable, for Printmaker and the Public. This would complement the existing front door that addresses the busy Dundee Street by opening up to the new, master planned and pedestrian-orientated community to the south, including as a resource for the Viewforth and Bruntsfield neighbourhoods, up the hill, as well as the busy “blue” pedestrian artery that is the Union Canal. Focussing on this community role will bring additional activity and interest in printmaking, as well as open up to additional revenue.
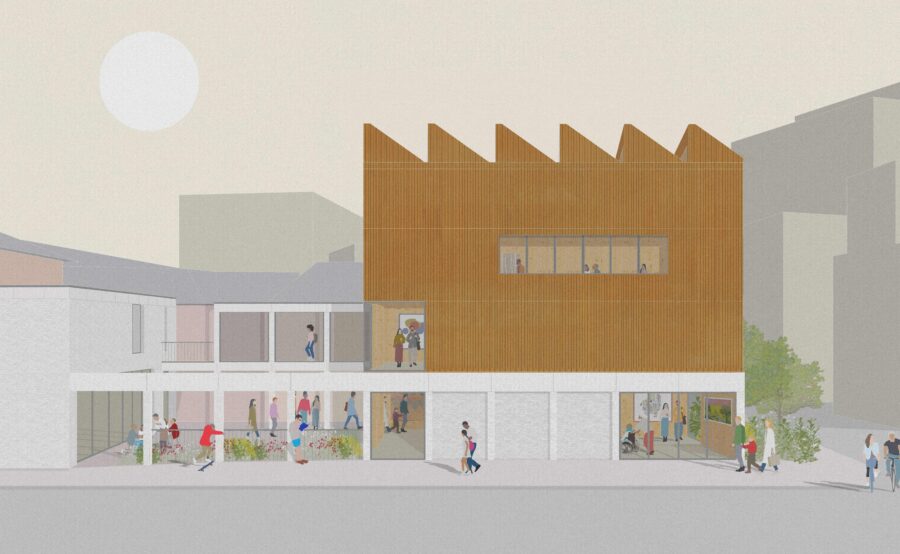
The Events Space and Archive
The ground floor flexible Events Space is key to the new community and the future vision of the Printmakers. A complement and antithesis to the white gallery spaces at the other side of the building, the exposed structural timber walls are elemental and thus reminiscent of the exposed brick within the Printmakers Studio, where the industrial character of the original building has been maintained. There will be a series of big folding screens or shutters to allow different activities to take place within the space:
- as a wholly open “Light Box”, daylit space for roughly 90 seats at tables, or 132 in rows;
- similar numbers in a shuttered “Dark Box”, acoustically sealed to host film, music and parties; and
- half-open and divided to host smaller conferences with breakout, as well as other gallery events.
The new Archive sits, beacon-like and visible on the first floor and capable of accommodating researchers and teaching groups as well as providing a special environment to view and purchase prints. Above this are creative studios and office space with communal break out areas housed beneath a sawtooth industrial roof letting in light and generating energy.
Healthy Buildings
The archive builds on F/LA’s promotion of healthy, natural, carbon-lock materials, with structure in exposed CLT – proven to provide a calming environment – and a vapour-open construction removing the need for plastic membranes where possible. Our work with DKI has resulted in decarbonising the existing building, removing the need for gas boilers and instead focusing on low and zero carbon technologies such as PVs, that utilise the efficiencies of the south facing sawtooth roof, and ground source heating capitalising on the ground water naturally present at the aptly named Fountainbridge.
