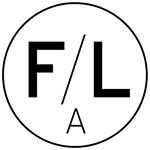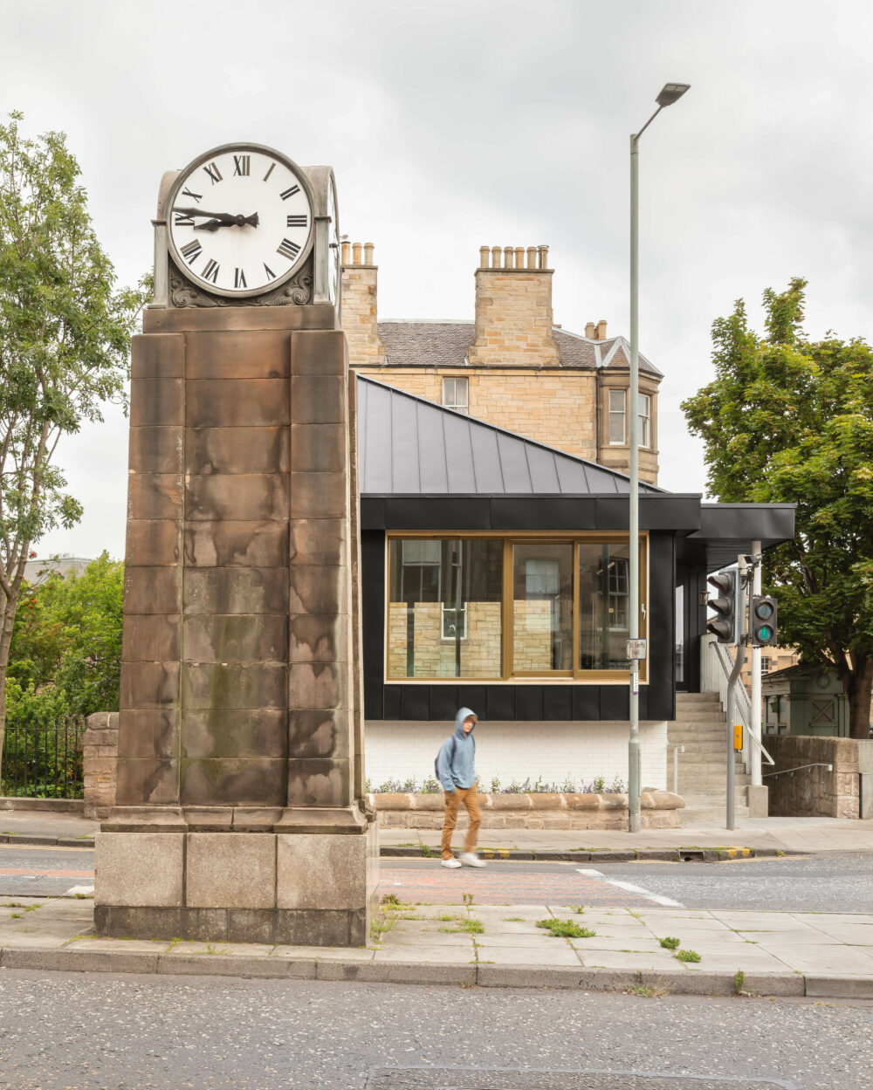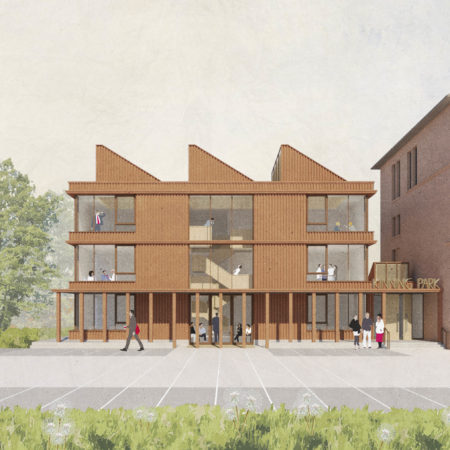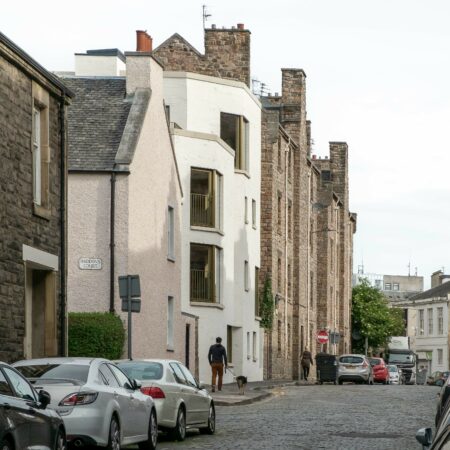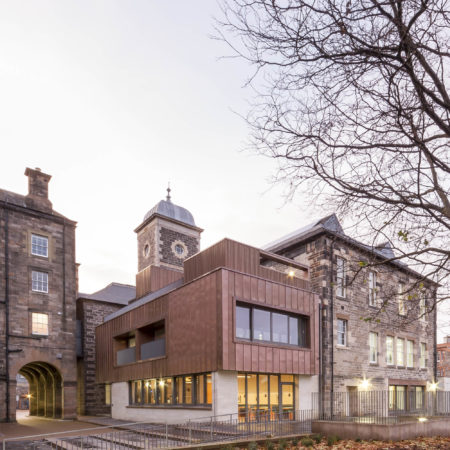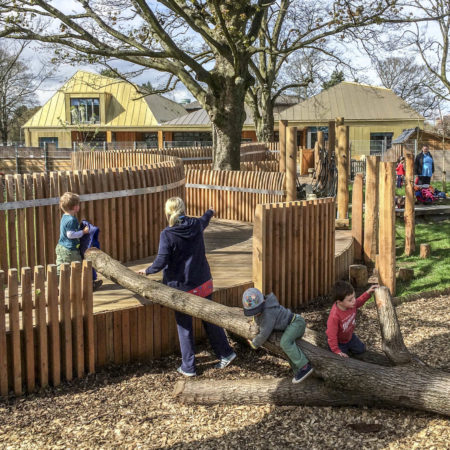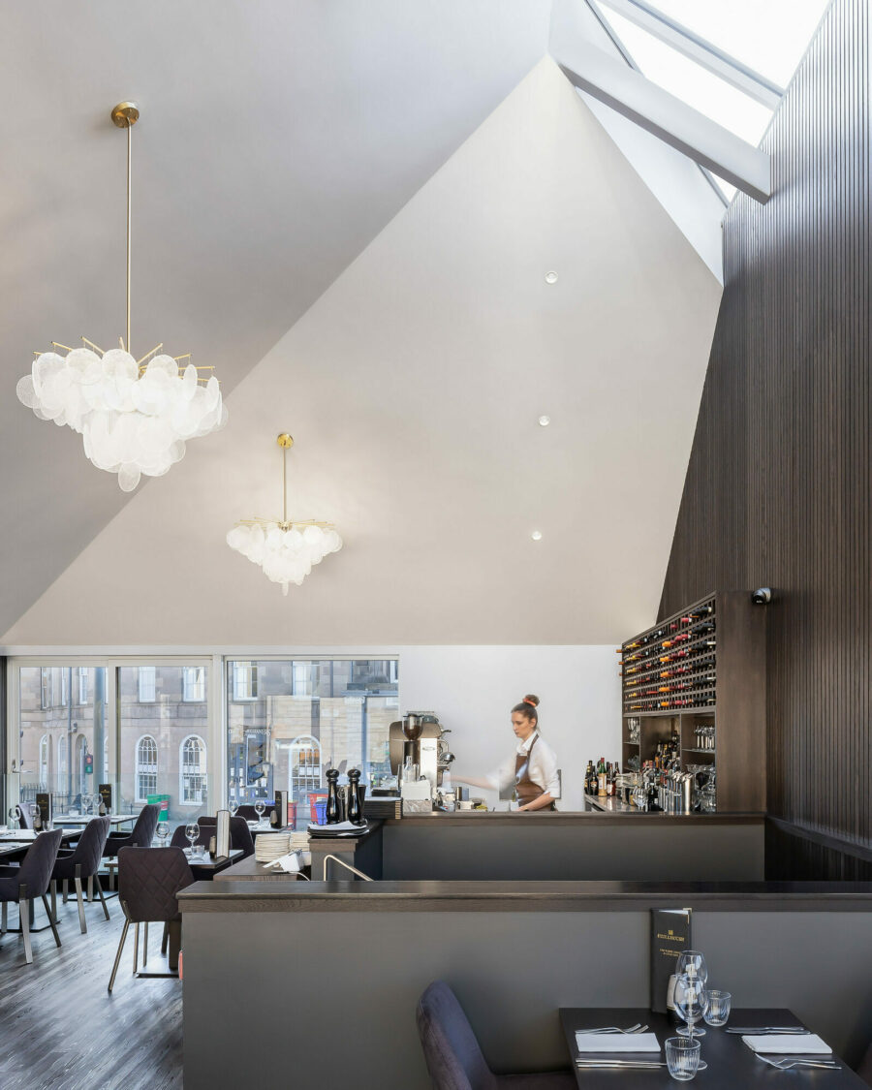
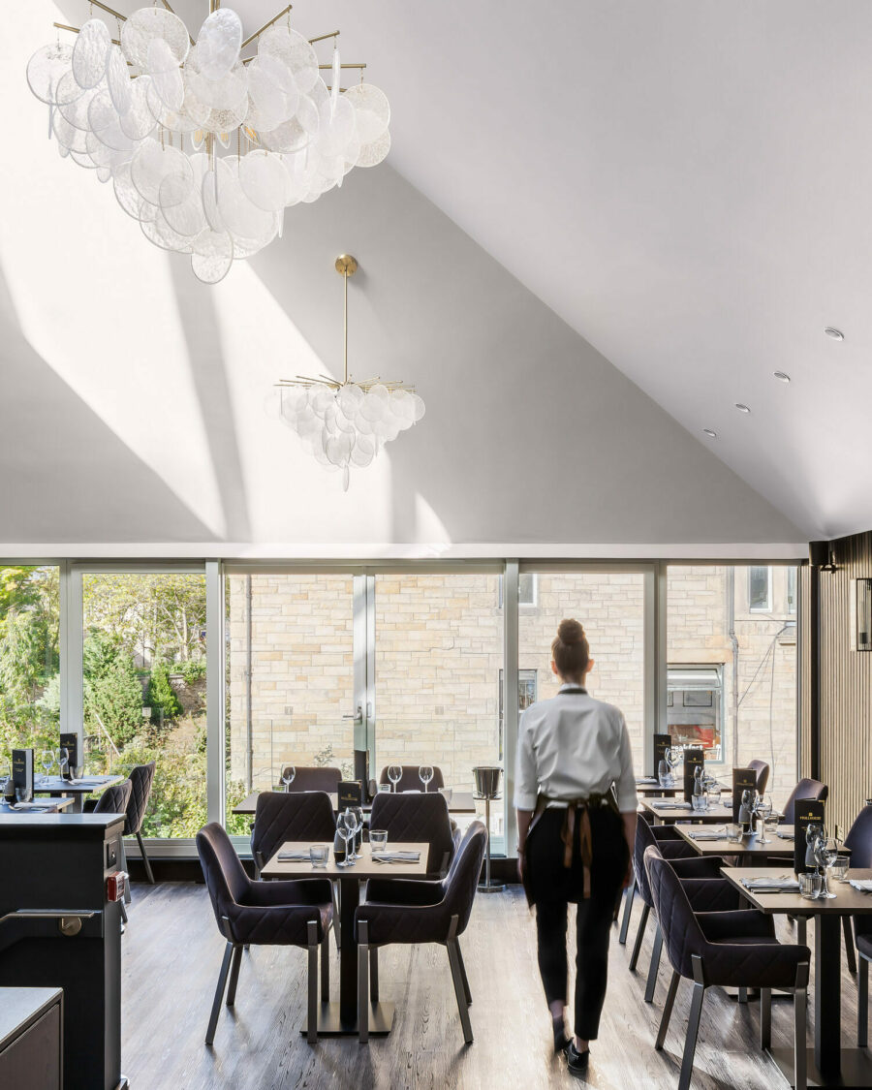
River links and pavilions
The Water of Leith
The existing building is positioned on a prominent intersection in the city, connecting the New Town and Bellevue with Warriston and Trinity beyond. The former Council owned public conveniences sit on the footprint of the historic Toll House, which stewarded the approach in and out of Edinburgh. The Water of Leith lies concealed beneath these surrounding city streets, only being revealed upon crossing Canonmills Bridge.
The transformation of the Water of Leith, in a single generation, from a dank, stinking, industrial sewer, to a primary component of the City’s green network and wellbeing infrastructure, has been a remarkable emblem for the positive evolution of the city. The importance of the river for the people of Edinburgh is understood, with the close proximity affording an opportunity to form a way-marker along the walkway, opening the building up to the river and its walkers to offer sustenance and to cast a warm glow over the surrounding streets and the flowing water below.
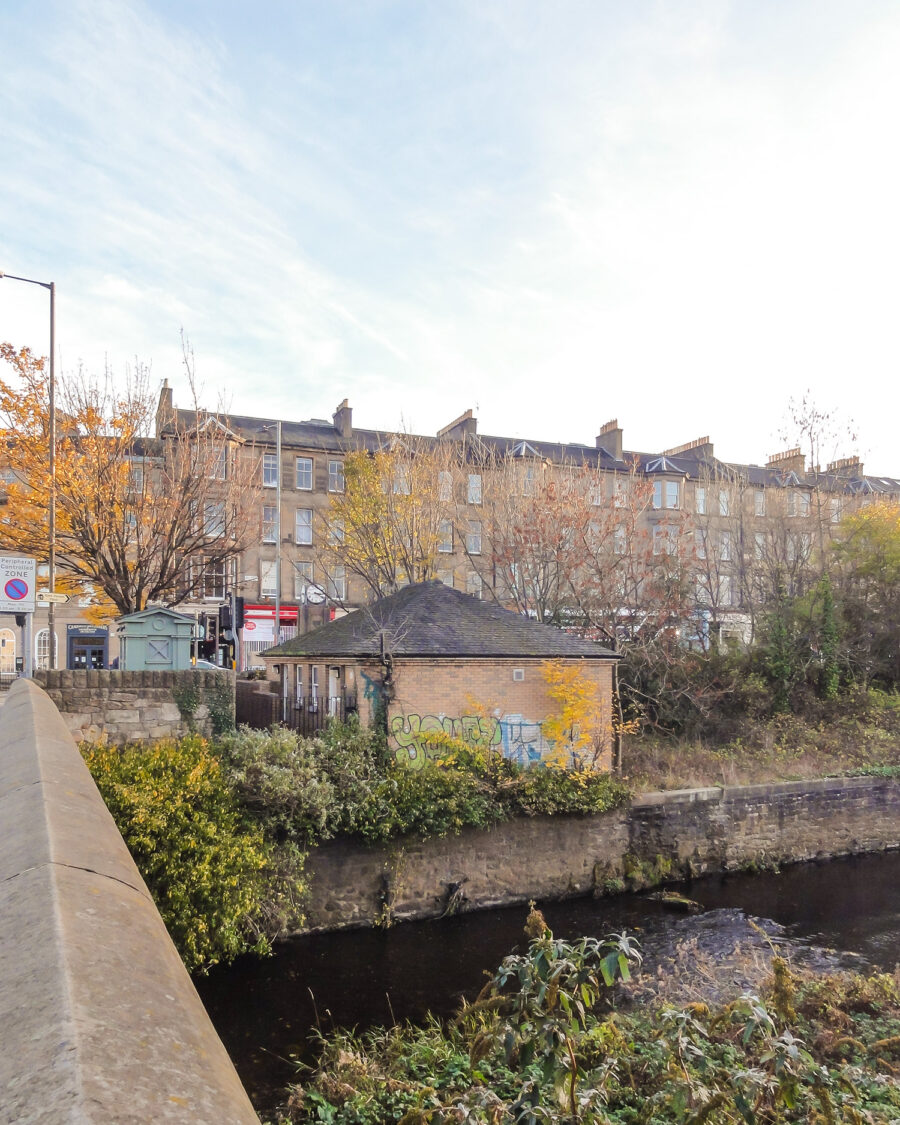
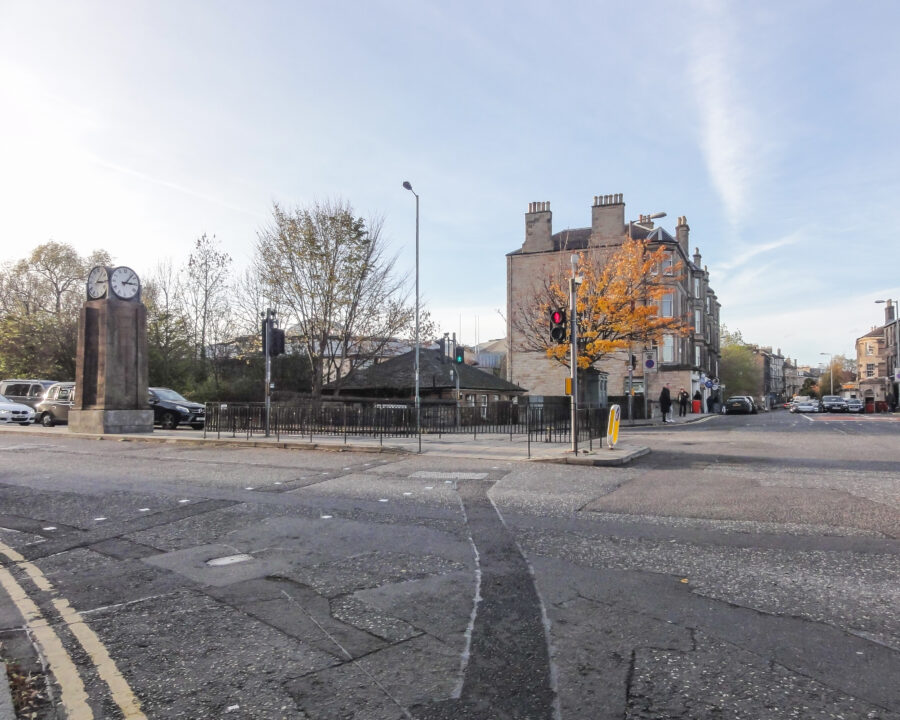
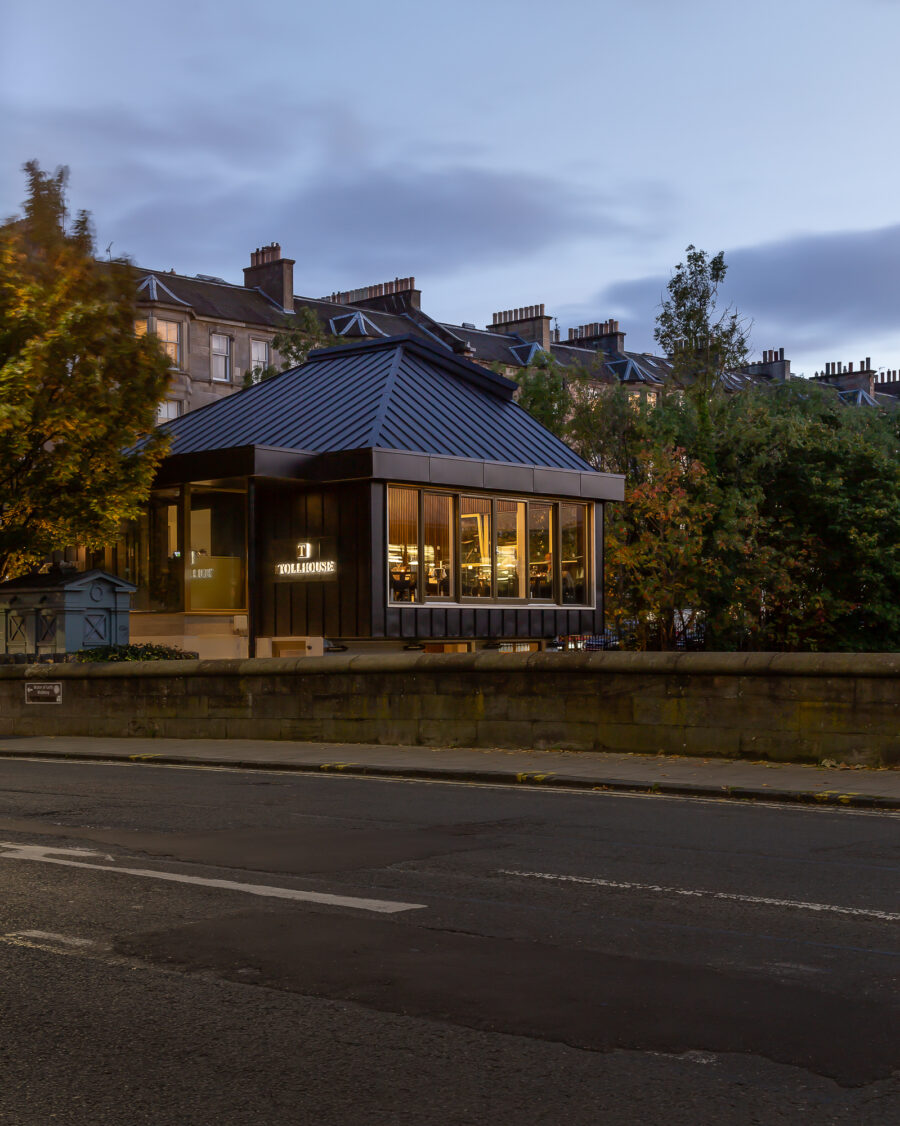
CLIENT / Edinburgh MI
ARCHITECT / Fraser/Livingstone Architects
Gross Internal Area / 120m2
Brief and Construction / A new bar and restaurant pavilion on Edinburgh's urban river.
Completion / June 2022
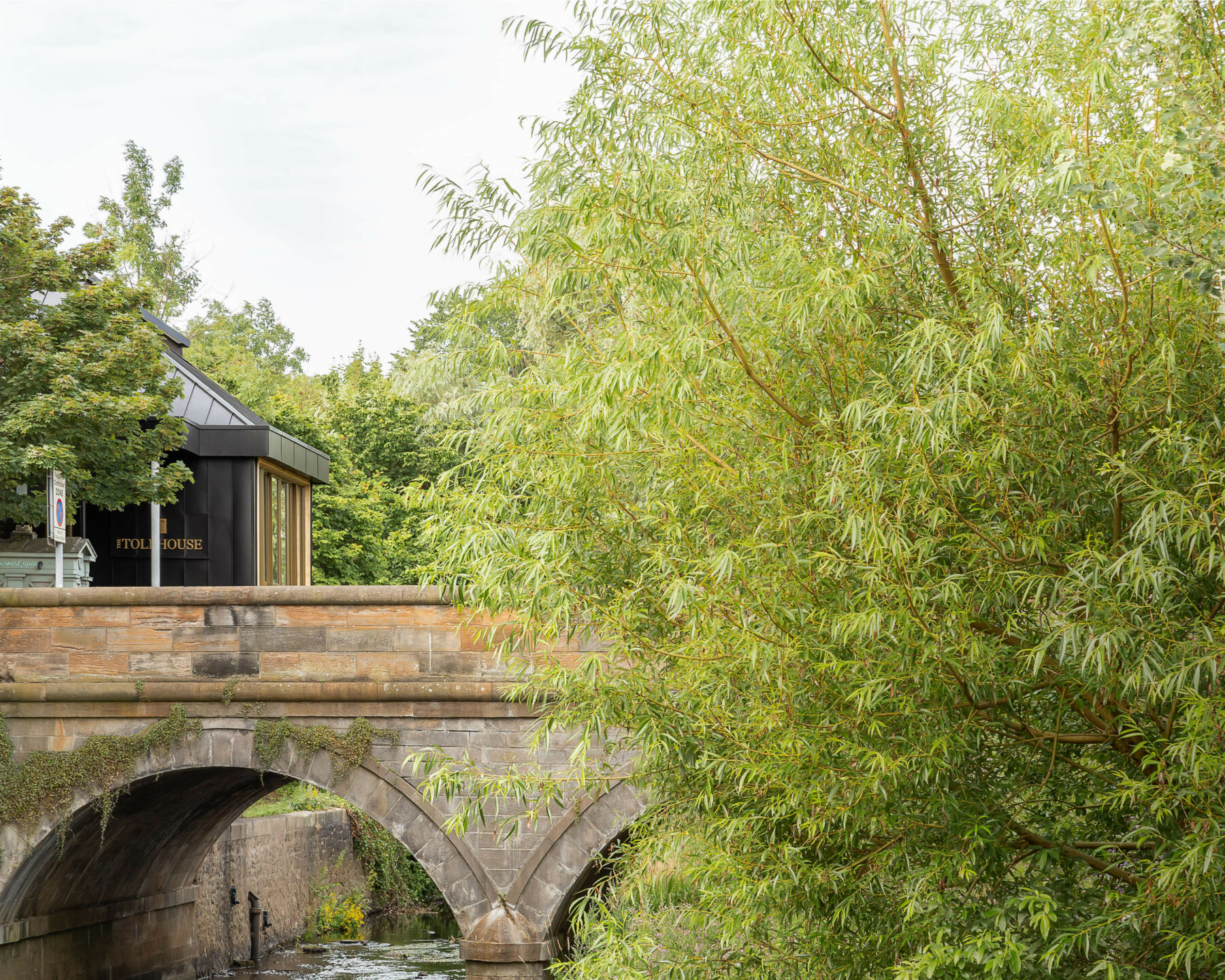
A Civic Marker
The extension and reuse of the existing building seeks to bring the addition and the extant together by interpreting meaning from the surroundings. The existing lower floor and walls are retained, and the roof replaced with a new trapezoidal pavilion perched over the water.
The form and composition take their language from the surrounding conditions. Expansive openings connect the interior to the single mature corner tree, to the Canonmills Clock, to the mature bank of trees, and to the bridge and river, bringing its burble into the new restaurant and animating the intersection of streets, imbuing the building with a civic presence.
A new forestair builds out over the zone of the former entry steps, leading to a new lantern entrance lobby giving access into the upper pavilion. The inner entrance door aligns with the top of the new internal stair, with the circulation sequence carefully positioned to exploit the beautiful Norwegian maple tree that animates the street corner, creating a feature internally of the tree’s trunk and leafy canopy.
With the existing building being in such close proximity to the rivers retaining wall, it was essential to design the new pavilion as a lightweight structure to minimise additional loadings onto the original structure. A timber and steel structure is cloaked in a black vertical standing seam steel cladding, with the materiality of the new dark upper pavilion counterposed by the white painted horizontality of the existing masonry of the lower enclosure, creating a distinct but balanced relationship between old and new.
The form and modelling of the upper pavilion also considered the ‘fifth elevation’ of the roof relative to the neighbouring tenements and the existing roofscapes of the surrounding city. The trapezoidal form is topped with a generous rooflight, flooding natural light into the space beneath and over the new internal staircase, capturing views of the sky and the river’s treetops from within the volume.
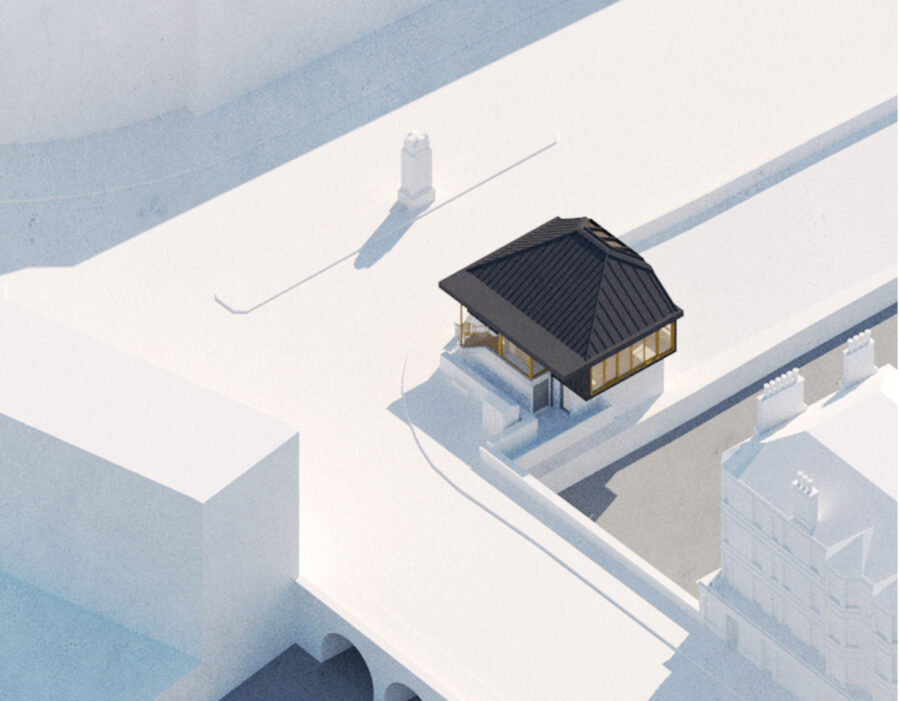
FLA TEAM / Andrew Gillespie, Emma Henderson, Malcolm Fraser, Robin Livingstone
MAIN CONTRACTOR / Edinburgh MI
STRUCTURAL ENGINEER / McGregor McMahon
QUANTITY SURVEYOR & PRINCIPAL DESIGNER / David Adamson Group
SERVICES ENGINEER / Design Me Consultants
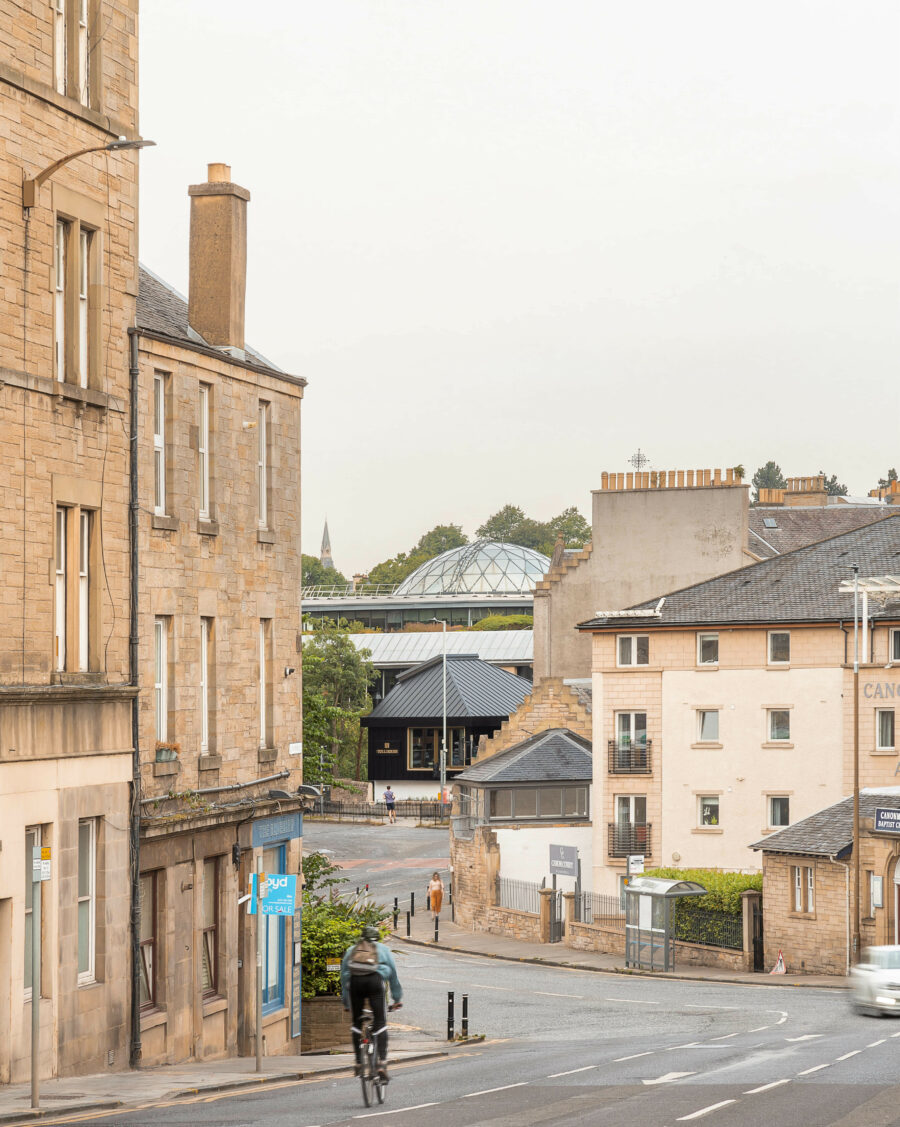
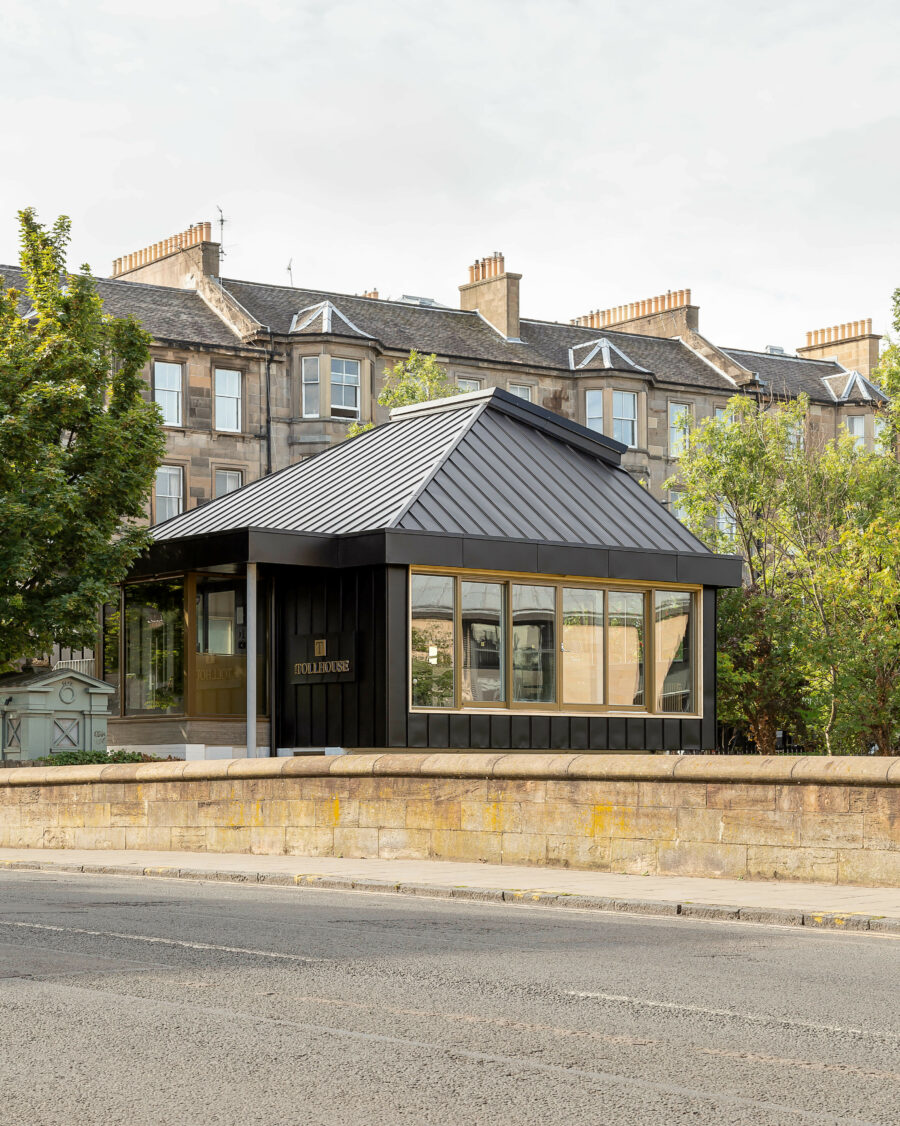
Building on the Built
Evolved from the constraints of the reused building and composed by the found context. The building, bridge, trees, clocktower and river all combine to form a piece of civic drama as the backdrop for a new place of sustenance offered by Dine.
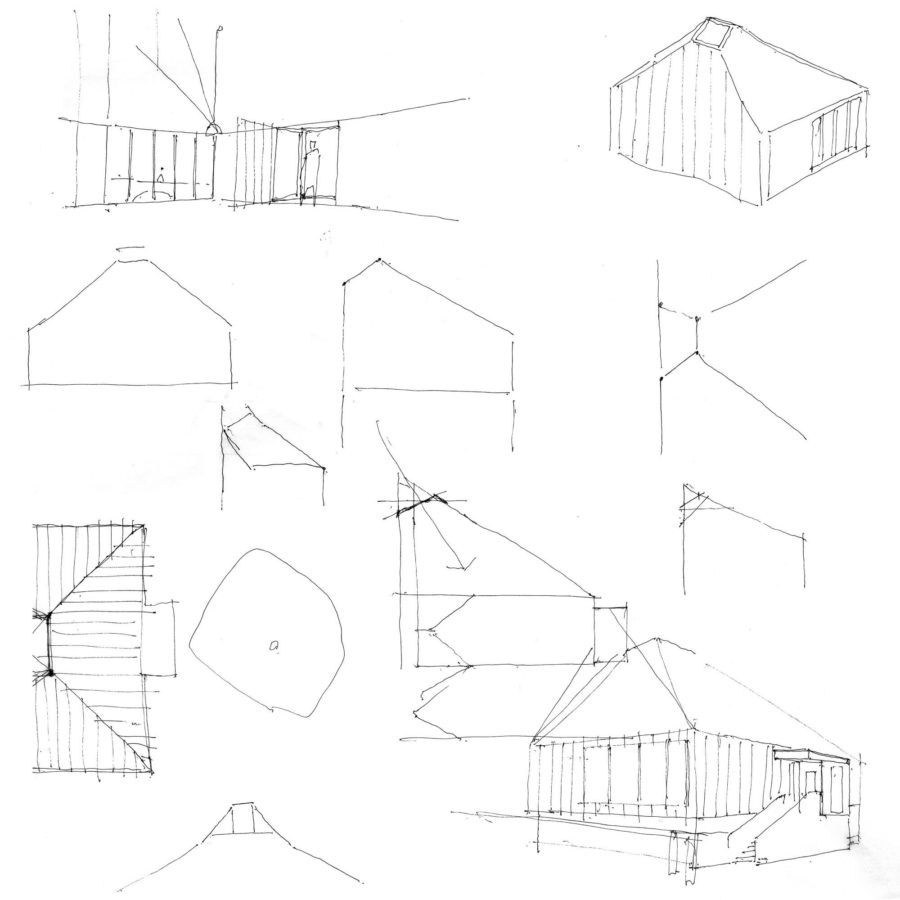
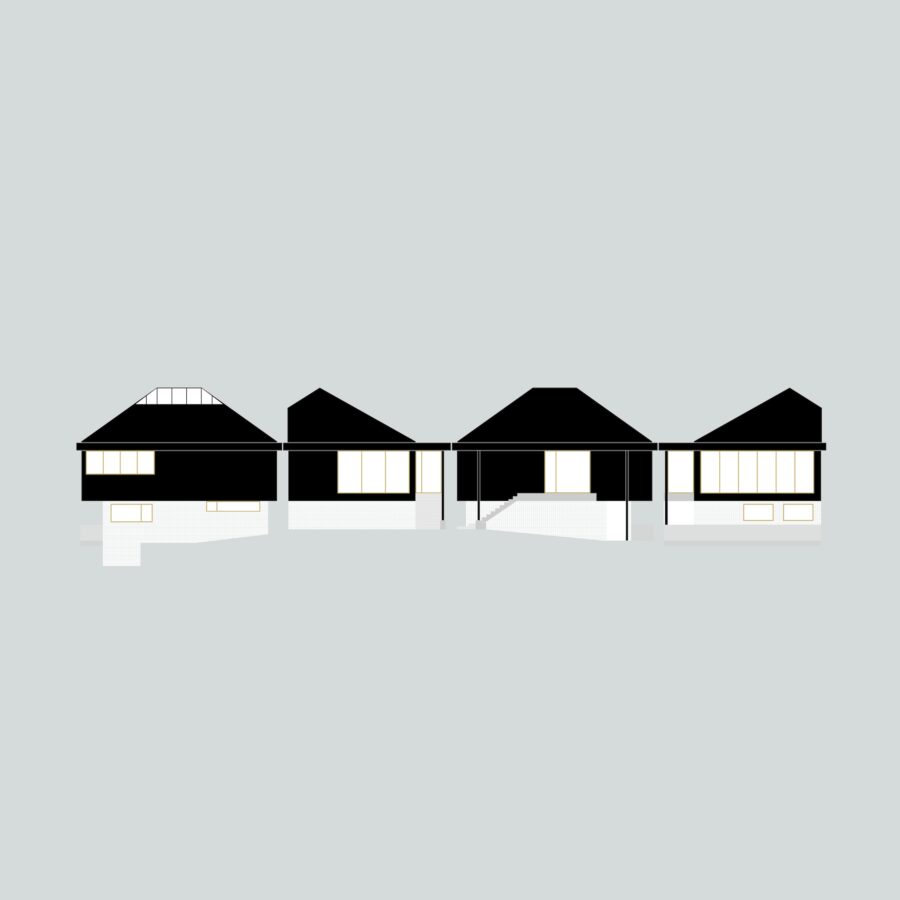
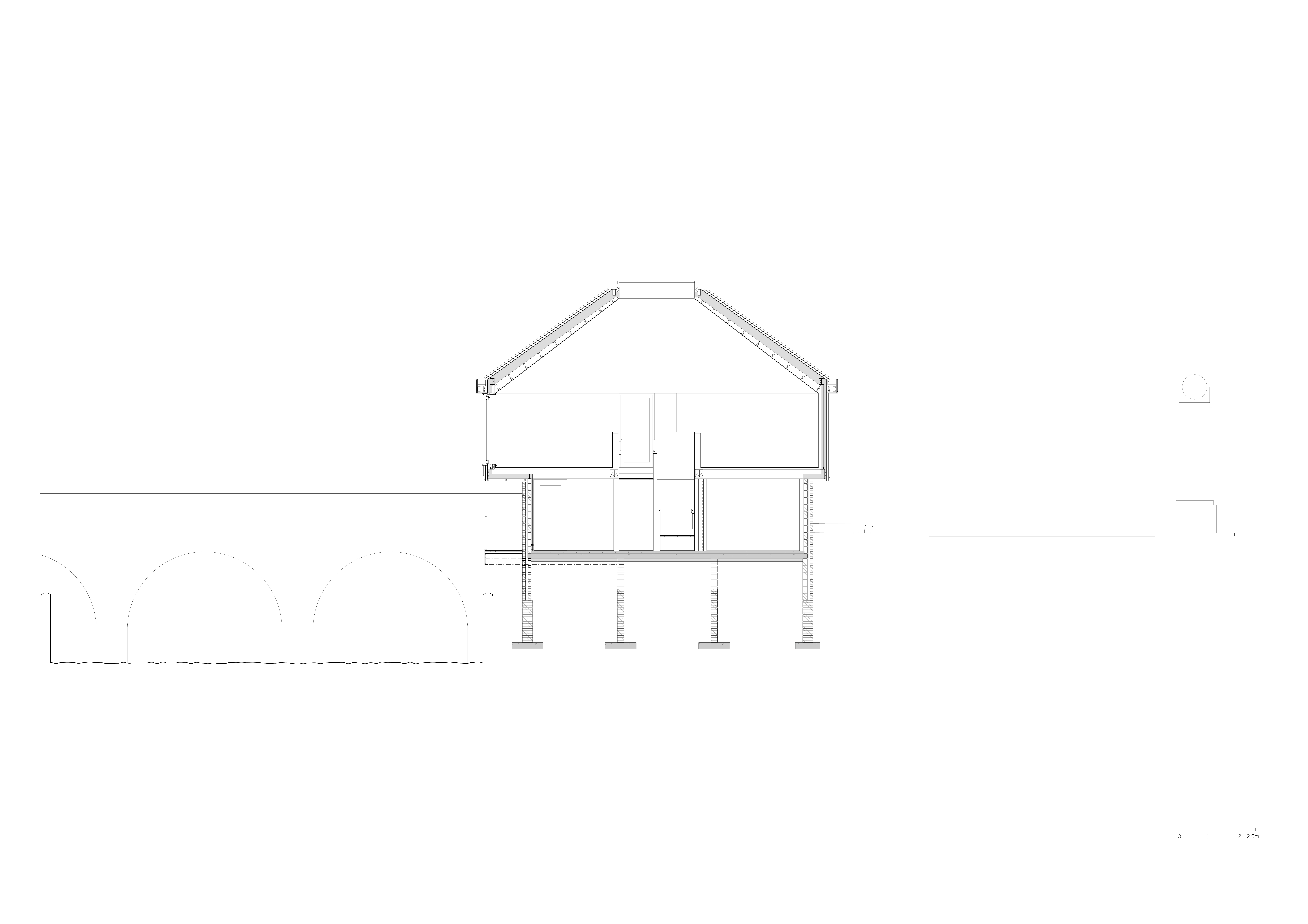
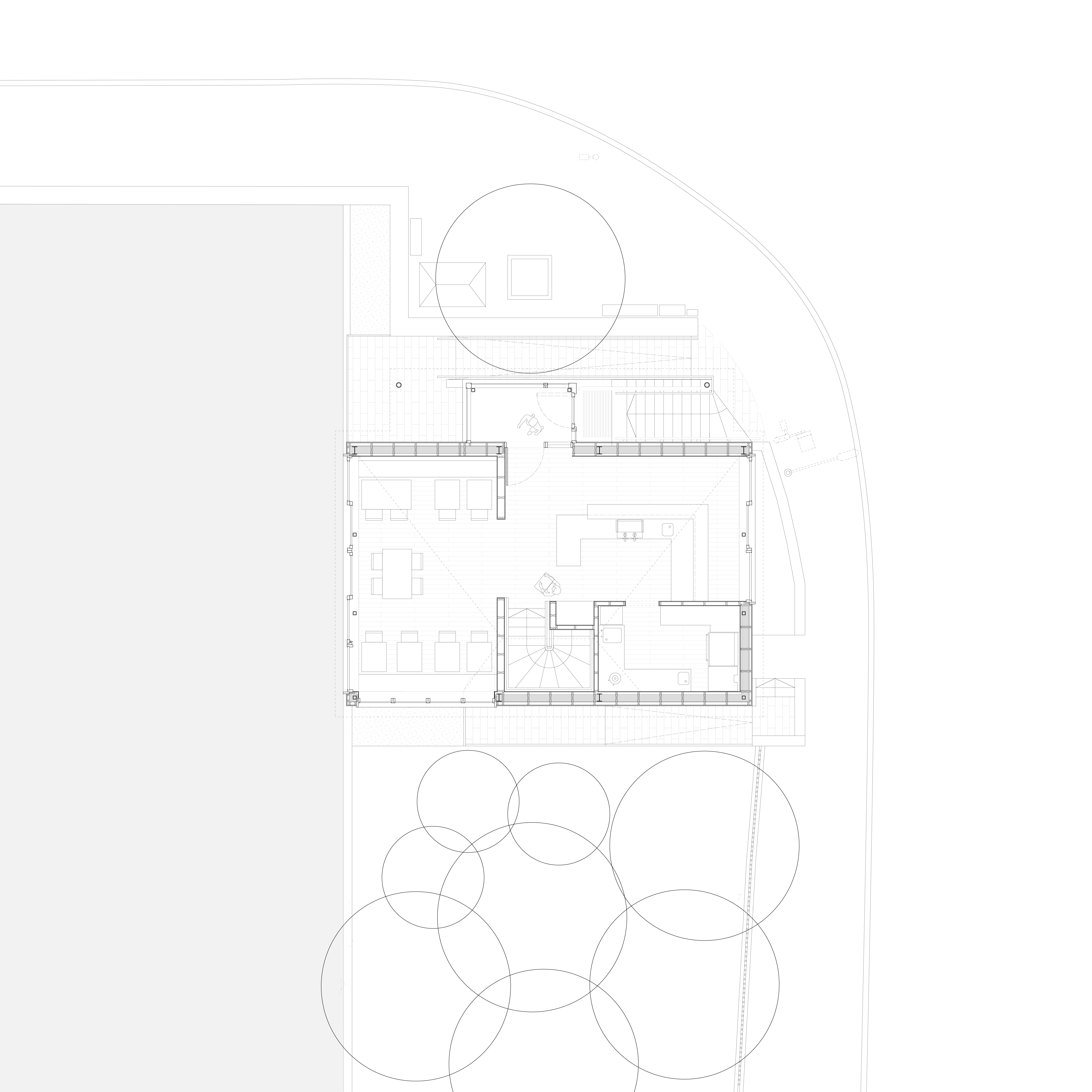
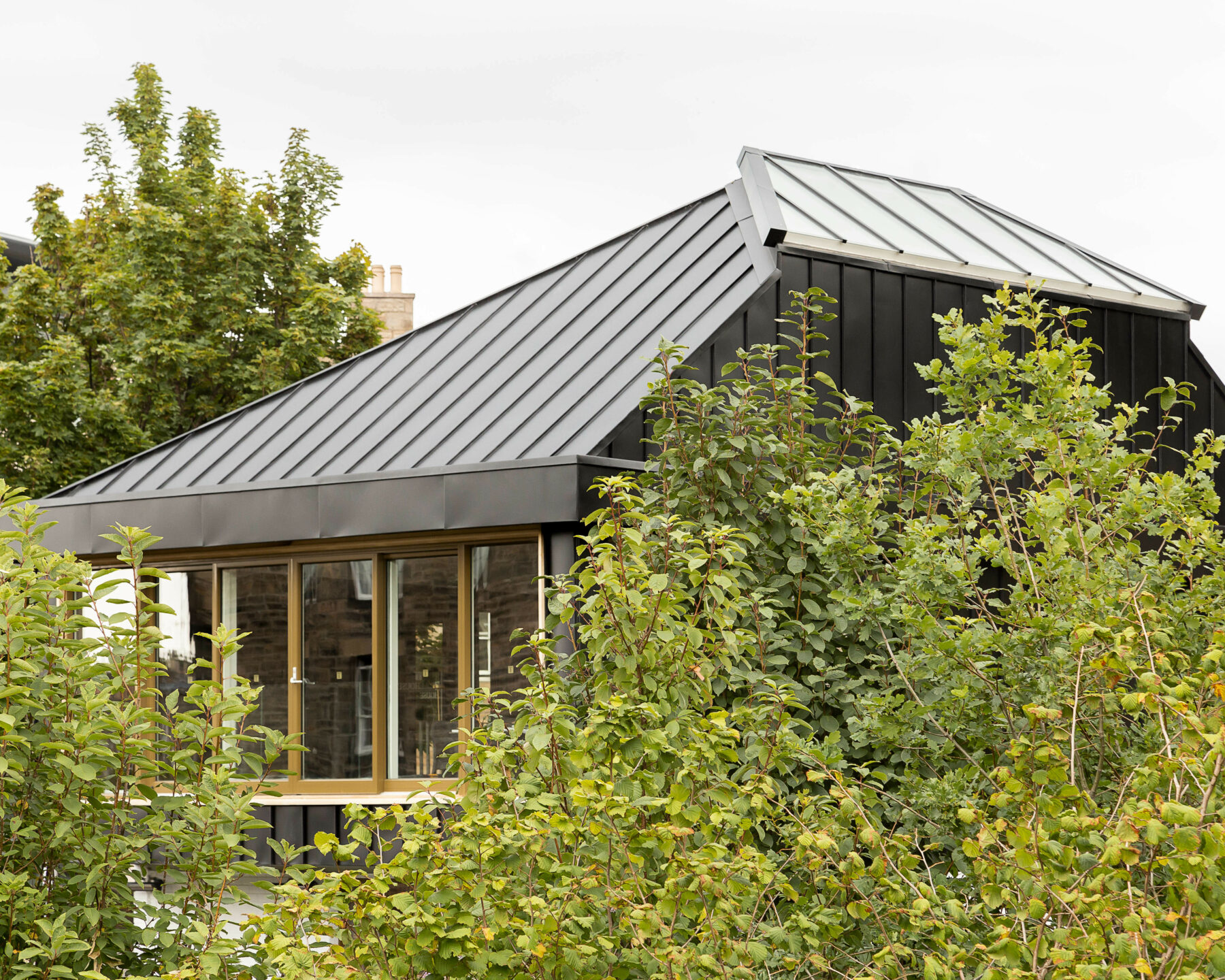
PRINCIPAL AWARDS
Edinburgh Architectural Association, 2022
Small Projects
Architects' Journal Retrofit, 2023
Hotel, Retail, and Leisure, shortlisted
Architects' Journal Small Projects, 2023
Shortlisted
RIAS Awards, 2024
Shortlisted
FURTHER INFORMATION
Architects' Journal: Fraser/Livingstone transforms former Edinburgh public toilet into restaurant
RIBA Journal: Fraser/Livingstone transforms public toilet into high-end restaurant
