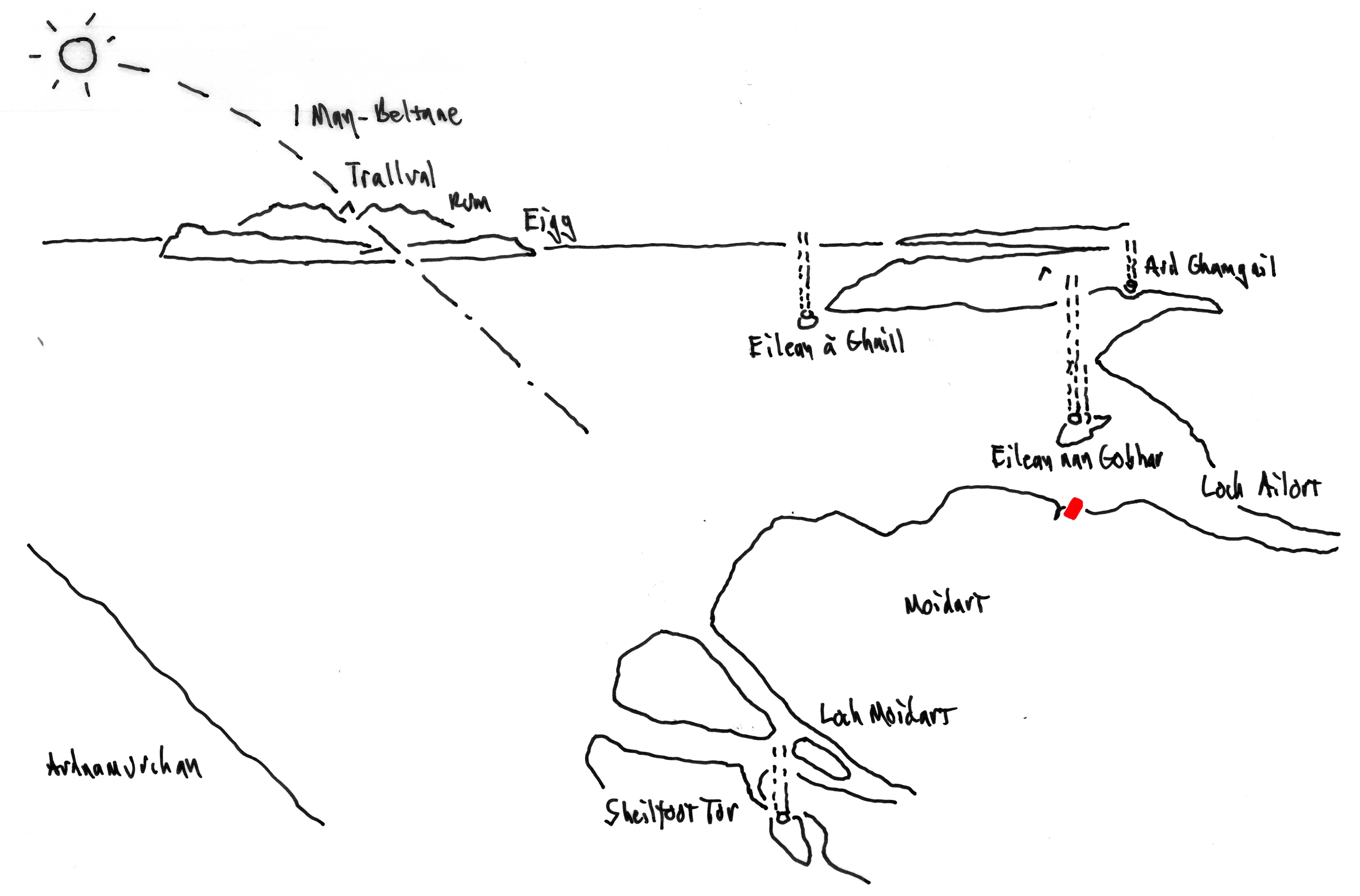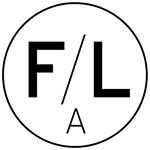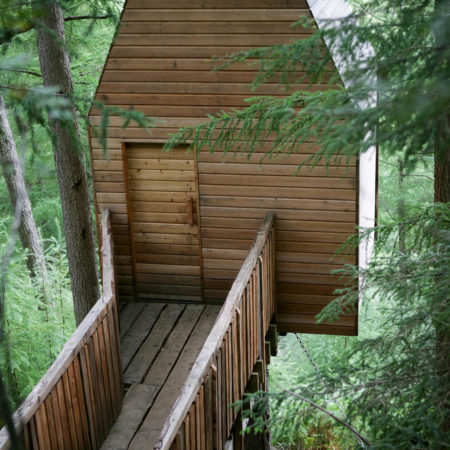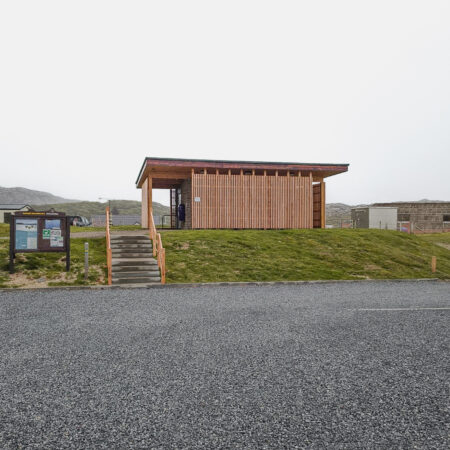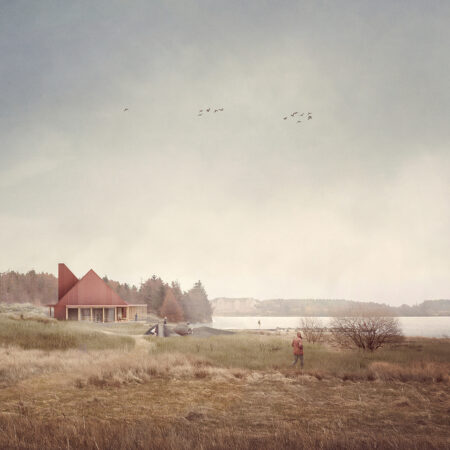Within the Landscape
Most contemporary “architecture”, as Grand Design homes, begs to draw attention to itself: to dominate its surroundings. In contrast a Highland house has, traditionally, sat within the landscape, in relation to it.
The site at Roshven sits in a huge landscape, with heartstopping views out past Eigg and Rum, but it’s also characteristically west-coast-intricate – broken and folded. It came with an Outline Planning Permission that assumed a house in the dell, at the back of its wee bay - a shadowed, north-facing, dreich place.
To its edge, though, was a towering wall of rhododendron ponticum atop a spine of rock: the invasive scourge of the west coast, that strangles and kills the rich, local ecosystem. Crawling about below the canopy revealed a narrow level strip between the rock and the cleft of An Garbh Allt – “the rough burn”, its roughness revealed when it crashes from regular flow to torrent as the rain skites off the thin, wet cover to the hill behind.
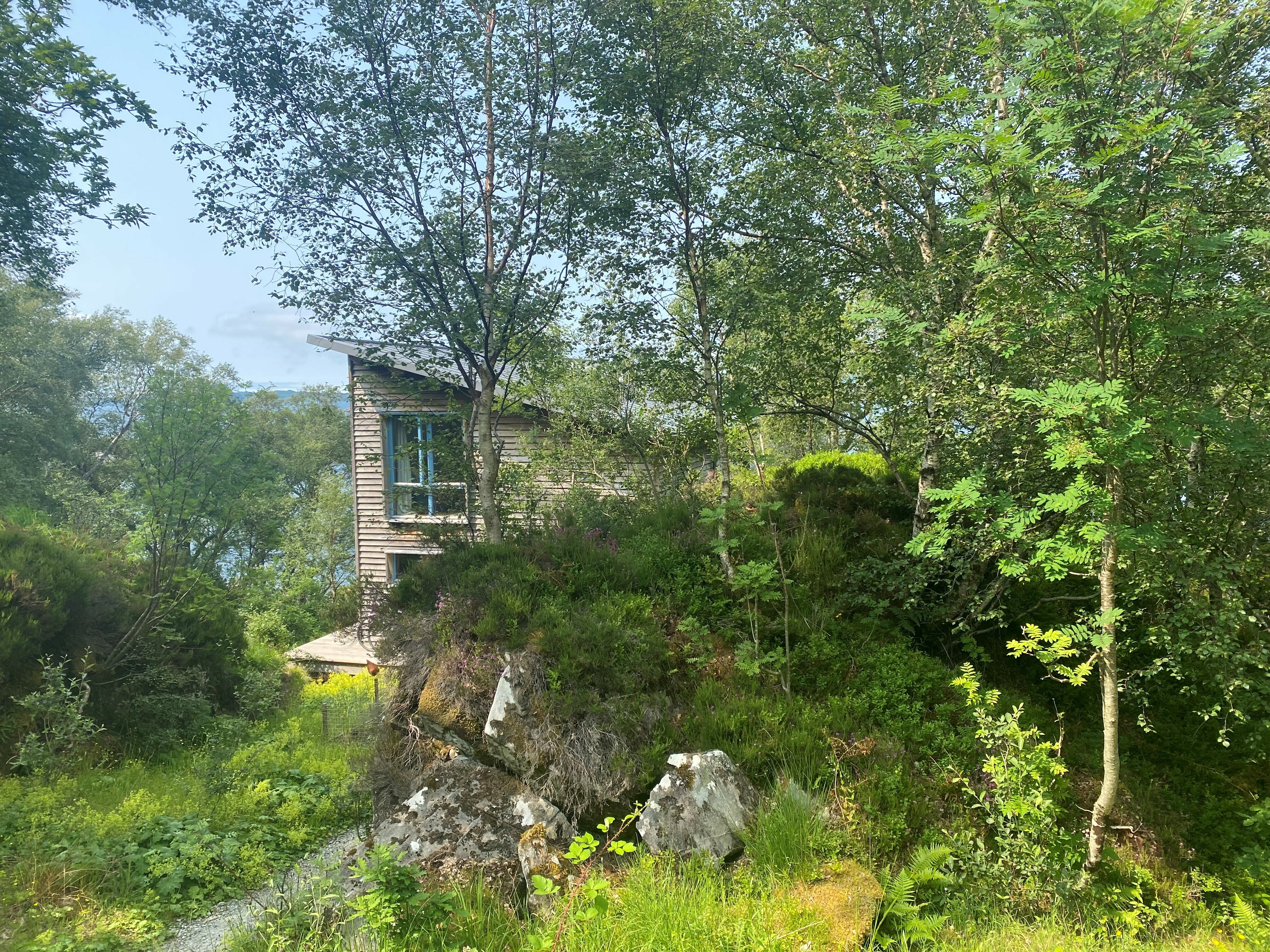
Gable to the Sea
The ledge was just enough for a one-room-wide house which might then stretch from a wee entry court (at the end of a pedestrian bridge across the dell) to lean its living space out over the edge of the rocks, to address the view.
This narrow platform, revealed by rhoddie removal and held between burn and rock - so gable ends to road and sea - called to the vigorous, perpendicular seafront Scottish vernacular pattern in fishing toons and villages of Aberdeenshire, Moray, Orkney and Shetland, and the traditional clachans of the Highlands and Islands; plus it allowed a hierarchy of rooms and view. Homes on sites with views to rival ours tend to place all rooms facing it, whereas the culmination, of moving into tour house, with nice views sideyways, onto rock and into burn, but drawn towards the sea, releases the huge view at the end as culmination and affirmation of it as social heart.
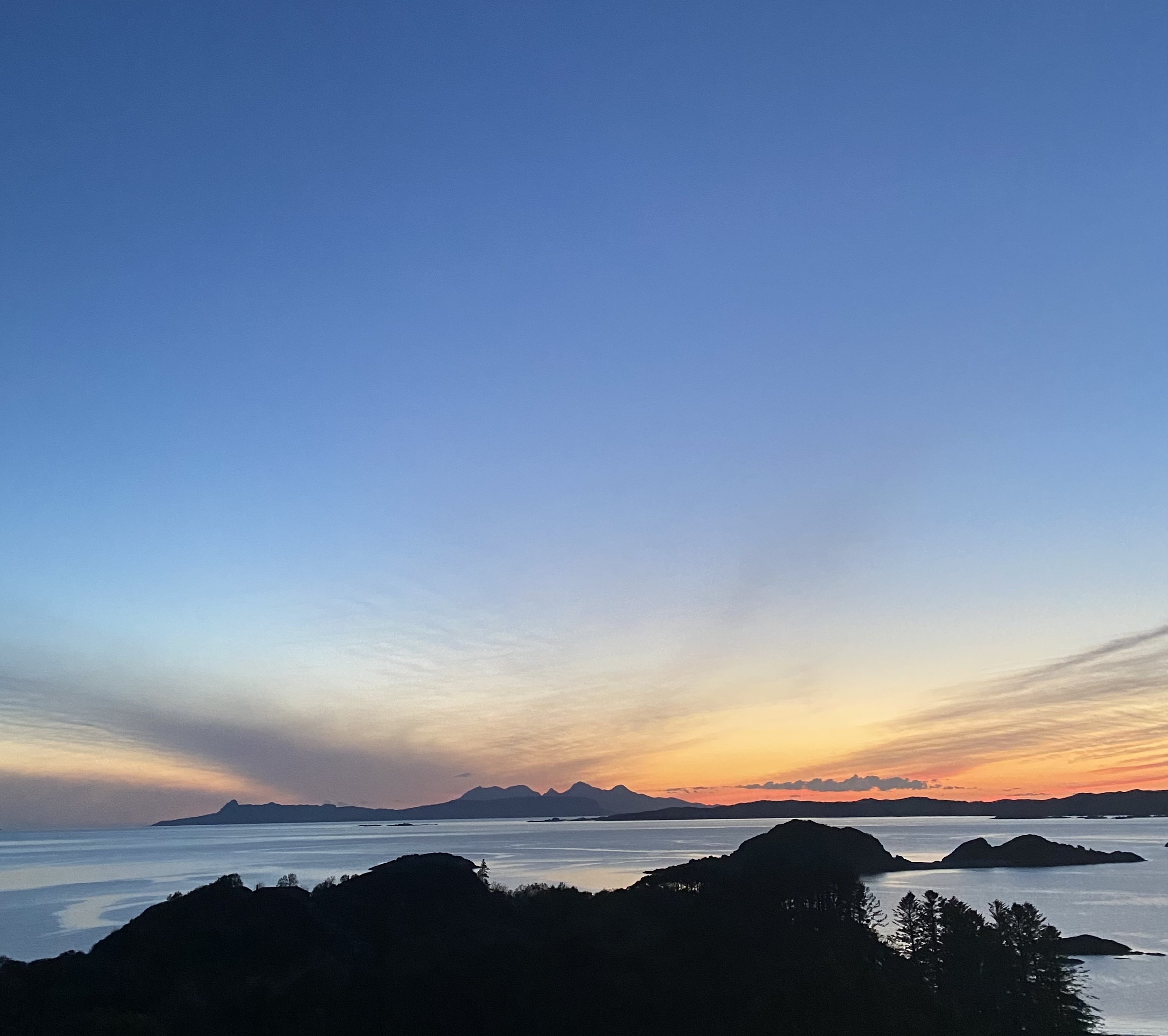
Location / Frisealach, Roshven, Moidart
Design / Malcolm Fraser - Malcolm Fraser Architects and Helen Lucas - Helen Lucas Architects
Delivery / Helen Lucas Architects
TimbER ENGINEER / Buro Happold
SITE / Jack Ritchie, McGillivary Ritchie
FRAME & CARCASS / Carpenter Oak and Woodland, Kirriemuir
Finishing & Fit-Out / Pod Carmichael, Glenuig
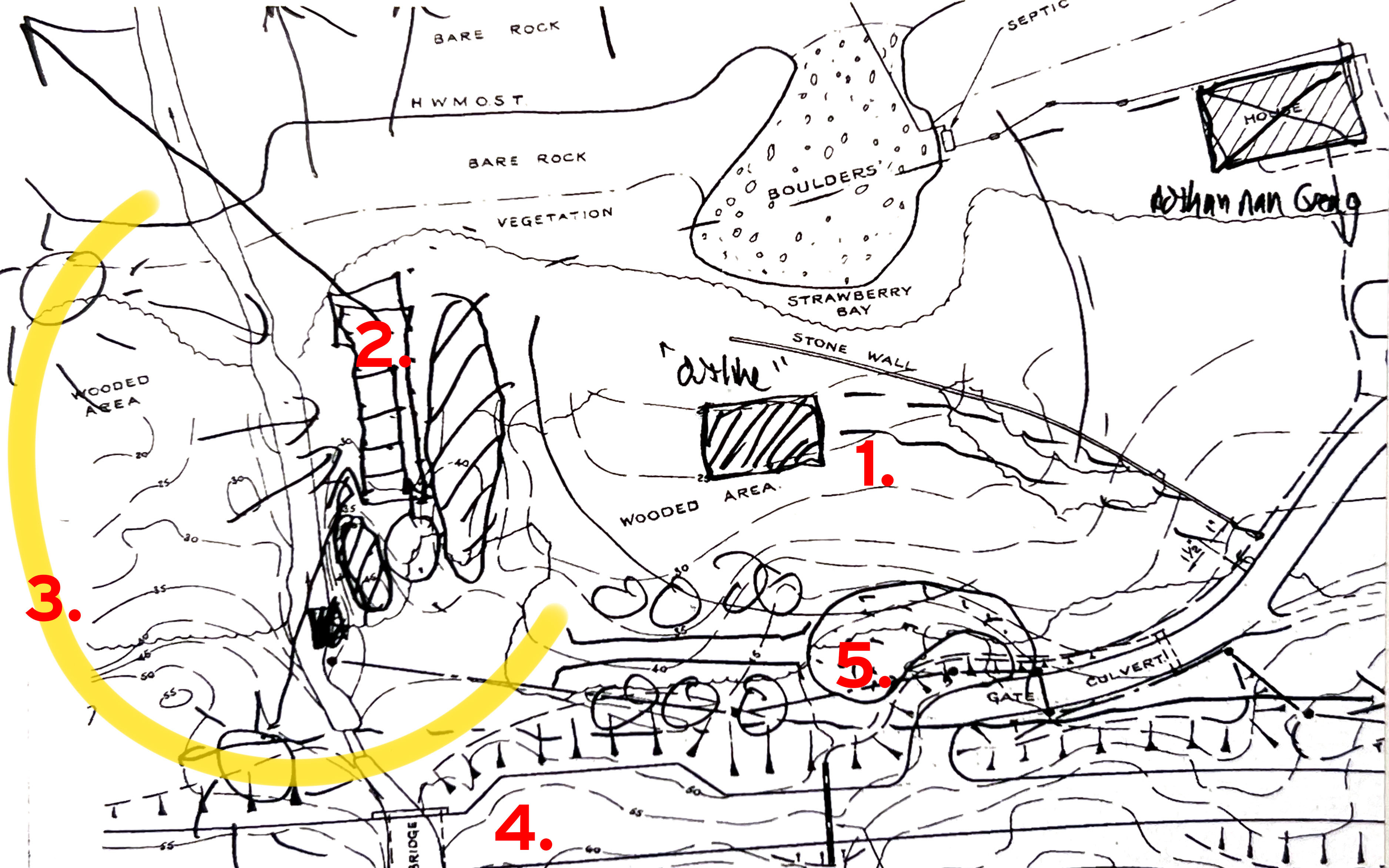
The early, guiding, Site Principles scribble:
1. The Dell: low, dank and north-facing, with the “Outline” Planning Permission location.
2. The elevated edge, between the rough burn and two tall ridgeback rocks, offering space for a one-room-wide house opening-out to the sun and big view, with a wee, sheltered court at its front door – all rescued from rhododendron.
3. The Sun tracking round, setting over the view.
4. The main road and roadbridge, and layby to slide the offsite timber frame and building materials down from.
5. Car park and footbridge through the trees, across the Dell.
A Test-Bed for Building
Access was then difficult, particularly for heavy, unitary materials – blocks and the like. The site favoured our own interest in partial offsite: a heavy, green oak and douglas fir frame slid down from the layby above and raised Amish-like onsite, and then natural materials and vapor-open construction throughout, with hemp insulation and oak siding.
Two bedrooms on each of two floors, under a roof pitched up to the view, culminate in a double-height living space, with kitchen and dining under a mezzanine.
In all, the build acted as a test-bed for architectural preoccupations we have gone on to apply elsewhere: maximum carbon-lock, vapour openness, no need for toxic rot treatments and exposed timber, with limewash used as flame retardant – exposed timber emanating the hydrocarbon d-limonene that slows the heart rate; so the calming-down on arrival is not just the peace and the view, the sound of the burn and the sea’s fresh air; but the very substance of the building.
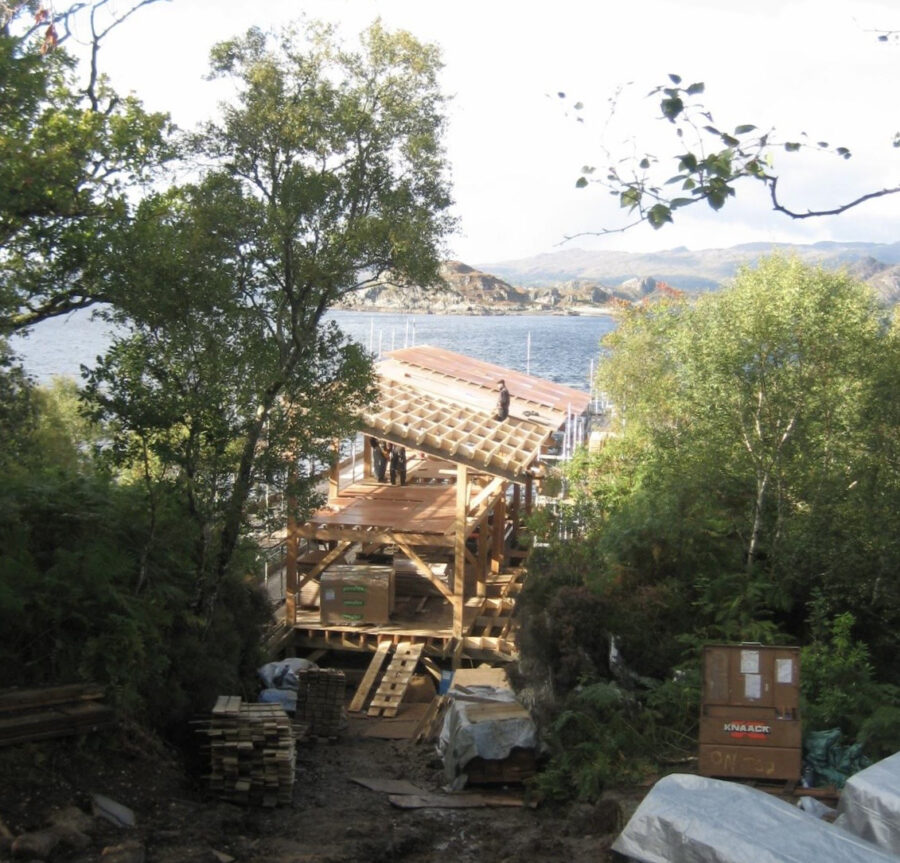
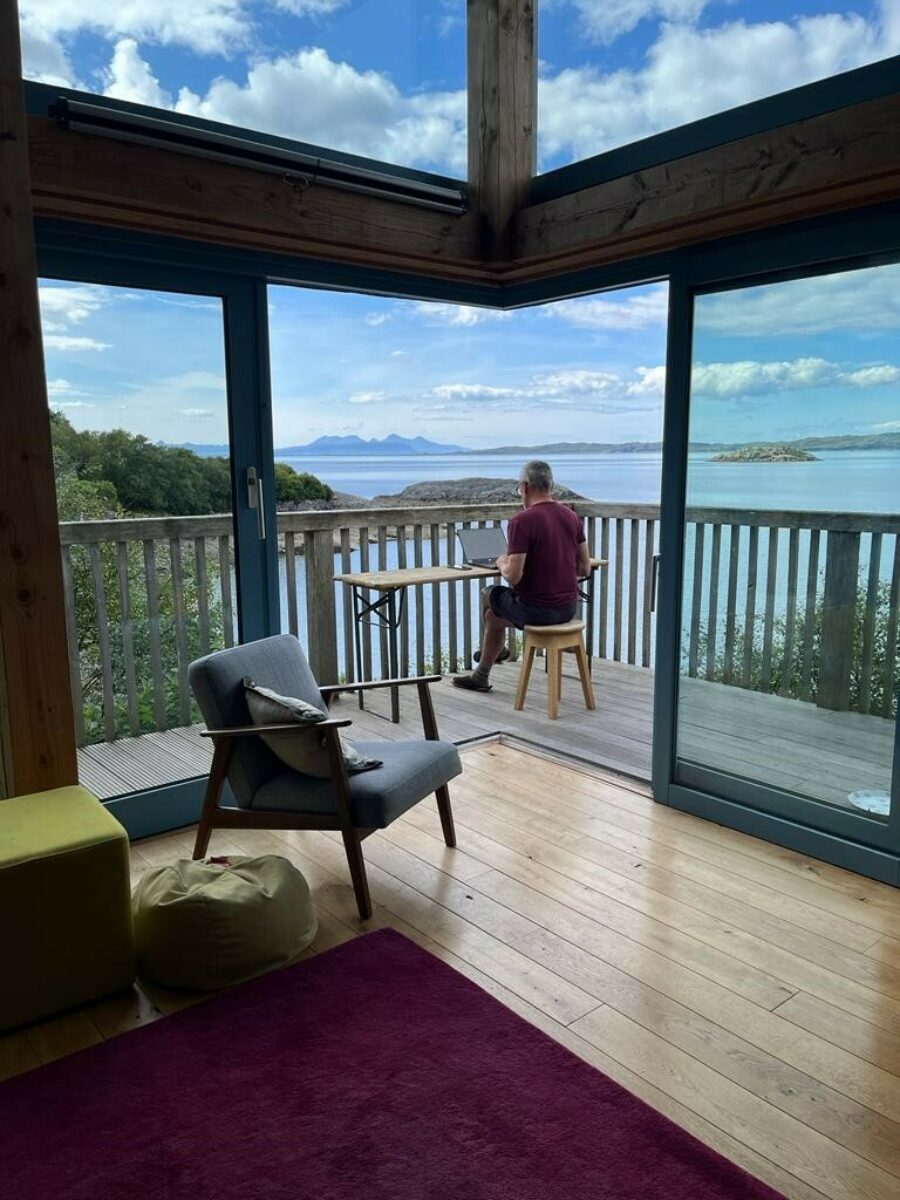
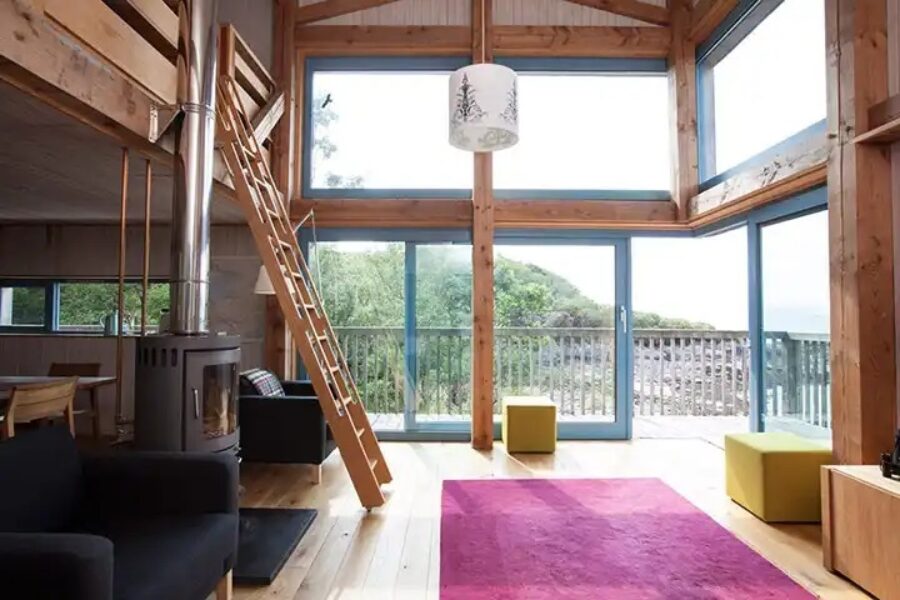
Sitting up Lightly
A framed building minimises its impact on the ground, floating over the rock on delicate feet, wee concrete pads under each and the wildlife still scampering about below. And perpendicular to road and foreshore it echoes the seatouns of the north-east and northern isles, narrow gable to the road (on its legs, in timber, the locals cry it “the Hen Hoos”) and sea, where its slenderness sits nice against the wooded slope behind.
Sitting high on the edge of the site the sun tracks round the house, from a breakfast deck to the east, which doubles as a bridge across to the top of the rock, to the sea deck, where the big doors slide open to view the drama of the sun setting over the islands.
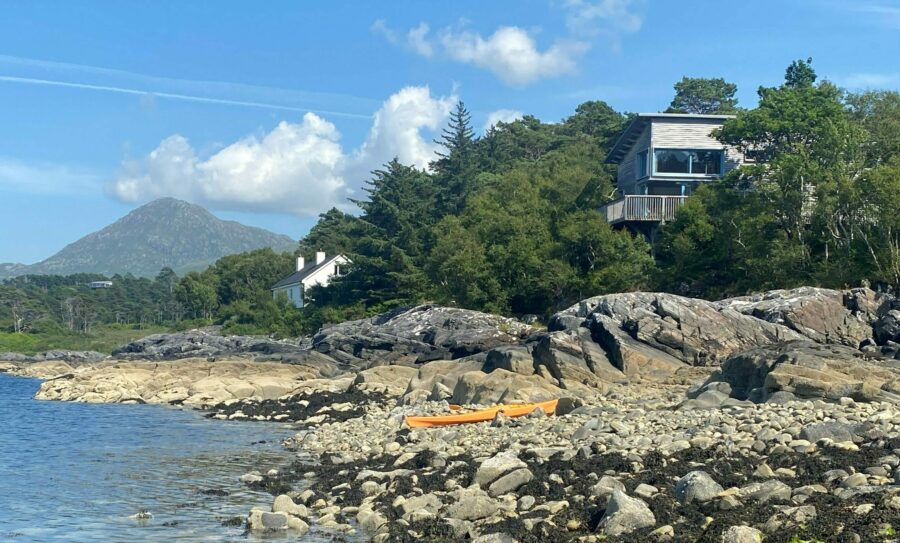
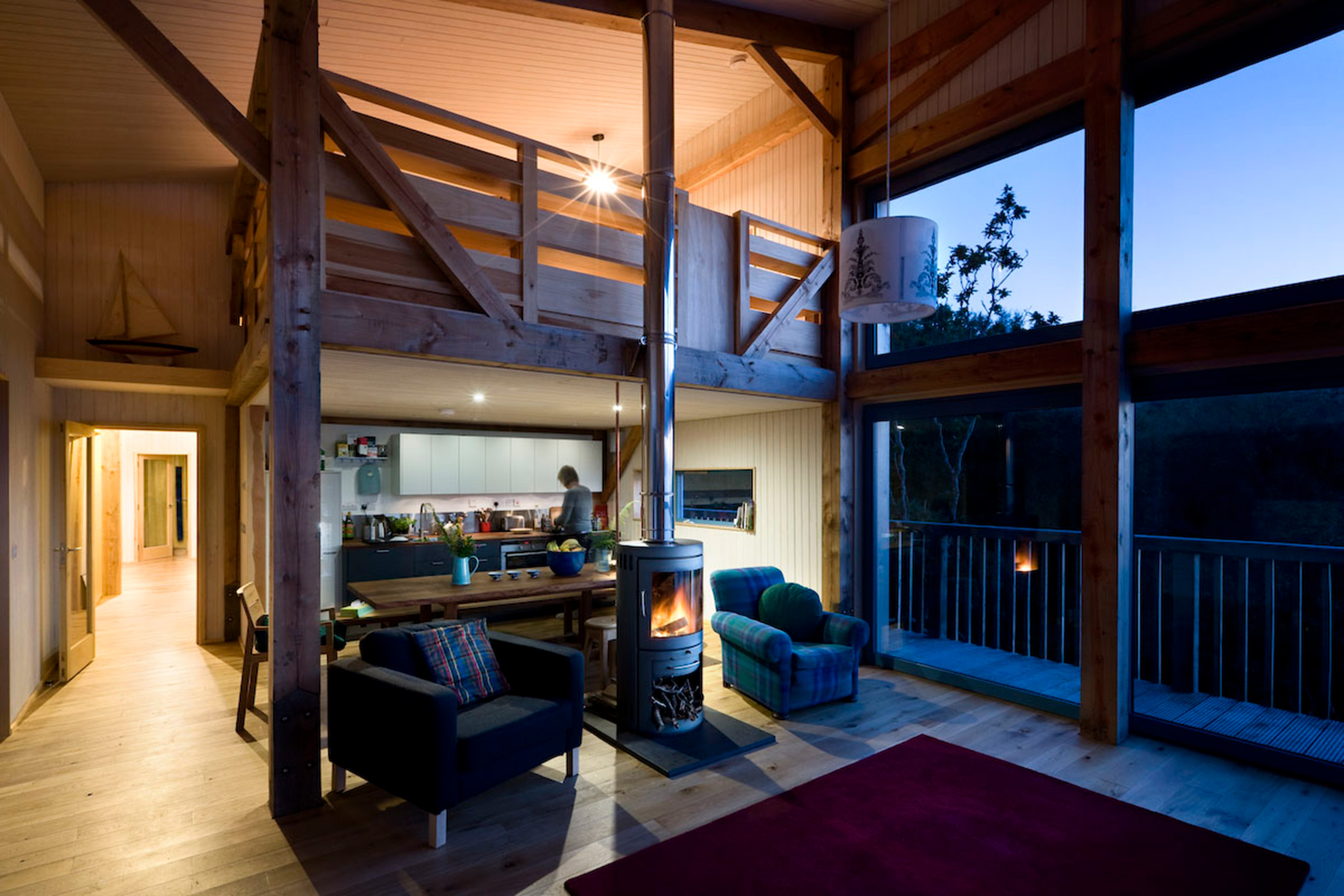
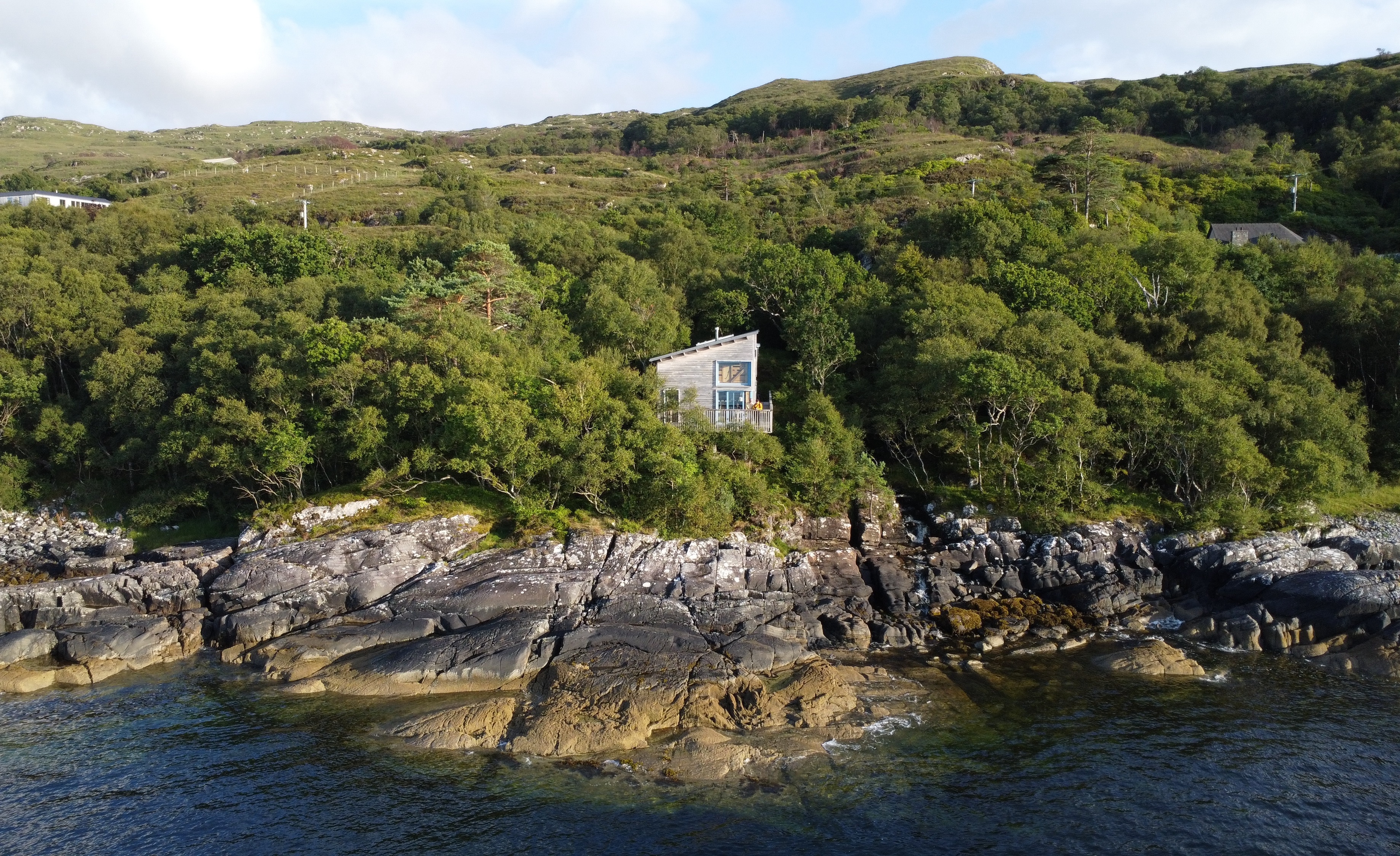
Afterword
The rhoddy-bashing – labourious chainsawing, unfortunate stump poisoning – revealed the site, but, taken further, all over the surroundings, also allowed the old ecosystem to spring back: scots pine, birch, rowan, willow, and the defining tree of Scotland’s temperate rainforest, the sessile oak; plus all the holly, myrtle, blaeberries, ferns, worts, grasses and heathers of the understorey; and then, attracted to this native growth, all the insects they support; and then the riot of birds that eat the insects, and the pine marten that hunt the birds. Lovely to see.
The Phoenix Oak Bridge
Some years after we built the house we bought a half mile of coast, west from us – and as we’re at the western edge of the village not for building on – of rocky promontories and deep clefts. The big promontory across the bay from the house hosts a remnant of the once-great temperate, Atlantic Rainforest that’s been cleared up most of Britain’s west coast. The remnant’s tall, scribbly sessile oaks stand proud but are engulfed by more of the same rhododendron ponticum, whose dense gloom, and dropping of grayanotoxins and poisoning of bees, means no oak seedlings will germinate to replace them when they fall. The same chainsawing and stump-poisoning is bringing the ecosystem back and the first seedlings for decades are emerging. The first oak to be cleared was the majestic Phoenix Oak Bridge, fallen, decades ago, over the path but re-rooted on both sides, with branches now a wee temperate forest of its own, sentinel over the bridge, It is very beautiful.
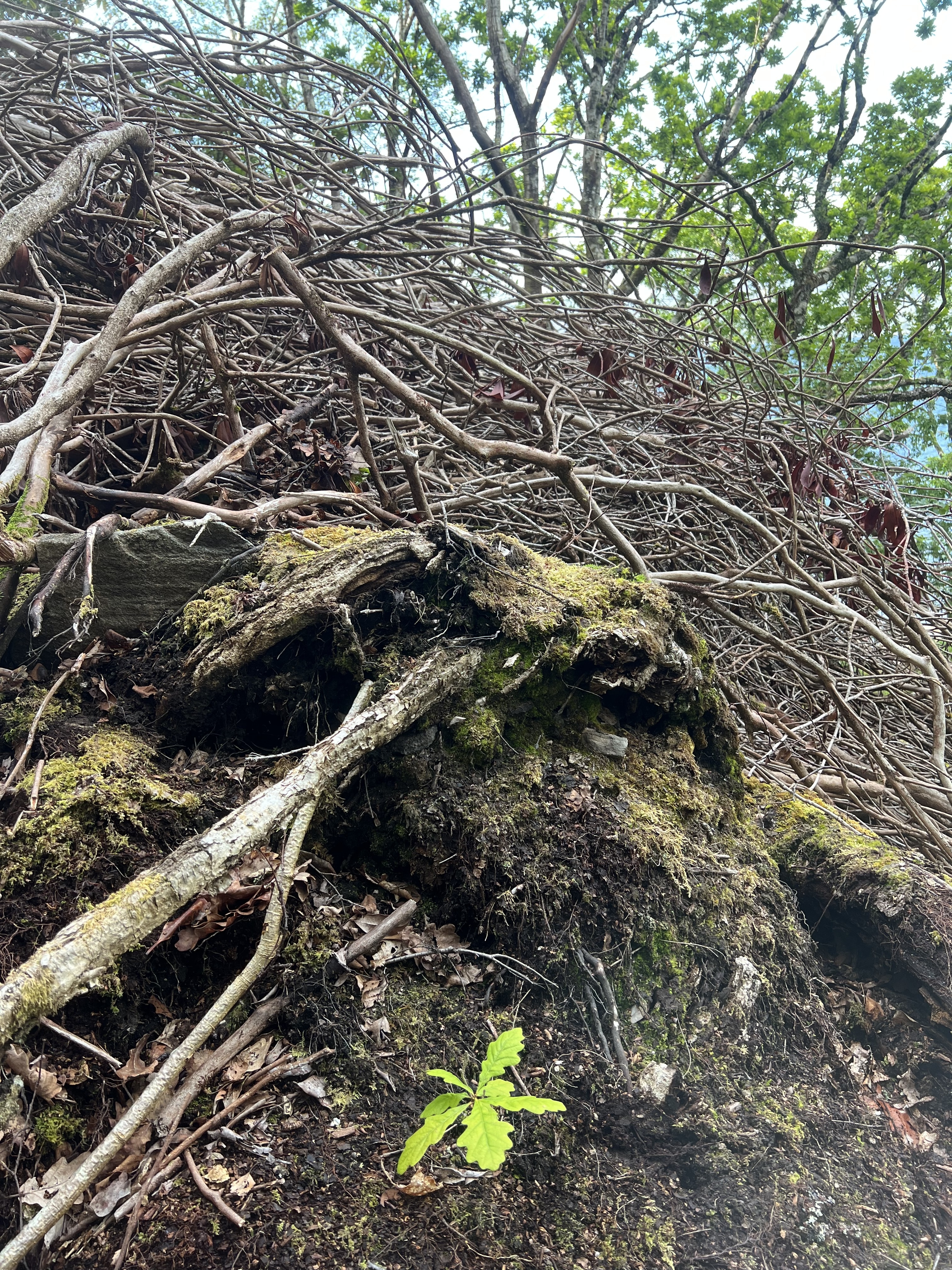
The chainsawing, dragging out, woodpile-building and poisoning is, so far, a solo task, and Malcolm thinks he may finish it by the time he’s 102.
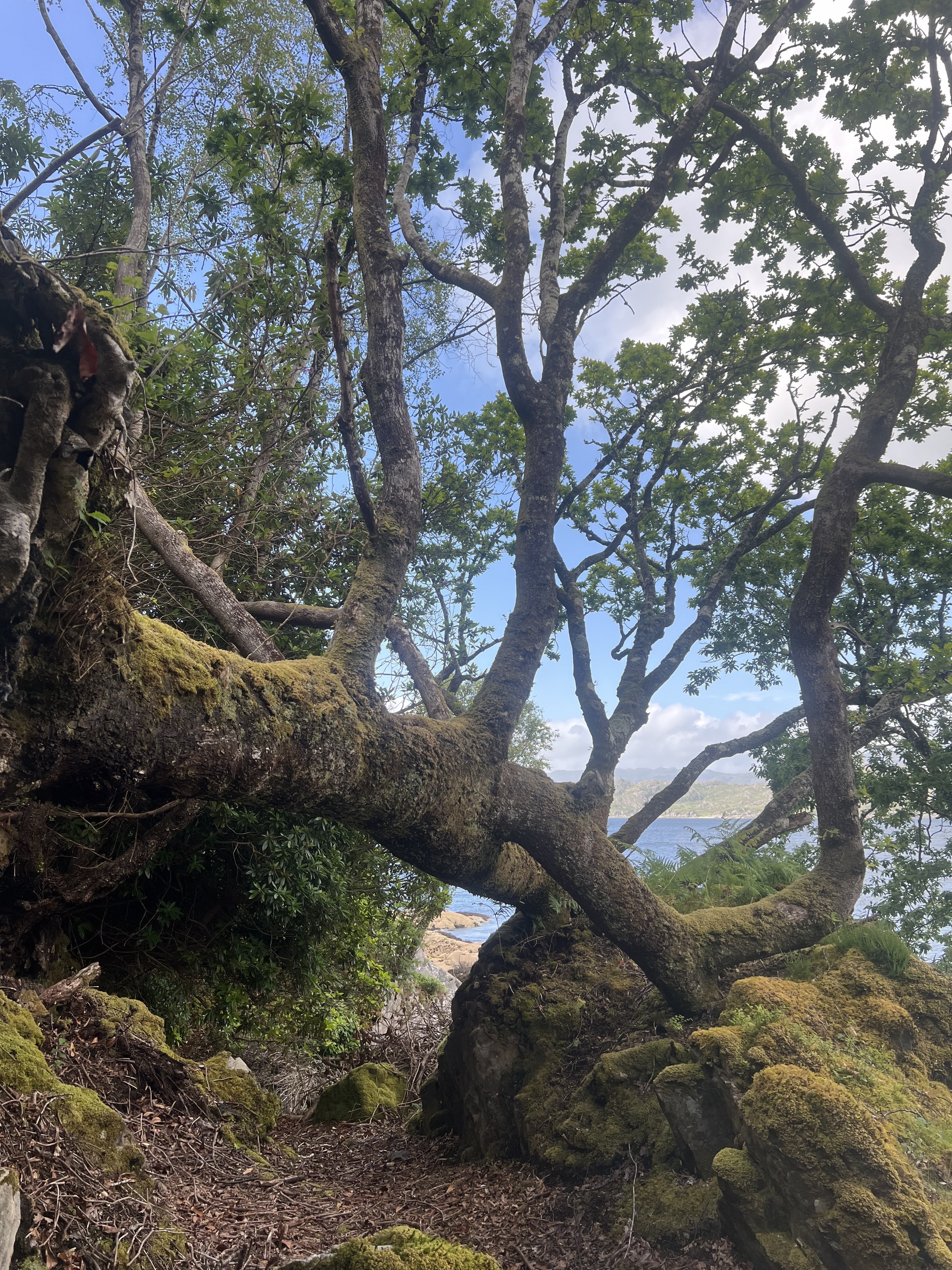
Photography
Brenden Macneill, Malcolm Fraser, Sam Tomlinson-Perez
Further Information
