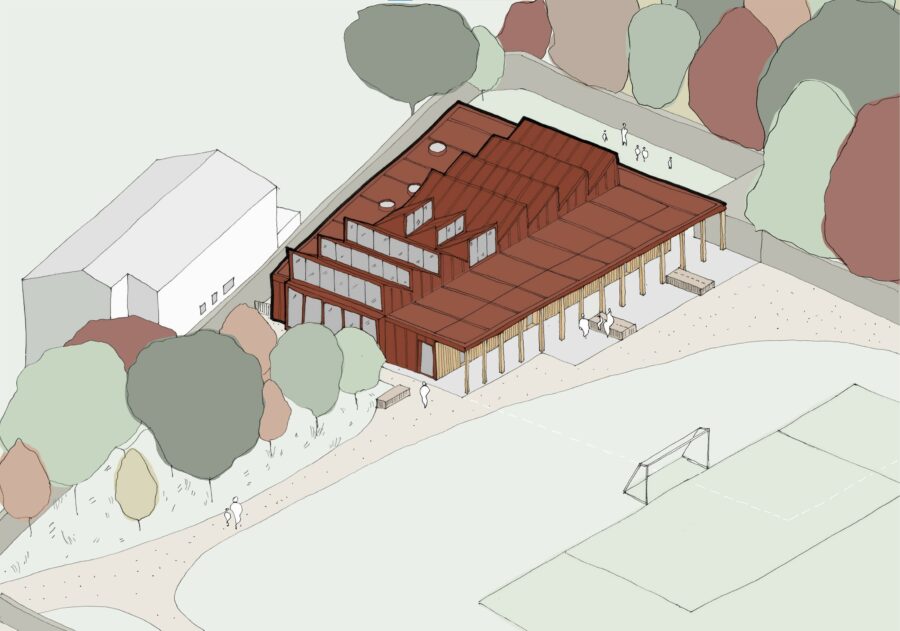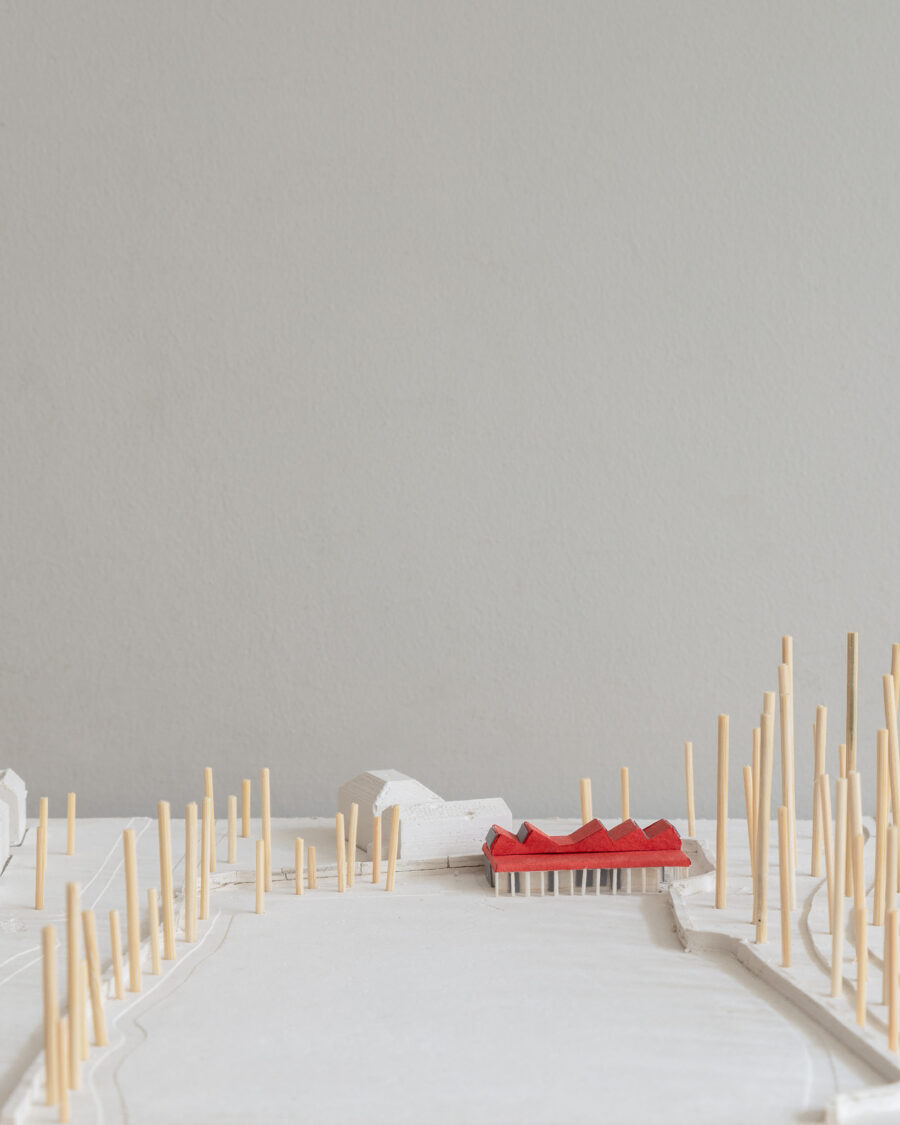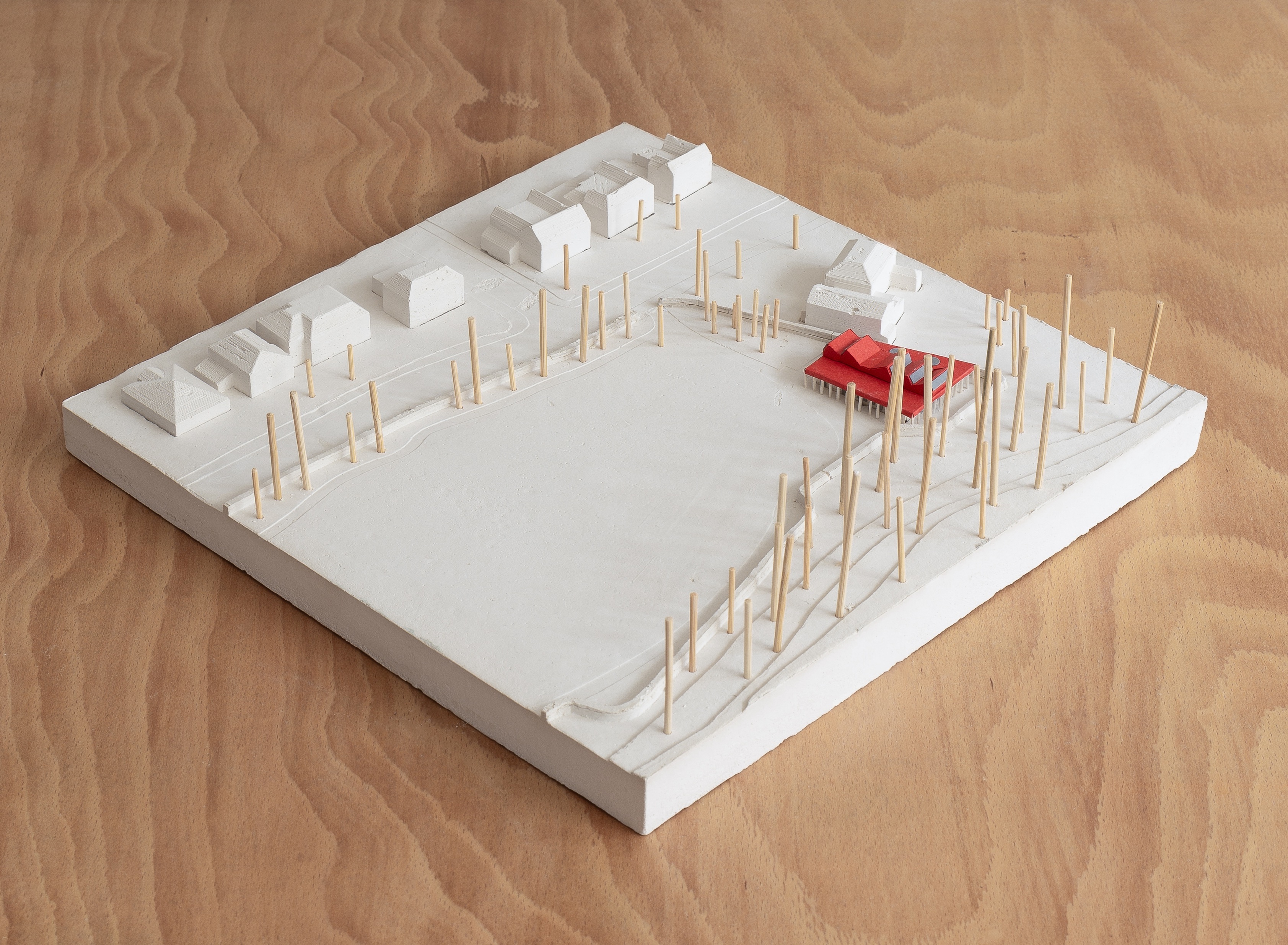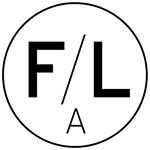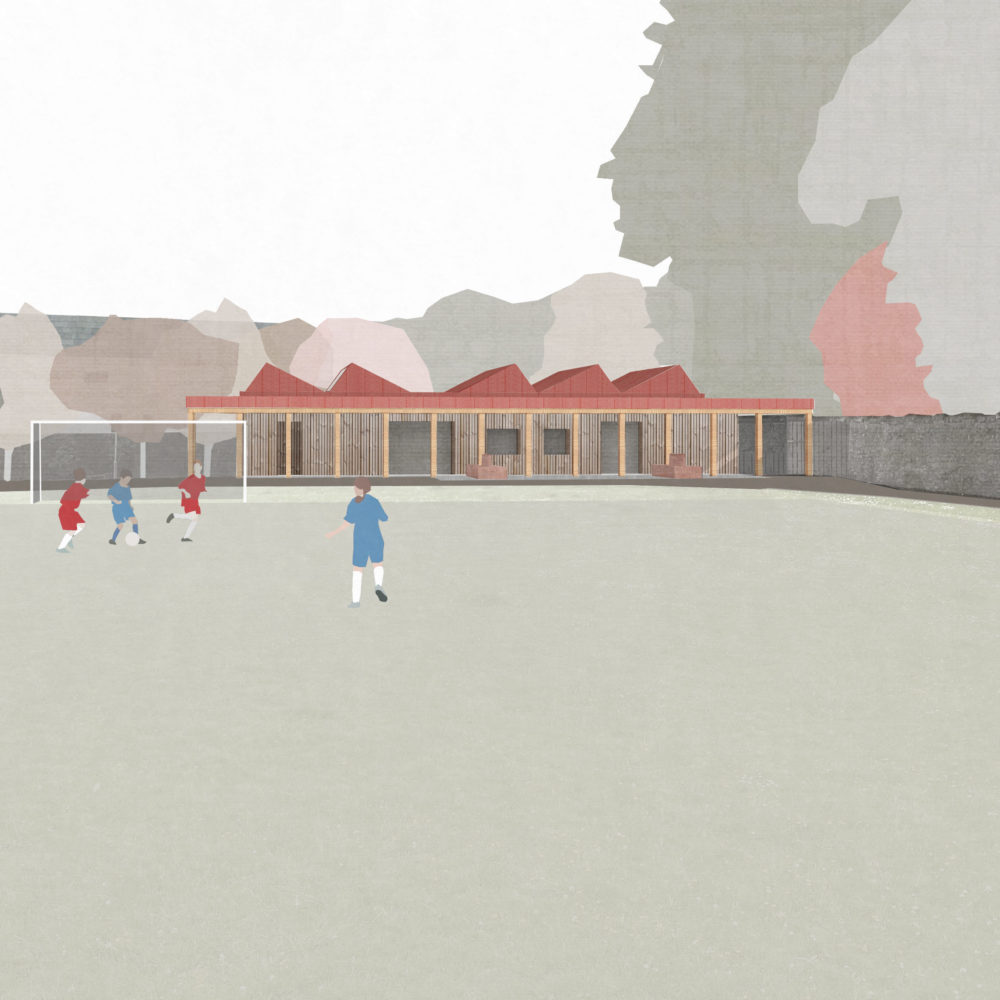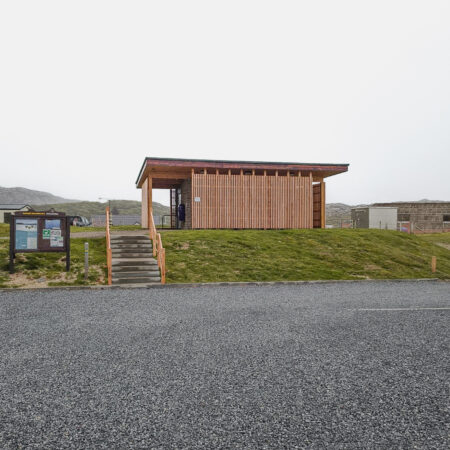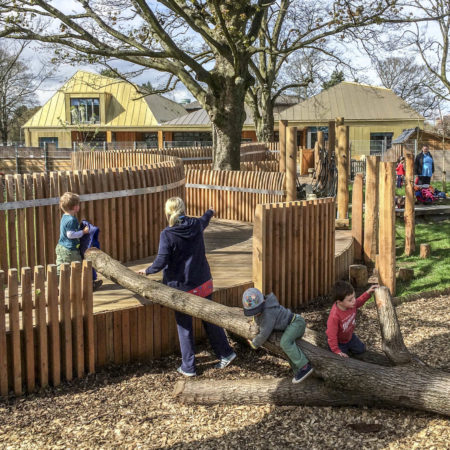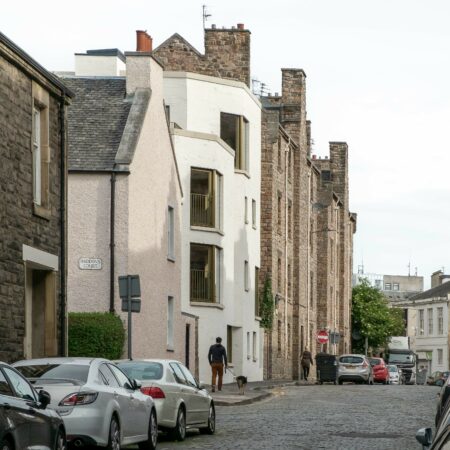Blackhall Nursery is a community-run early learning and childcare centre in north-west Edinburgh.
The charity offers places to local three to five year olds in Ravelston Park Pavilion, a former changing room and toilets which was derelict until the community renovated it in 1999.
The building, now the subject of a Community Asset Transfer by Blackhall Community Trust, is set in the wonderful natural resource of Ravelston Park and Woods.
FLA won an invited competition to look at options on behalf of Blackhall Community Trust. As the Trust completes the Community Asset Transfer, FLA has developed a proposal to assist with funding applications and in readiness for a Planning Application.
CLIENT / Blackhall Community Trust
ARCHITECT / Fraser/Livingstone Architects
FLA TEAM / Emma Henderson, Malcolm Fraser, Robin Livingstone
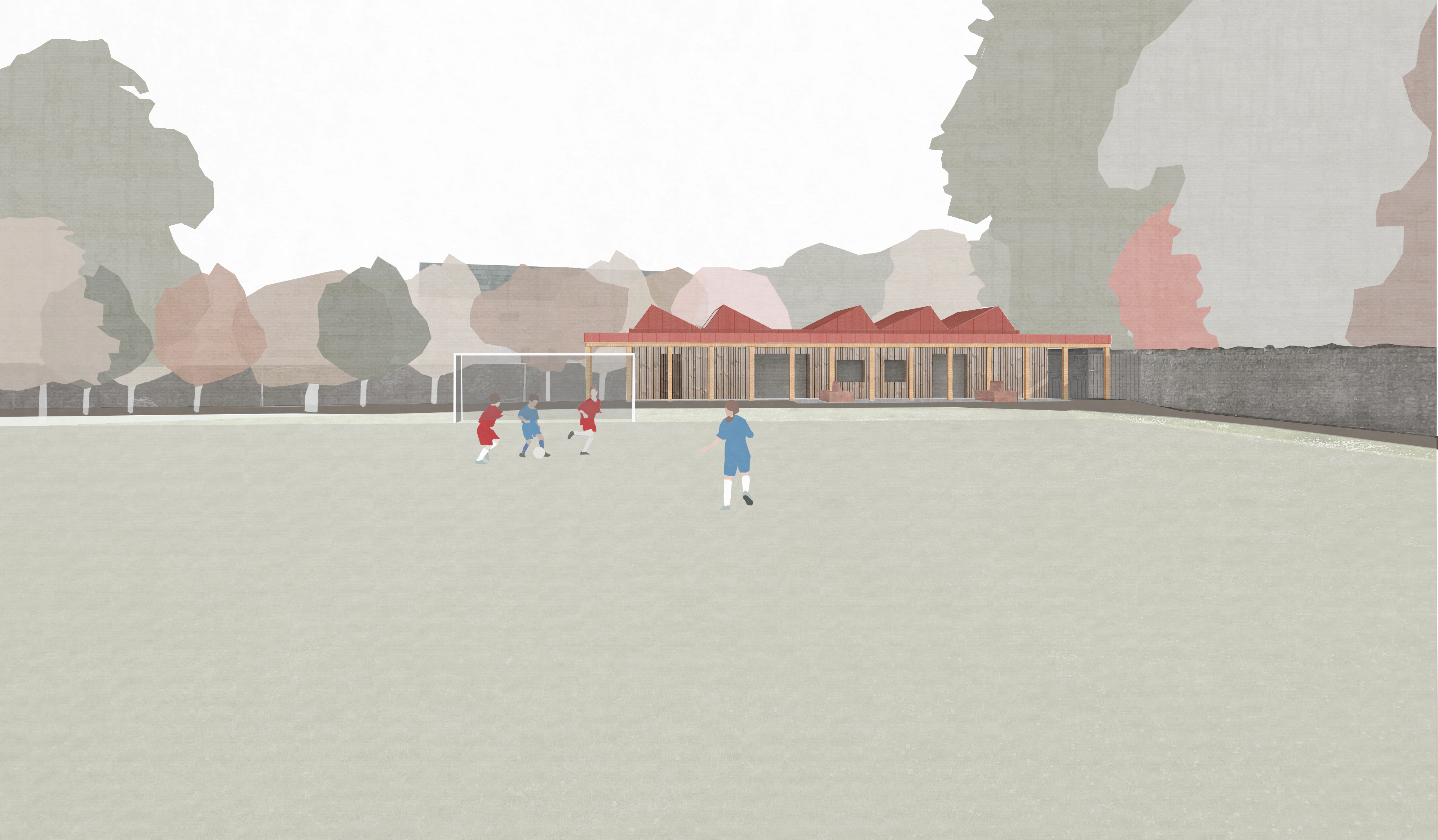
Tucked Away
The proposed building sits tight into the south-east corner of the park, squaring-off its end so not disrupting the informal but well-used sports pitches, while providing shelter, toilets, social space and storage for them, and defining outdoor, sheltered playspace for the children.
It provides two big, flexible rooms, one for the nursery and the other a community room, for daytime classes and expanded uses after nursery hours.
Both rooms sit in the heart of the plan, top-lit through a saw-tooth roof, north-facing from the community room and south from the nursery, shaded by the trees of Ravelston Wood’s hill.
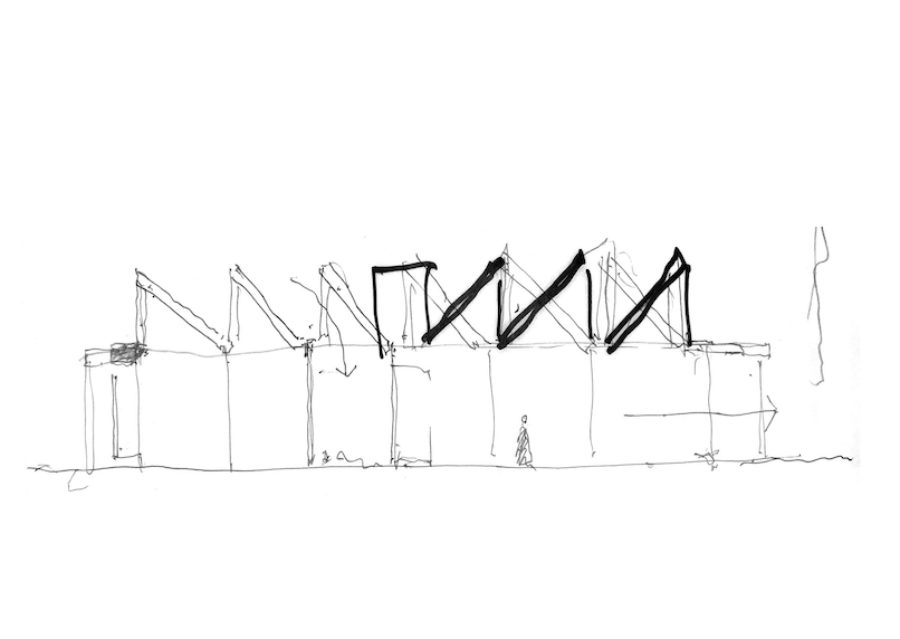
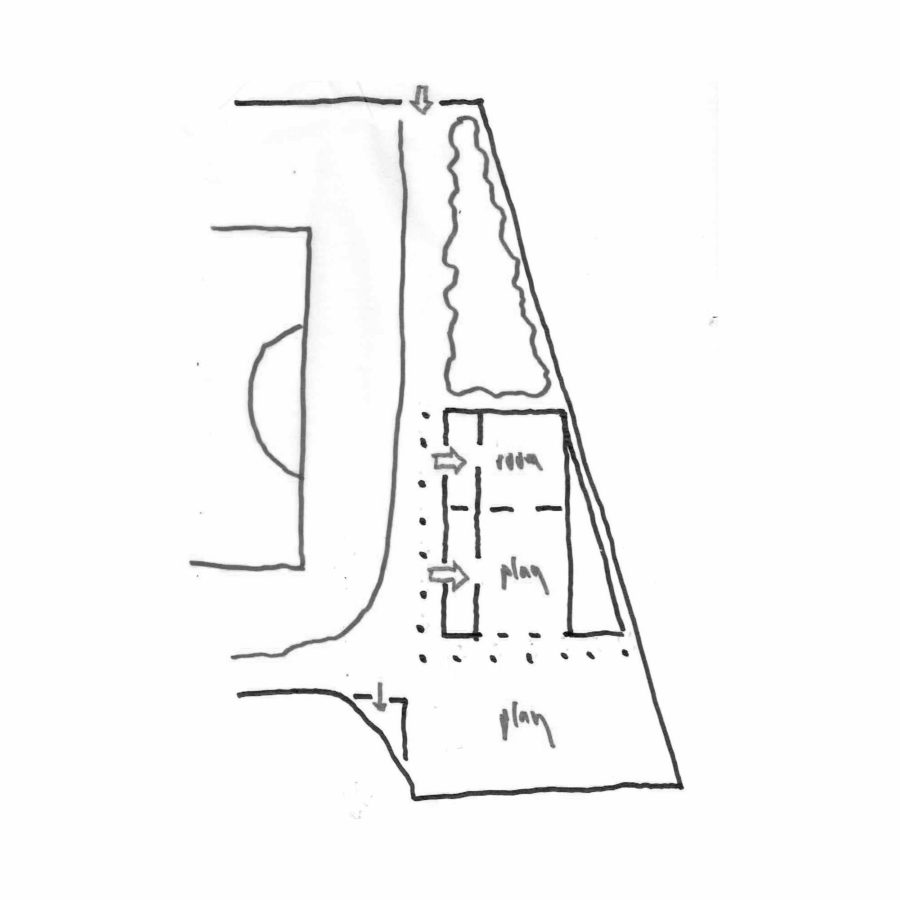
Healthy Construction
The new Ravelston Park Pavilion develops FLA’s work in healthy, natural, carbon-lock materials, with structure in exposed clt – proven to provide a calming environment for children, with fewer heartbeats leading to better concentration and less disruption.
Construction is vapour-open, with hemp insulation and ventilated greencoat steel cladding to roof and hidden sides and timber and loggias to the public ones. Heating and hot water is by photovoltaics on the serrated roof, and an air-source heat pump.
