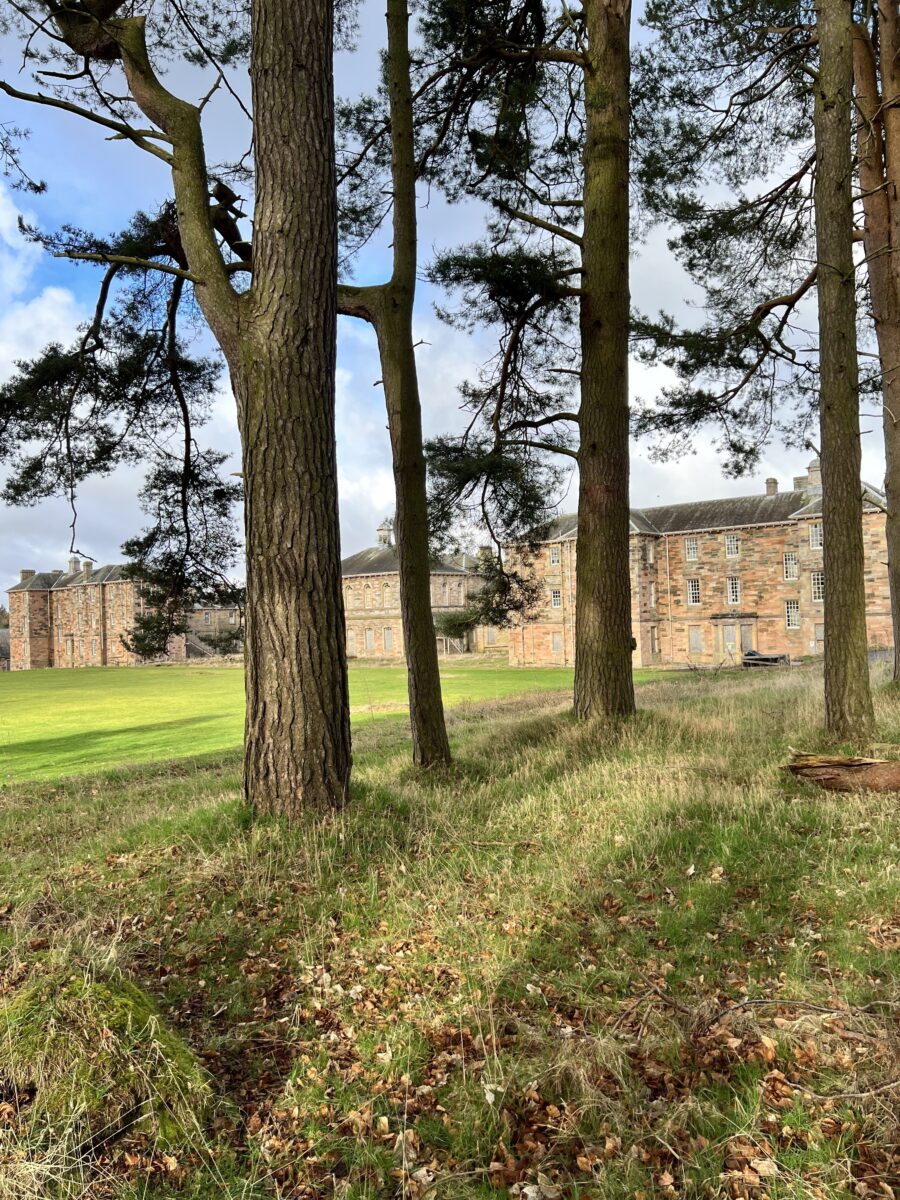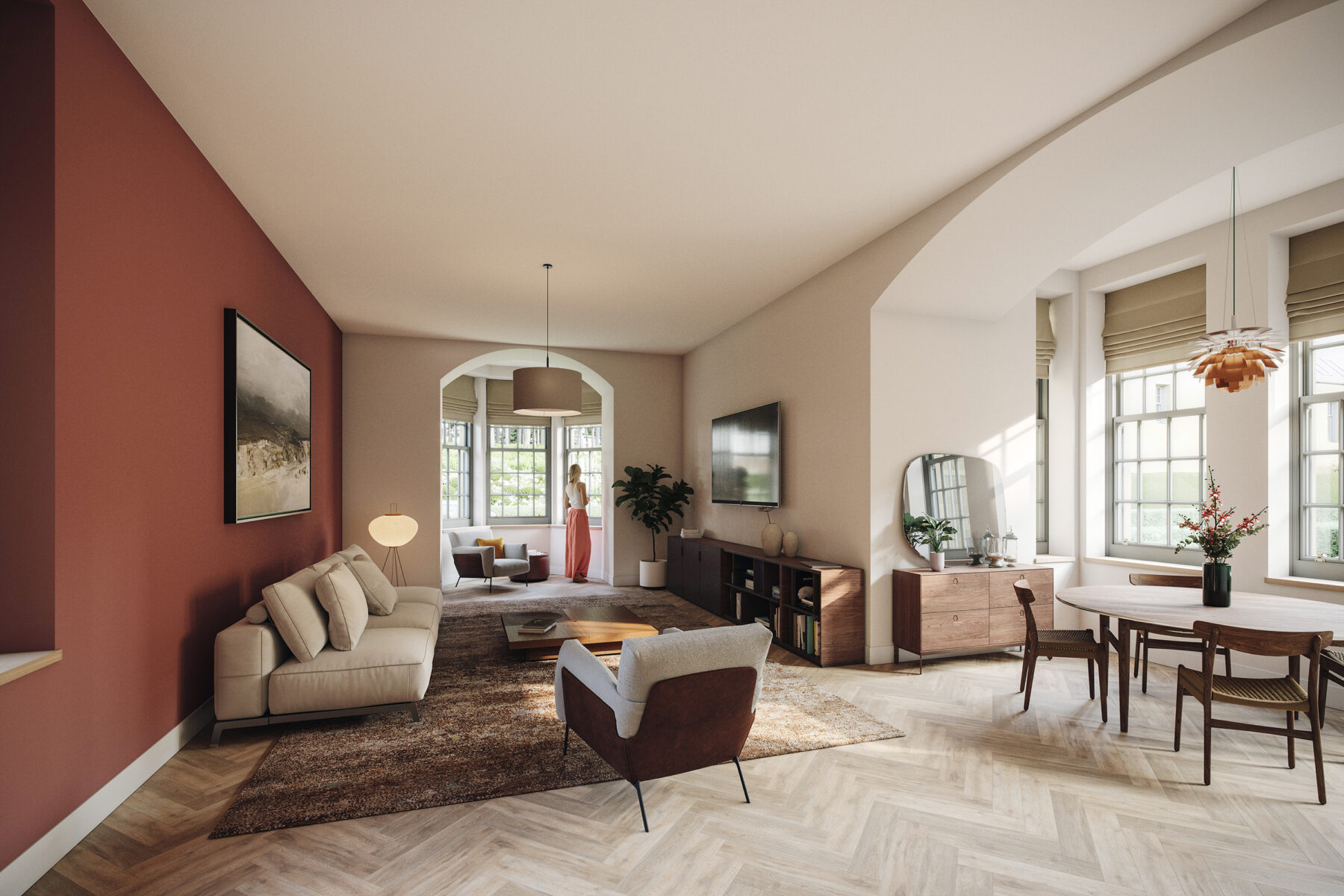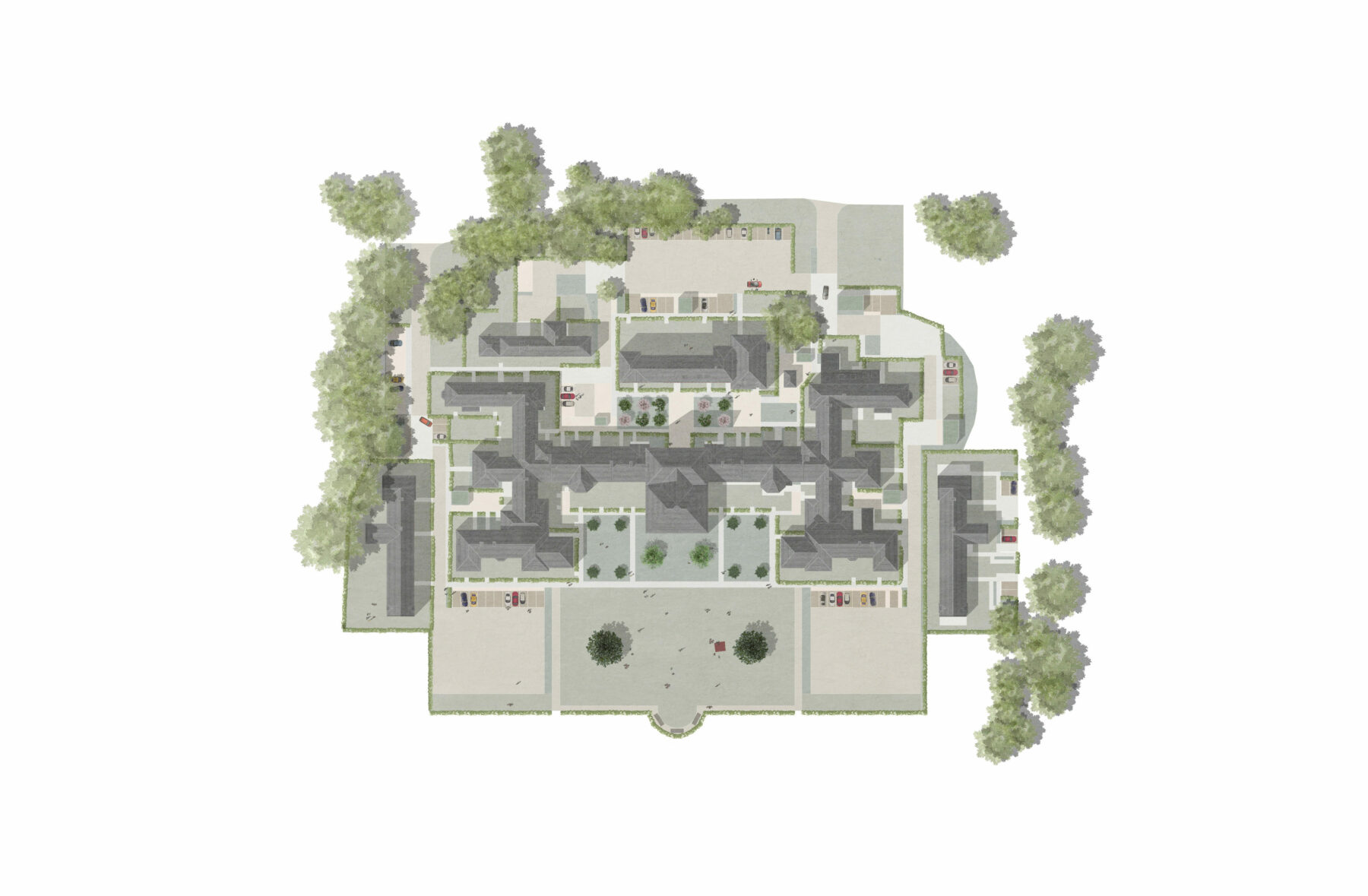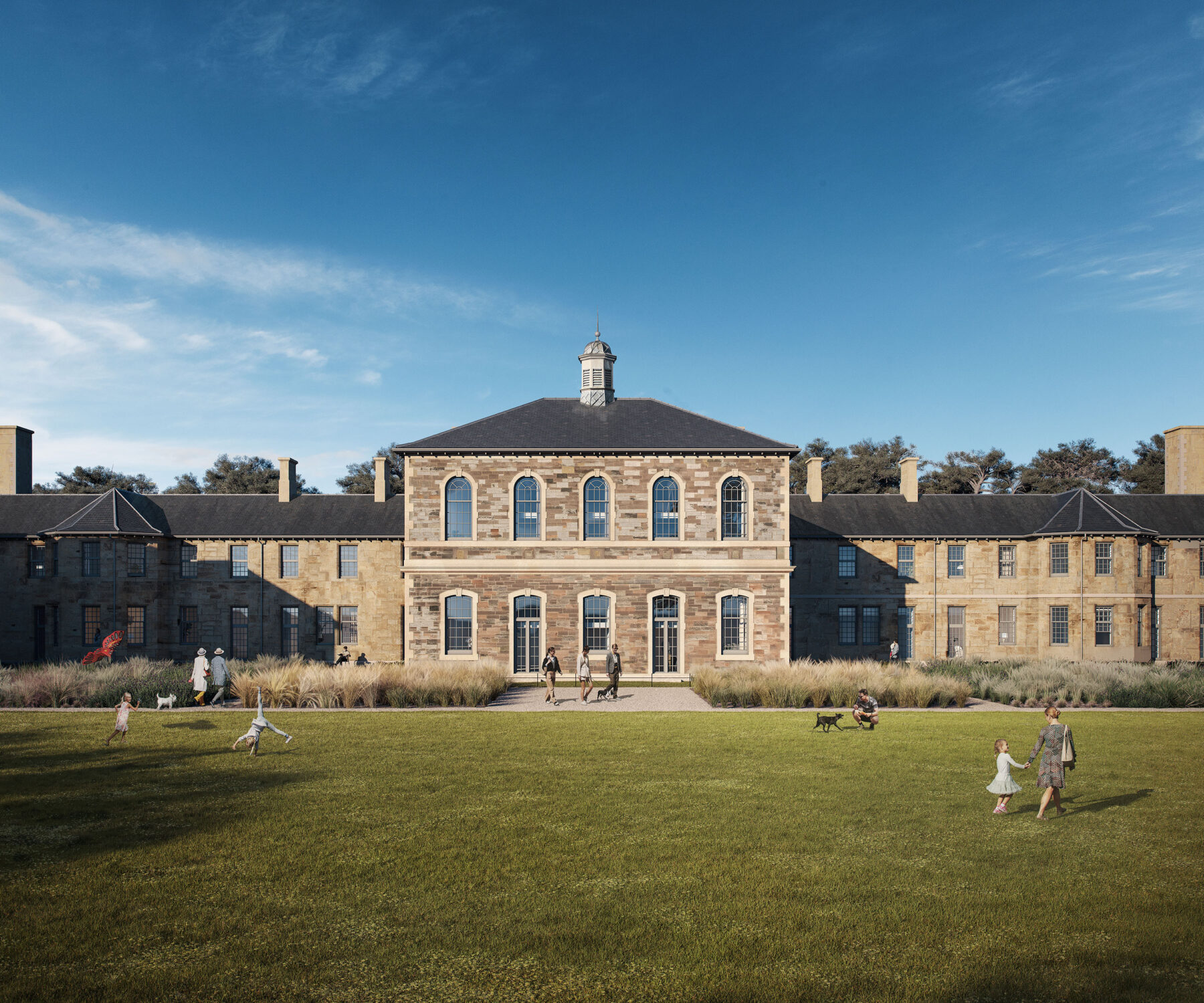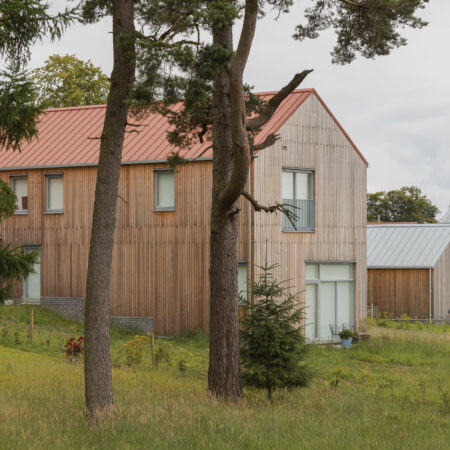Site and Context
The old St. Margaret’s Hospital, or Asylum, was constructed in two main phases of grand, symmetrical pavilions, wings and courts, the first designed by William Lambie Moffatt, built in local, blond sandstone and opened as the Midlothian and Peebles Asylum in 1874. It was, then, extensively enlarged by Robert Rowand Anderson, in speckled or mottled sandstone and completed in 1900. Following the 1980s “Care in the Community” policies the site declined, and was closed in 2011.
As a challenging and listed historic building it has proved difficult to redevelop on its own, but has gained a sustainable, residential future as part of a larger and “enabling” suburban housebuilder development, which will edge it on two sides.
The rural context is leafy, with fine views out across rolling fields stretching as far as the Pentland Hills to the north-west and Edinburgh’s Arthurs Seat and Salisbury Crags. The previous formal garden made good use of these. The site is very close to the popular Roslin Glen and the nearby country town of Penicuik is just off-picture, to the west.
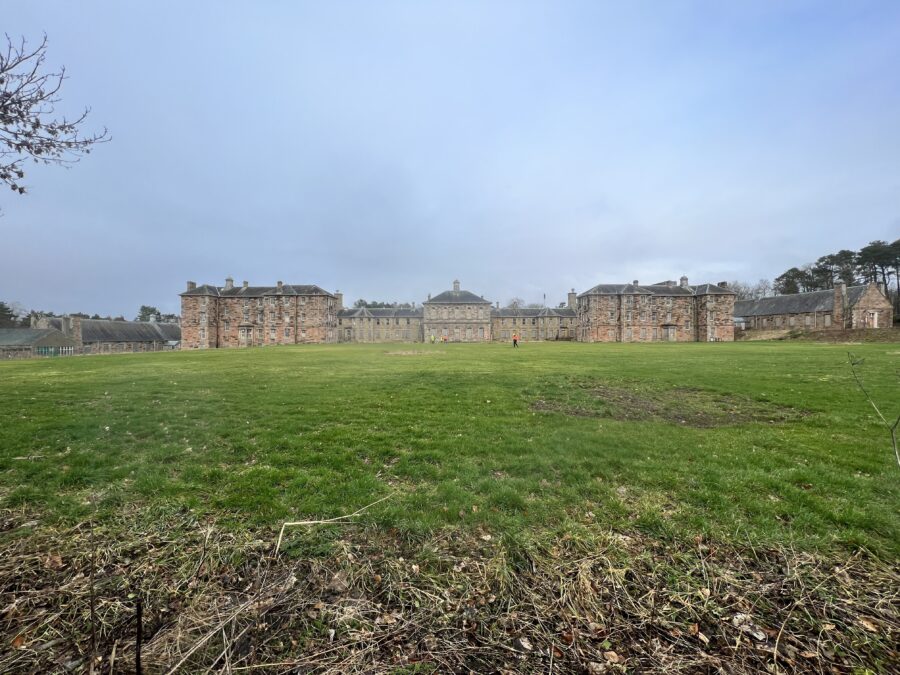
CLIENT / Byzantian Developments Ltd
BRIEF AND CONSTRUCTION / Residential retrofit of listed hospital building.
Country Living
The 64 homes provided in the existing building will be directly competing with the 121 newbuild suburban ones to the north and west but the differences will be marked.
The suburban homes will rely on their big, individual plots with onsite parking whereas the townhouses and flats will be tightly woven together round the courts and communal gardens we are opening-up within the arrangement of Victorian wings and more modern extensions.
We are looking to promote the virtues of sturdy, historic construction and of living within a community, with neighbours around shared, landscaped spaces and communal parking areas – a bit of Downton Abbey sheen and National Trust estate planning, where a separate plot and driveway are of less consequence than heritage, community and sturdy construction.
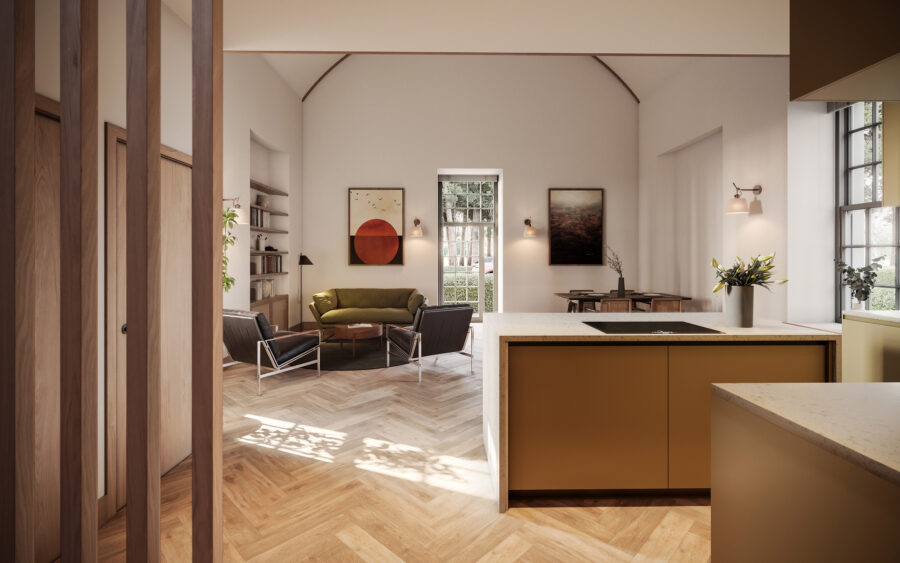
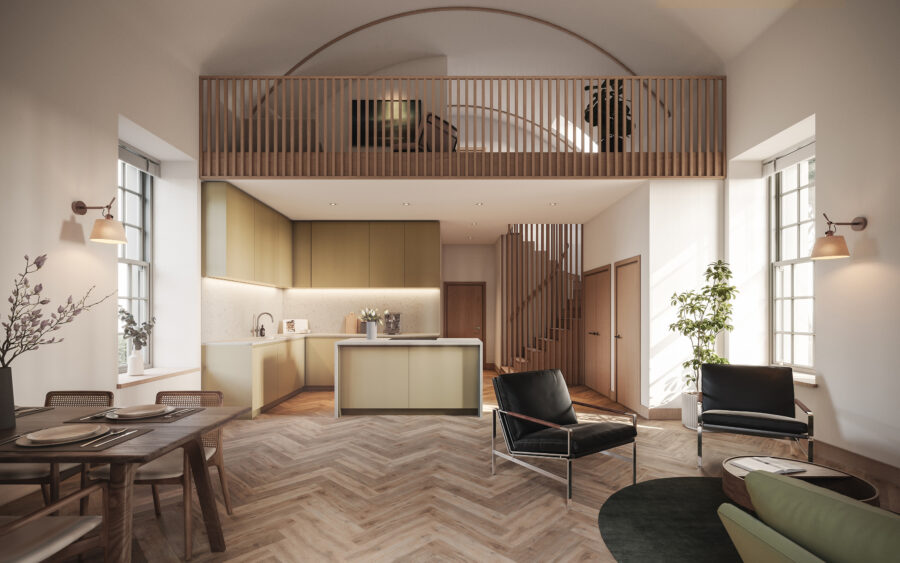
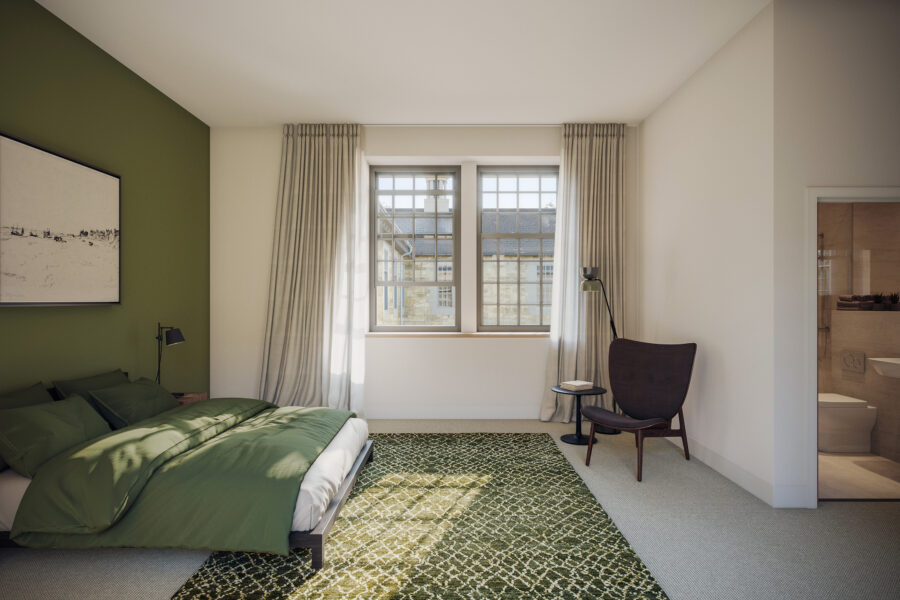
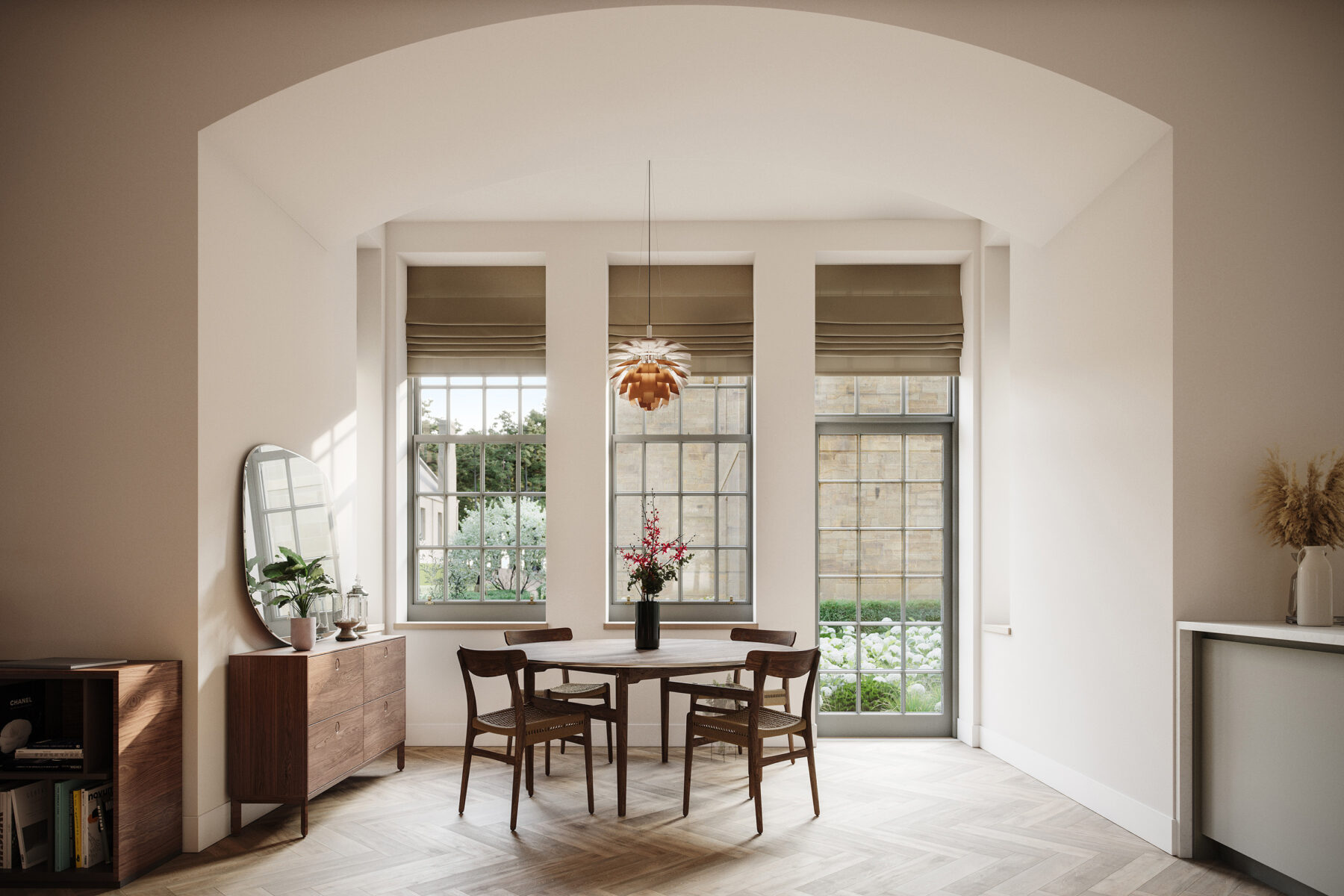
Courts and Gardens
The cars and roads have been pulled a wee bit away from front doors, gathering them into shared and orthogonal parking courts, allowing residents a defensive private garden at the front door itself then a larger, landscaped one, shared with their neighbours.
These orthogonal gardens extend into the surrounding landscape, providing generous parks and amenities for the whole community.
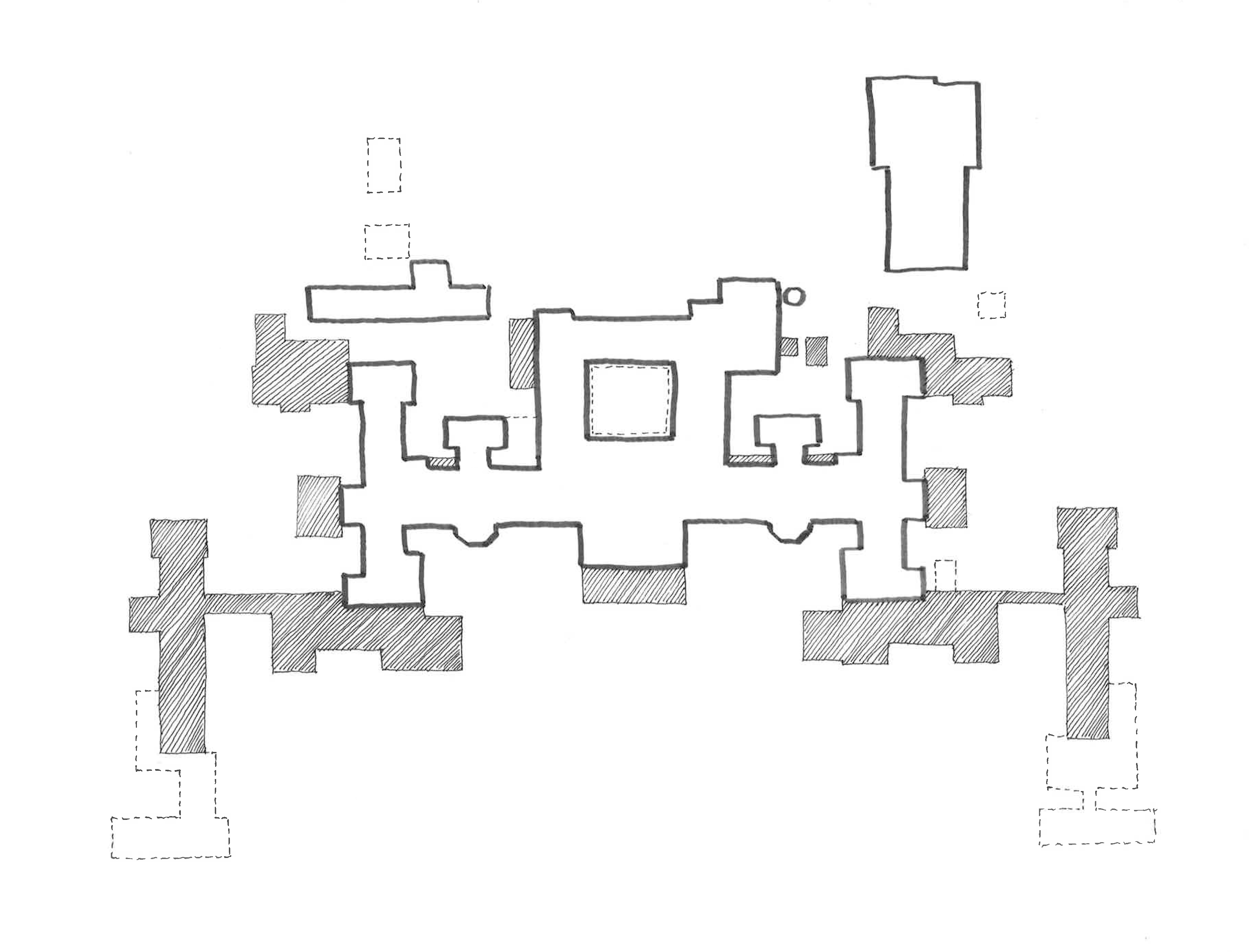
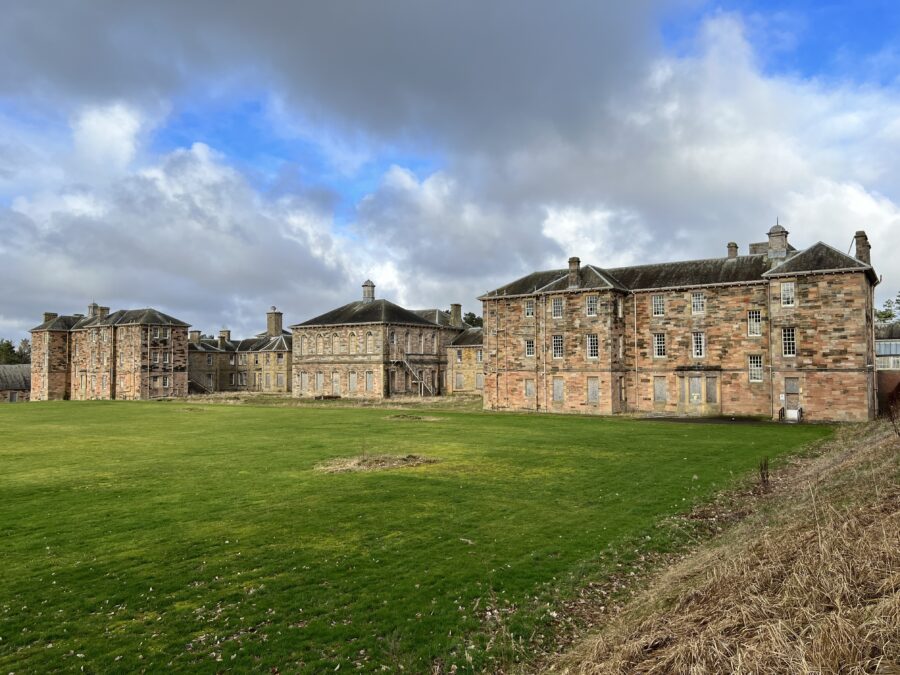
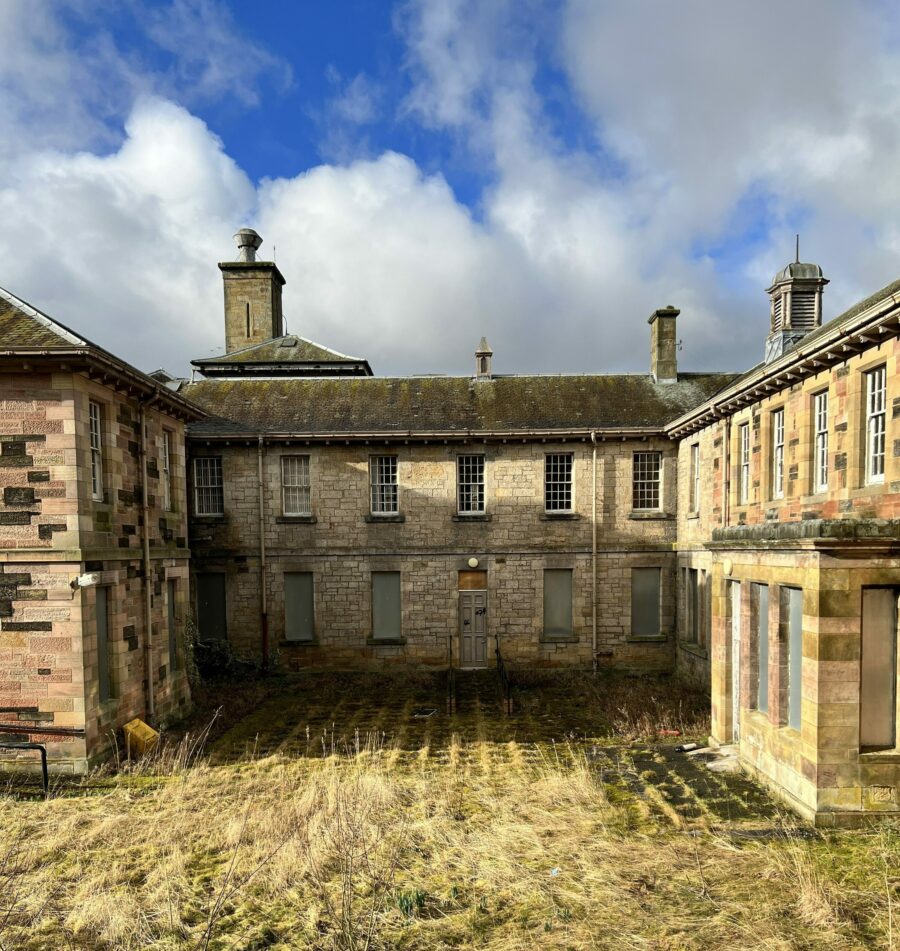
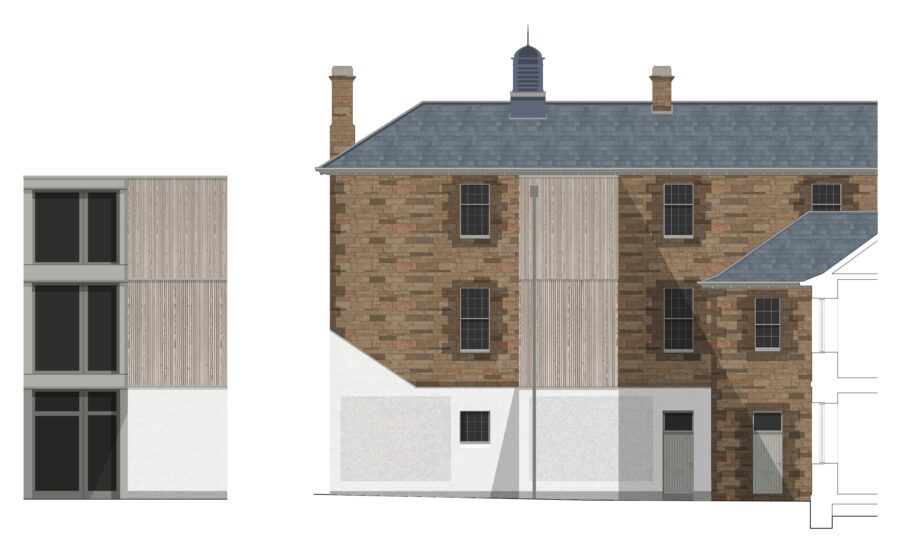
FLA TEAM / Ayla Riome, Felix Wilson, Fredrik Frendin, Malcolm Fraser
ENGINEERS / CRA Edinburgh
PRINCIPAL DESIGNER / David Adamson Group
ENERGY CONSULTANTS / DKI
Working with Historic Buildings
As a matter of principle and pragmatism we try to keep as much structure as possible – knock the building about the least we can. Existing stairs are to suit wards and are not in the simplest place for flats and townhouses, but sometimes working around a problem encourages creative layouts and we believe the plans emerging make the best of the historic bay windows and quirky corners, with tall sections that allow mezzanines.
As with any historic building we work hard to analyse the structure and its thermal performance, upgrading with natural (non-oil-based) insulations where we can to achieve the optimum rise in warmth while minimising condensation and protecting the stone. All heating will be provided by air-source heat pumps, communally-co-located with the bins and bicycle hubs.
