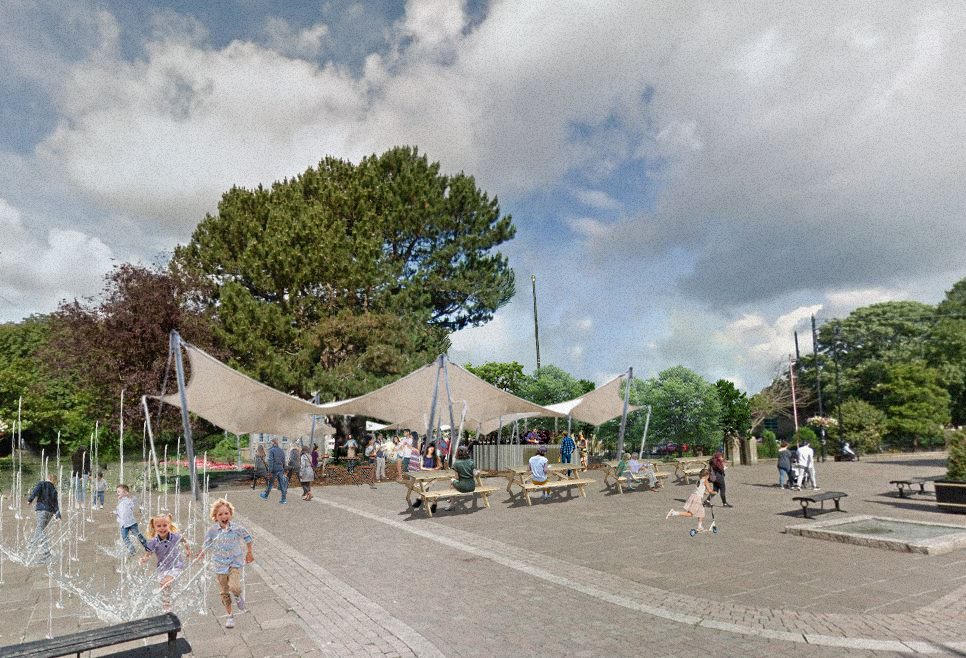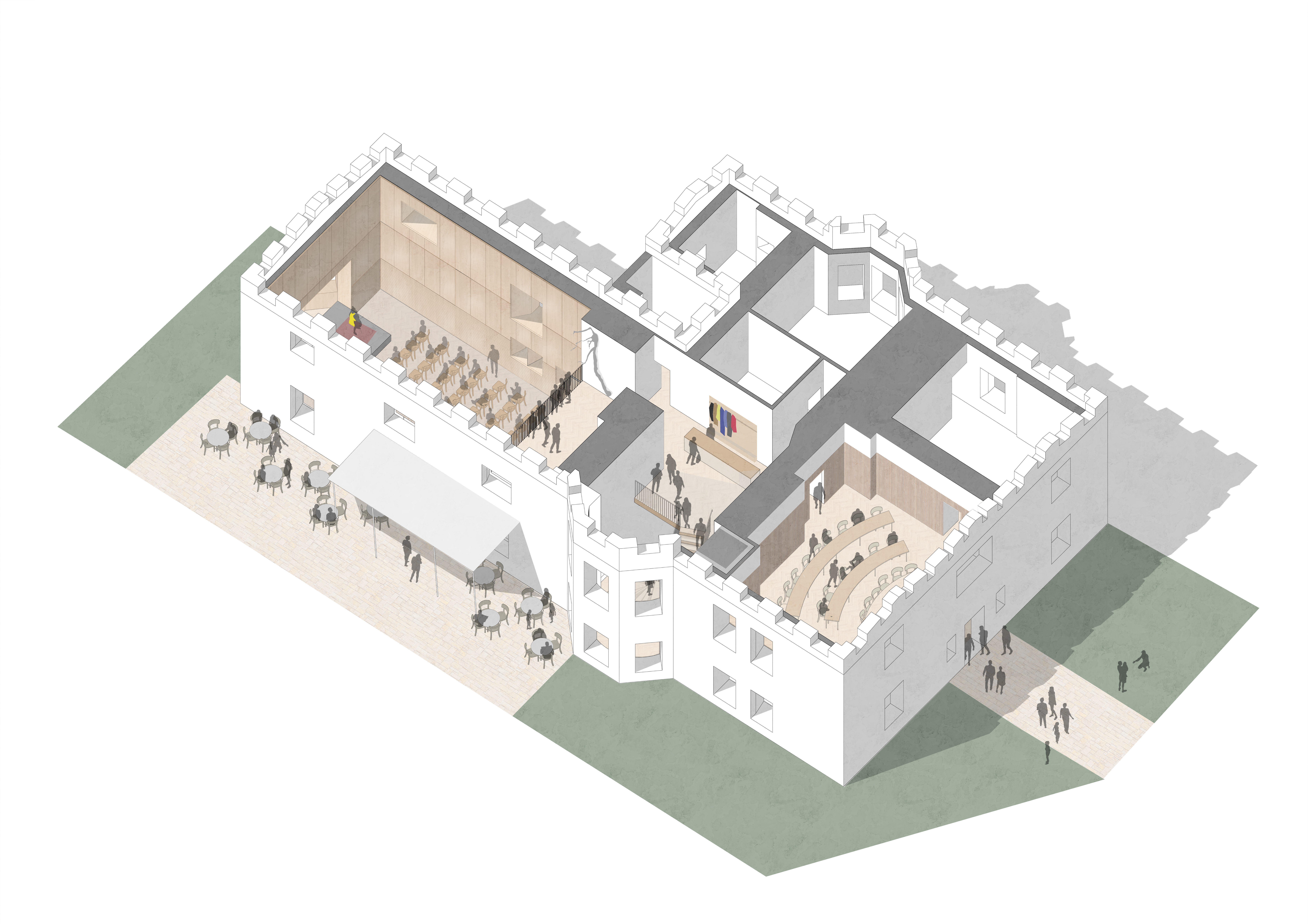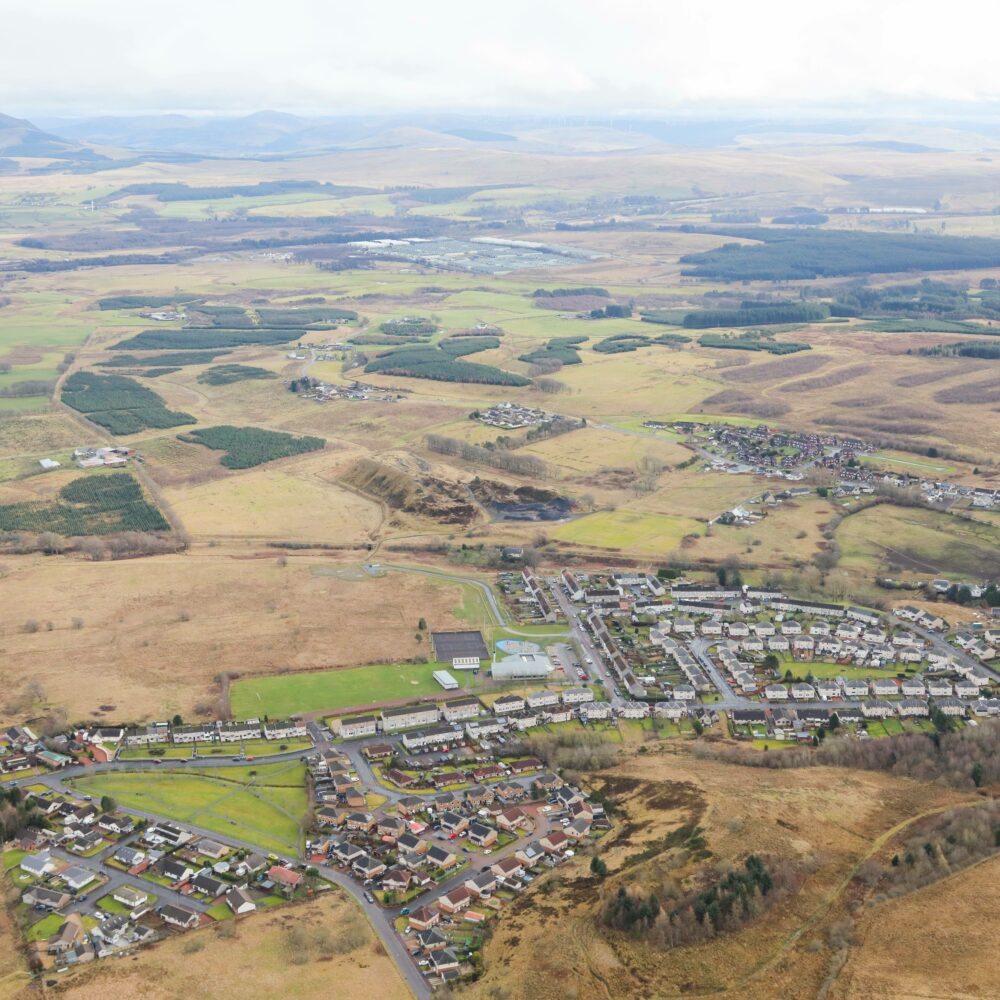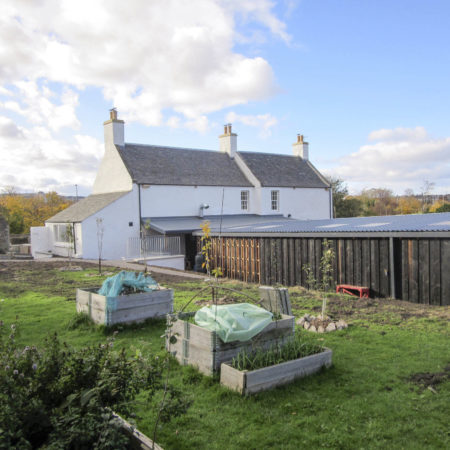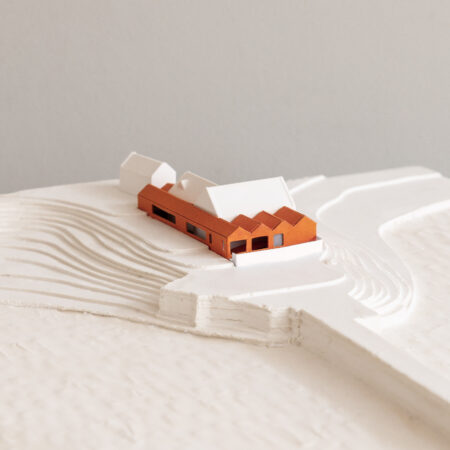Community Development
The Scottish Government is advancing Local Place Plans as the exemplar of where local people can set out aspirations and influence how their communities are developed. They are comprehensive, and therefore big, lengthy and expensive.
Complementary to them, wee squibs of funding are sometimes available from Government agencies for targeted opportunities for, either, single buildings and projects, including buildings identified for a Community Asset Transfer (CAT), or more general Action Plans that set out a community’s options and opportunities.
Partnership
We work with community development agencies, who have existing relationships and frameworks with Government, Development Agencies and Local Authorities. They lead with community and business planning, and support us sometimes with environmental consultancies, and are expert in funding. Our principle partners are:
. Orkney-based Aquatera who we are working with on Orkney and the Western Isles/Na h-Eileanan Siar, including at the Stromness Community Centre, on our Scalpay project and at Sandwickhill outside Na h-Eileanan Siar capital Stornoway.
. Central Belt-based Community Enterprises who we are working with on projects like Coalburn, here.
. North-East England based Acumen.
COALBURN
The village of Coalburn sits up on the South Lanarkshire moors, south of Glasgow. As recently as the 1990s it had the largest mine in Europe, with a consequent post-industrial legacy today including bings/slag heaps, a tightly-knit community with more local brass bands, sports societies and mutual support networks than many large towns, and a lack of employment focus.
We’ve worked with these local organisations to identify local initiatives, such as burns to unchoke and tidy, old rail routes to make into paths and other enhancements and initiatives, mapping them against a simple menu-board to show how they draw the village together.
client / Coalburn Miners Welfare Charitable Society
fla team / Malcolm Fraser, Felix Wilson
partners / Community Enterprises
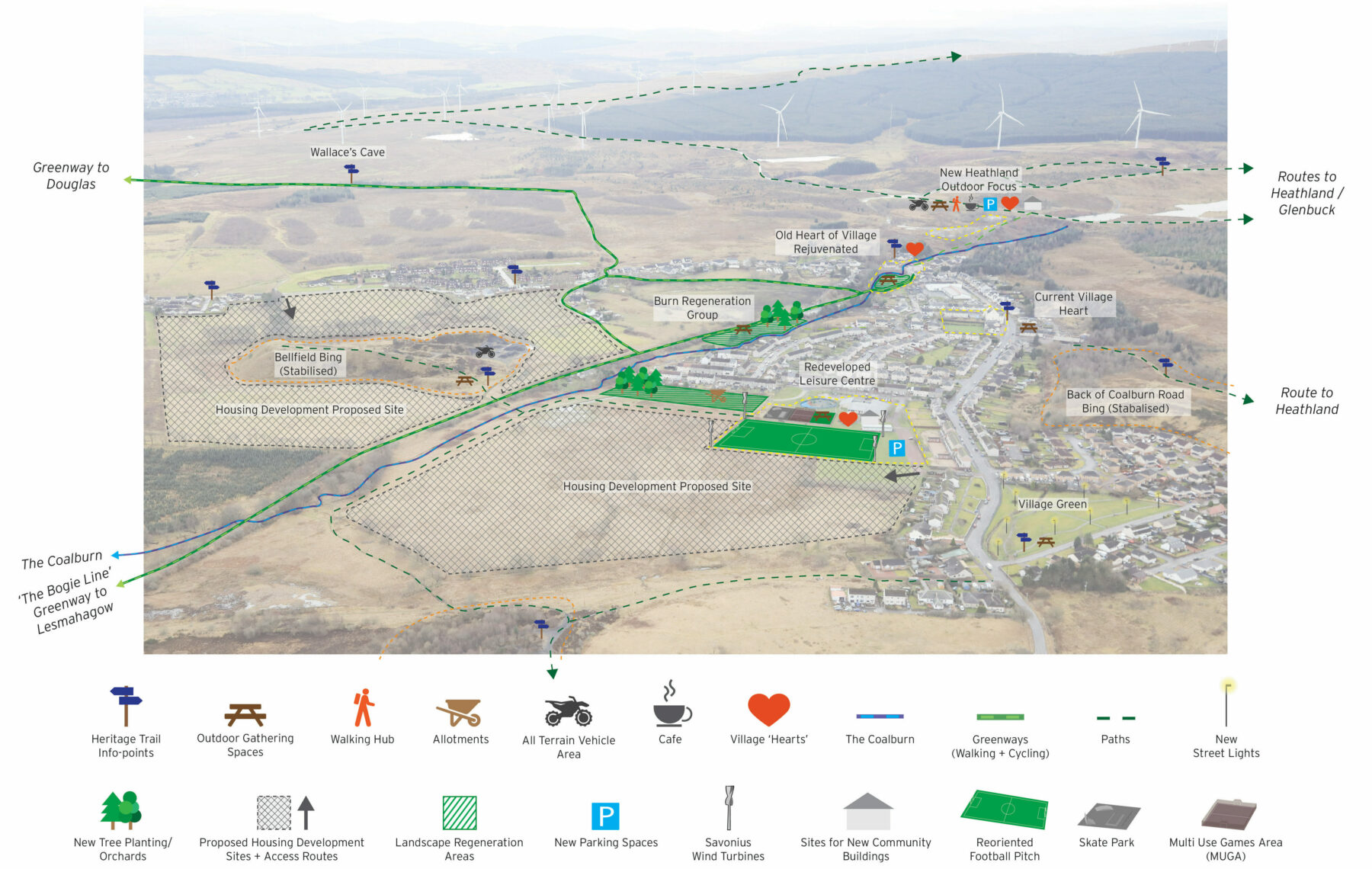
Leverage
Communities might hope for some public funding, but it is important to also develop where they might lever commercial enhancement and employment. There are two opportunities in Coalburn, both with some relationship to the large housing sites that have been identified by Planning policies, to the north and east edges of the village:
First, the large minefield wildernesses and hills of slag are fantastic landscape monuments but also a magnet for off-road activities, with queues of trailers coming up the moors for illicit weekend fun. We have, we hope, persuaded the owners and agents for the housing sites that the prohibitive expense of carting the bings off to landfill is a good thing, and they can be happily left. We have also, we hope, sown development seeds, where businesses might formalise the use of the land and bings for off-roading, building facilities and employment around a formalised leisure use.
Second, the housing sites released by Planning are best accessed across the village’s football pitch. It would need to be swivelled 180deg. and relaid, giving the community leverage over the landowners and volume housebuilders that need their sites opened-up. This leverage, coupled with the Planning Gains achieved by development, plus the housing sites’ requirements for open space, has allowed us to plan for a new sports focus around the existing Leisure Centre and football pitch, to accommodate more of the village’s sports fellowships and provide a new sports and leisure focus (allotments etc) for the community.
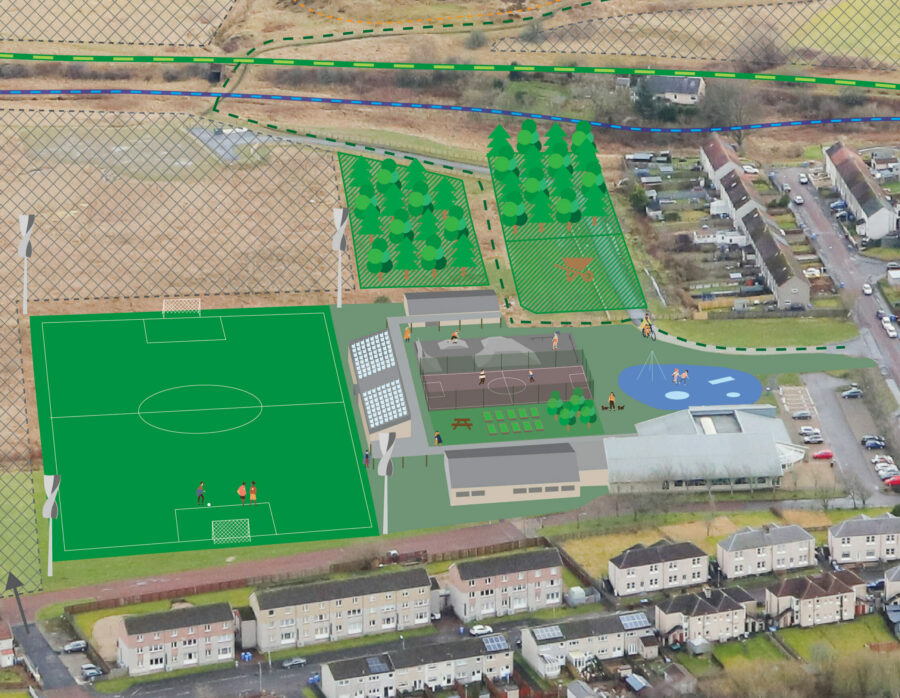
The Old Rectory Parks, Haughton-le-Spring
Historic Haughton-le-Spring, an industrial village south of Sunderland, developed around a market square, to the south-east (bottom right) of the historic plan, with industrial sites and workers’ housing later branching off to the north. At the hinge of the town was the Church, and Rectory and surrounding Parks (outlined in red), providing the community with its public centre. The Church remains key to the village but while the Rectory and Parks are used and useful this project aims to further develop them for the benefit and wellbeing of the people of Haughton-le-Spring.
The Menu sets out a vision for the wider Parks, with nine possible projects overlaid on the aerial view and briefly described below, and one – the “Pine Pavilion” edging the Broadway – a covered space, spread round the bases of the huge red pines. Together the projects could hugely increase public access to the Parks, providing recreation, horticultural activities and events space for the town, both year-round and for Feast Days.
CLIENT / Social Enterprise Acumen
FLA TEAM / Malcolm Fraser, Coll Drury
HERITAGE / Georgian Allison
PARTNERS / Social Enterprise Acumen
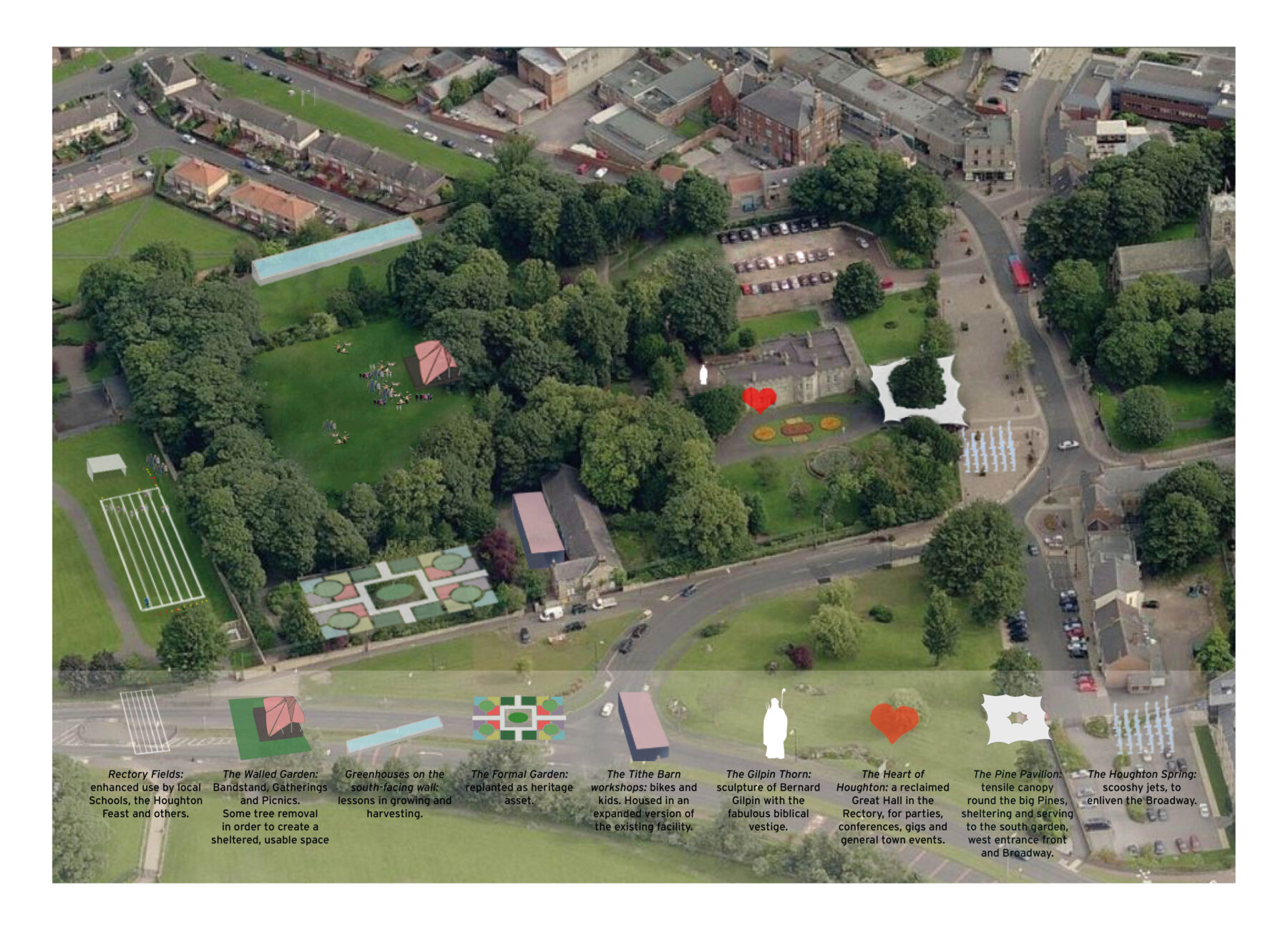
The Village Heart
The second sheet then sets out a more detailed vision for a redeveloped Old Rectory at “The Heart of Houghton”, recovering a central, ceremonial Hall within the building and grounds.
The Rectory was established alongside the Church in the 12th century and has been much altered over the centuries. More recently the building has been used by the Council, and now by Social Enterprise Acumen, whose Community Interest leads then to conjure a future for the building, reinvigorated for social use.
This proposal recovers the idea of Old Rectory as a community heart, with the more recent internal fabric and floor in the west wing of the building removed to form a new, double height Great Hall, which sits happily nearly exactly on the footprint of what archaeology shows to have been a mediaeval predecessor. This then becomes the principal events space, for daytime cafes, creches, indoor markets and the like, evening lectures, gigs and performances, and anytime conferences and other hires. Its balcony, and the old Council Chamber (which retains its civic purpose) and space off then act as smaller events spaces and/or breakout rooms. The Great Hall also opens-out to the south, with reopened historic windows embracing the sunny gardens and with spilling- out and sitting-out whenever possible.
The opportunity is taken for an exemplary upgrade of all interiors and services, with renewable energy sources on the roof or the gardens and new insulated linings internally. The linings – taking the cue from those in the Council Chamber – will be warm timber, fluted and panelled to provide good acoustics to the Great Hall and elsewhere, hiding both insulation and services behind them.
