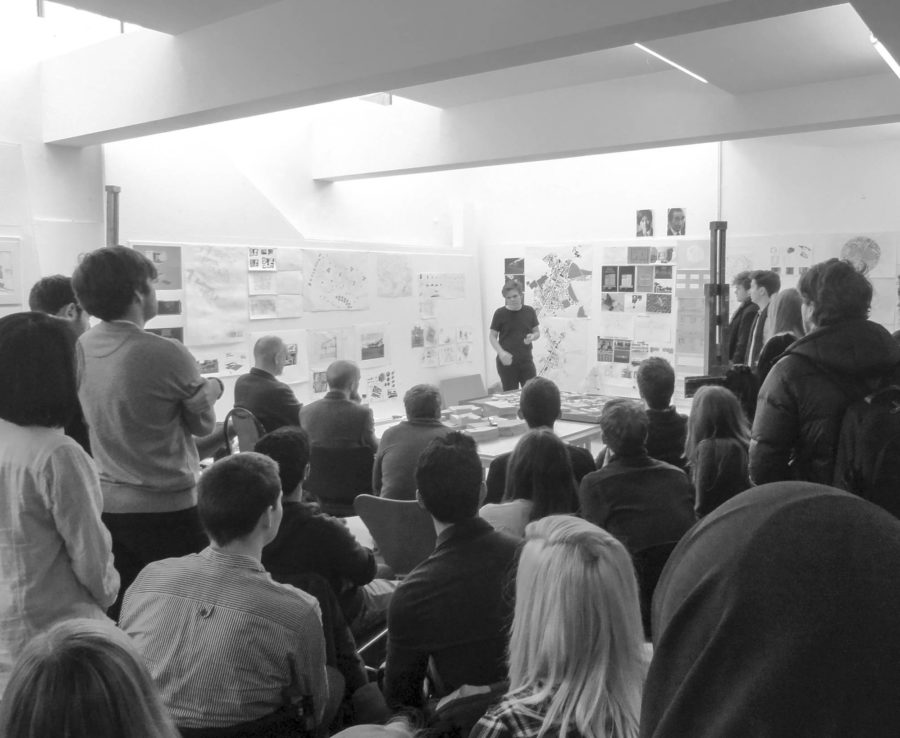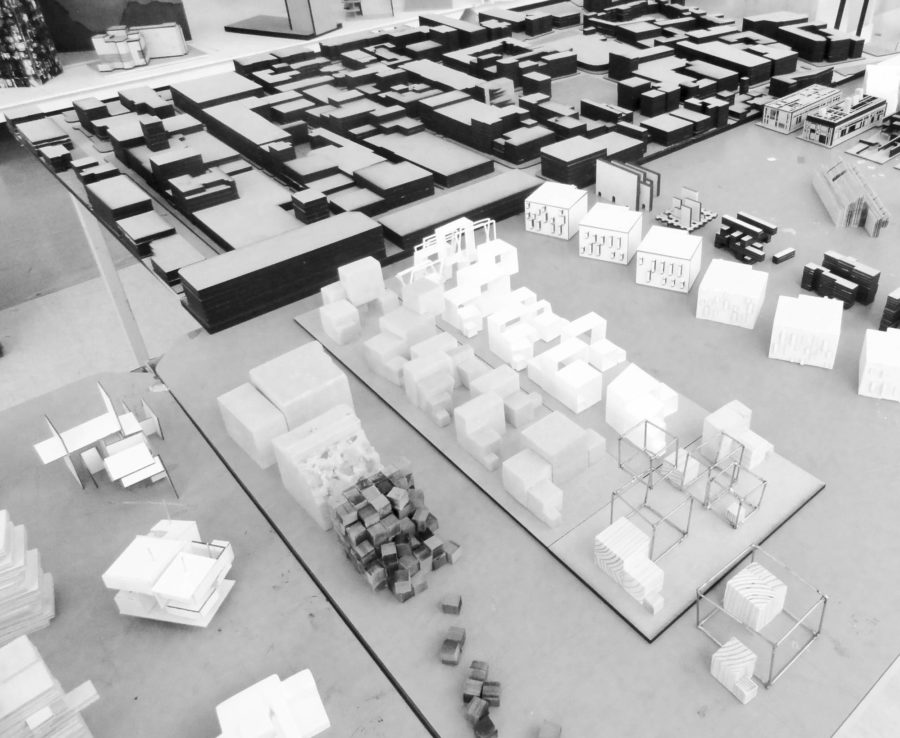Post-industrial Glasgow has a scale and a grain that makes it a fully metropolitan city. It is a place with which the students may have some cultural affinity, but one that is not necessarily over-familiar.
The centre is dominated by the urban grid of Victorian-era architectural grandeur and infrastructure, but the city also encompasses the remnants of its industrial past, along with the edifices of a full embrace of 1960s municipal Modernism, as expressed in office blocks, residential towers, motorways and walkways.
As the writer and architecture critic Owen Hatherley describes in his book ‘A Guide to the New Ruins of Great Britain’, in recent years - and not dissimilar to most cities across the UK - regeneration in Glasgow has been led by both a mix of iconographic Pseudo modernism, best witnessed on the banks of the Clyde, as well as more sensitive, smaller scale Modernism, all with mixed results.
Once celebrated for its manufacturing industry, the city grew to become the world’s pre-eminent shipbuilding centre, the term ‘Clyde built’ becoming synonymous with an industry benchmark of quality. The city has, however, suffered from long post-industrial decline. Some of the shipyards still cling on doggedly to the banks of the River Clyde, but the Titan Crane is one of the few remaining, standing as something of an industrial monument to the past. This manufacturing heritage has now been replaced by the financial and services sectors, creating a consumerist industry, which serves the greater part of west central Scotland. It is with this societal shift, and its concomitant impact on the social, cultural and economic values of the city, that the work of the studio sought to engage.

The following text formed the introduction to the work of our Tectonics unit at an event held in February 2014 with Peter Wilson of Bolles+Wilson, during his time as the University of Edinburgh’s George Simpson Visiting Professor in 2014.


The Merchant City has become the heart of this consumer industry, with a mix of high-end retail space, homes, businesses, pubs, cafes, restaurants and clubs. This has created an uneasy mix of yuppie infill and Victorian grandiosity, alongside historic dereliction. It is an area within the dense grid of streets of the city centre which encapsulates long vistas, lanes, small squares and hidden courtyards, but with spaces that are still ripe for appropriation and transformation. It is here where the students have explored a number of urban circumstances for locating their architectural interventions.
We considered the tectonic question posed by the course through the design of a Fashion Foundation, a teaching institution which acts as an incubator for future fashion and textile designers, as well as a public forum for engagement with the industry generally.
Fashion designers consider the shape, cut, silhouette and construction of clothing. Textile designers are concerned with the design of cloth through two broad strands known as ‘structure’ and ‘surface’. In many respects, this is not dissimilar to the work of the architect. The question posed by the studio therefore engaged with the notion of the making and materiality of fashion, within the territory of the existing city, and how this can be intrinsically linked to the making of architecture.
We worked with an emphasis placed on model-making throughout, avoiding the linearity of the conventional design approach of moving up through the scales sequentially. We produced large-scale spatial models early in the process to allow this to inform the approach to the overall building, and explored an understanding of scale, space and materials in a more physical way.

