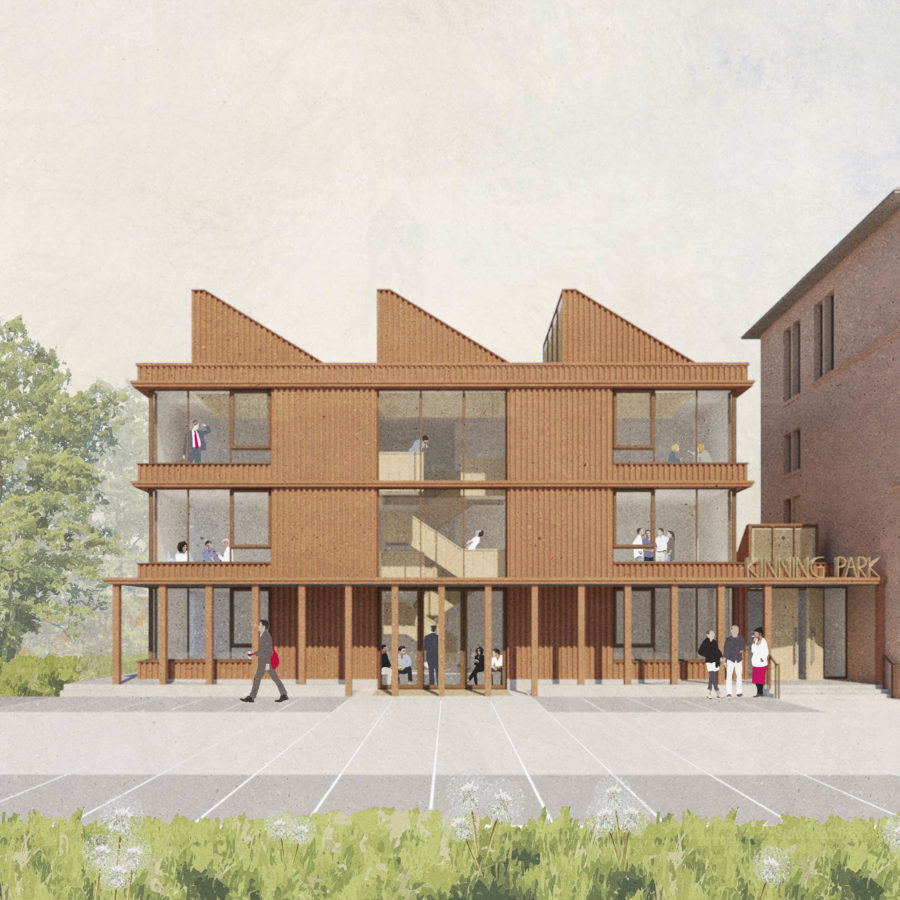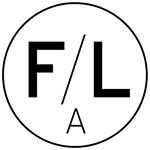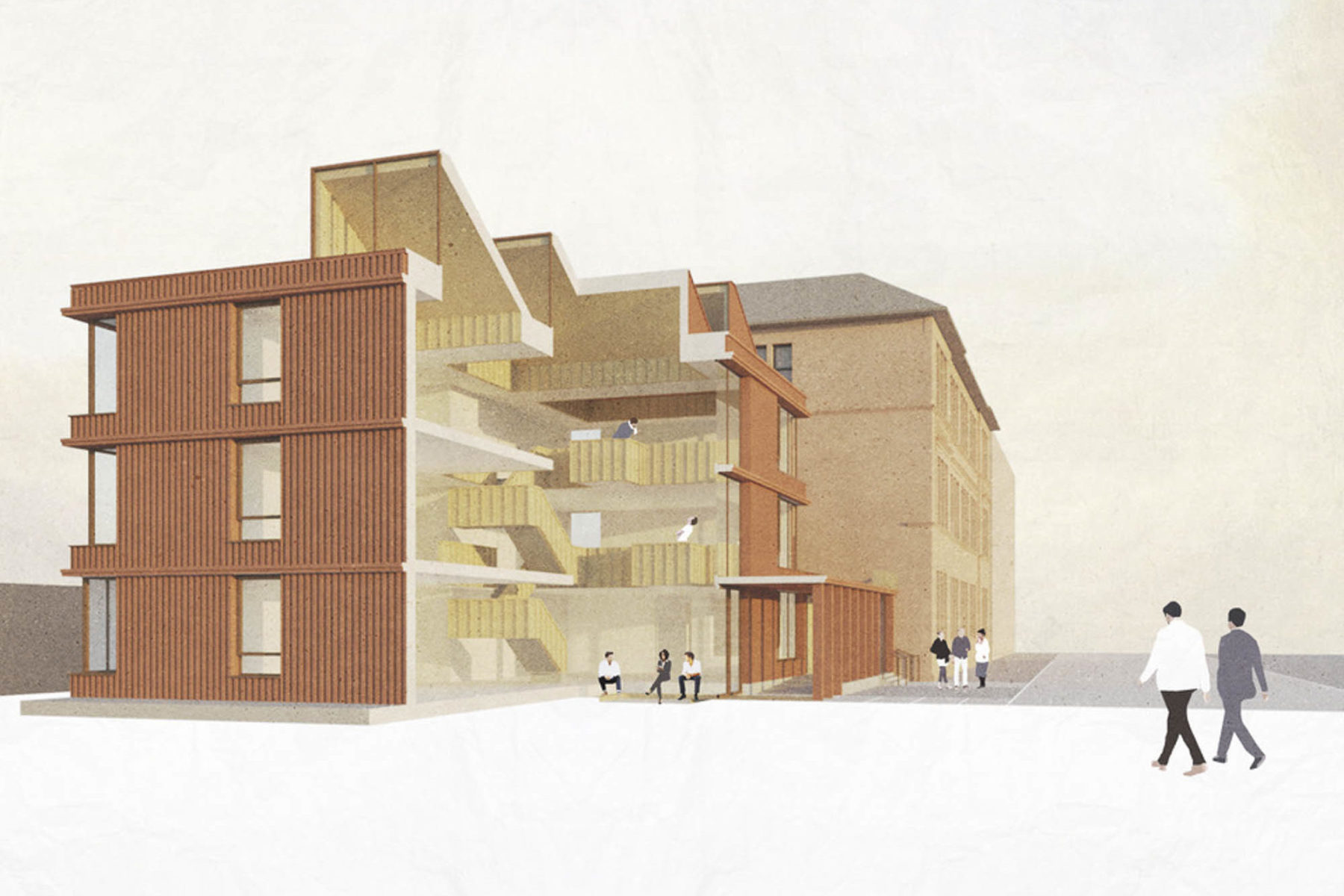Fraser/Livingstone Architects has completed a Feasibility Study for the Kinning Park Complex in Glasgow’s Southside, to create a social-change Business Hub beside their existing, bustling Community Centre.
The proposals form a new shared entrance against the grand old red sandstone former school building, setting fixed or hot-desk workplaces flexibly around a social and circulation atrium with views west across Plantation Park. The design is in cross-laminated-timber with vapour-open breathable construction and clad in wrinkly corten steel. Kinning Park Complex are now tendering work to advance the concept.

Location / Cornwall Street, Kinning, Glasgow
Type / Social-change Business Hub
Client / Kinning Park Complex
Architect / Fraser/Livingstone Architects
Market Research / CaskieCo
Quantity surveyor / David Adamson Group
CDM adviser / David Adamson Group
Gross internal floor area / 953m2
Visuals / Fraser/Livingstone Architects



