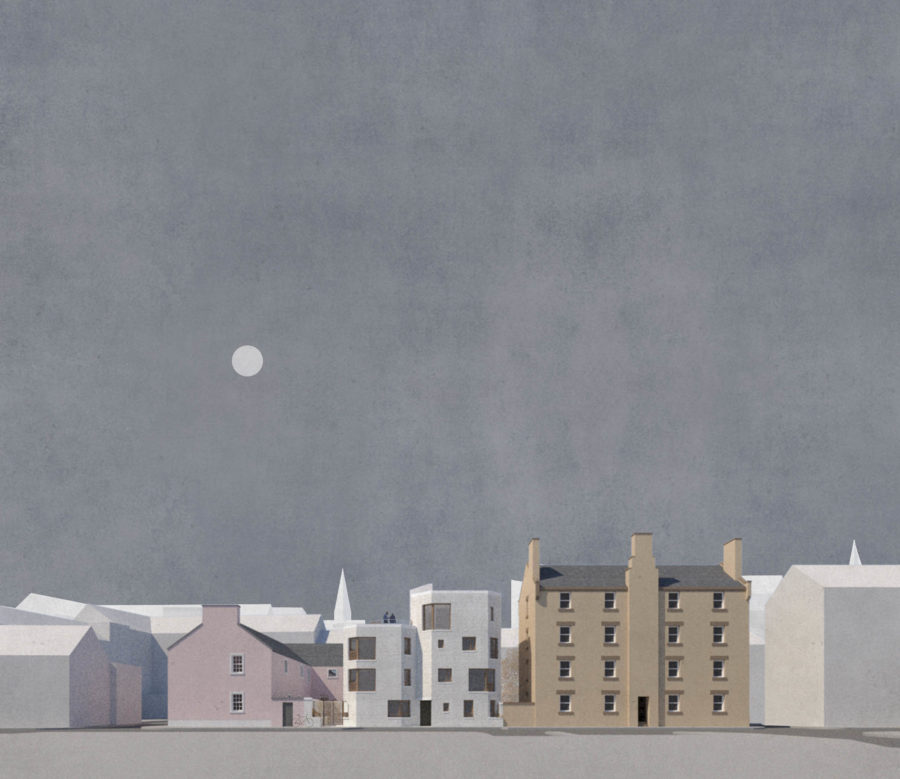Working on behalf of Seven Hills Property Limited, Simon Court proposes an intimate, contemporary urban form, bringing activity and new homes to the centre of Edinburgh. The new building has been conceived to slip into the tight surrounding city fabric, reflecting and respecting the integrity of its neighbours without threatening their amenity.
The proposals include the demolition of an existing single storey workshop, removing the tall boundary that walls-in the site to allow light into the neighbours, and setting the building back from the boundary, to form a wee, shared and landscaped entrance court – Simon Court – visible but protected from the street. The building’s form is then modelled, to avoid overlooking, to exploit views out to trees and buildings along the street, to grab the sun and to form useful rooms.
There will be six apartments, the rear ground floor one with a skinny garden court and the double top-floor one with a glorious south facing terrace. It will be formed in brick, but with a lime slaister-coat dragged across, to form a simple masonry form that will sit well in this stone city.


