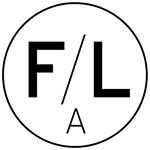A Pattern Language
We are pleased to have worked together with The Craighalbert Centre and Architecture Design Scotland to produce a feasibility study for a new pre-school nursery at the Craighalbert Centre in Cumbernauld.
The Craighalbert Centre cares for children with severe and complex motor impairments. This is critical work, but in an inclusive society it’s also important that all children are integrated into everyday life; hence Craighalbert’s current initiative, to open a pre-school Nursery where such children mix with mainstream children, so all benefit from playing and learning together. This proposal is for a Nursery in a currently little-used wing of Craighalbert’s existing Cumbernauld Centre, for the Centre’s use but also as an exemplar for other Councils and Health Boards to adopt.
To be most useful as this exemplar the plan for the adaptation of this existing building is accompanied by a “Pattern Language” which sets out to demonstrate the technical and wellbeing principles that any such mixed and blended Nursery should consider, whether retrofit or newbuild.
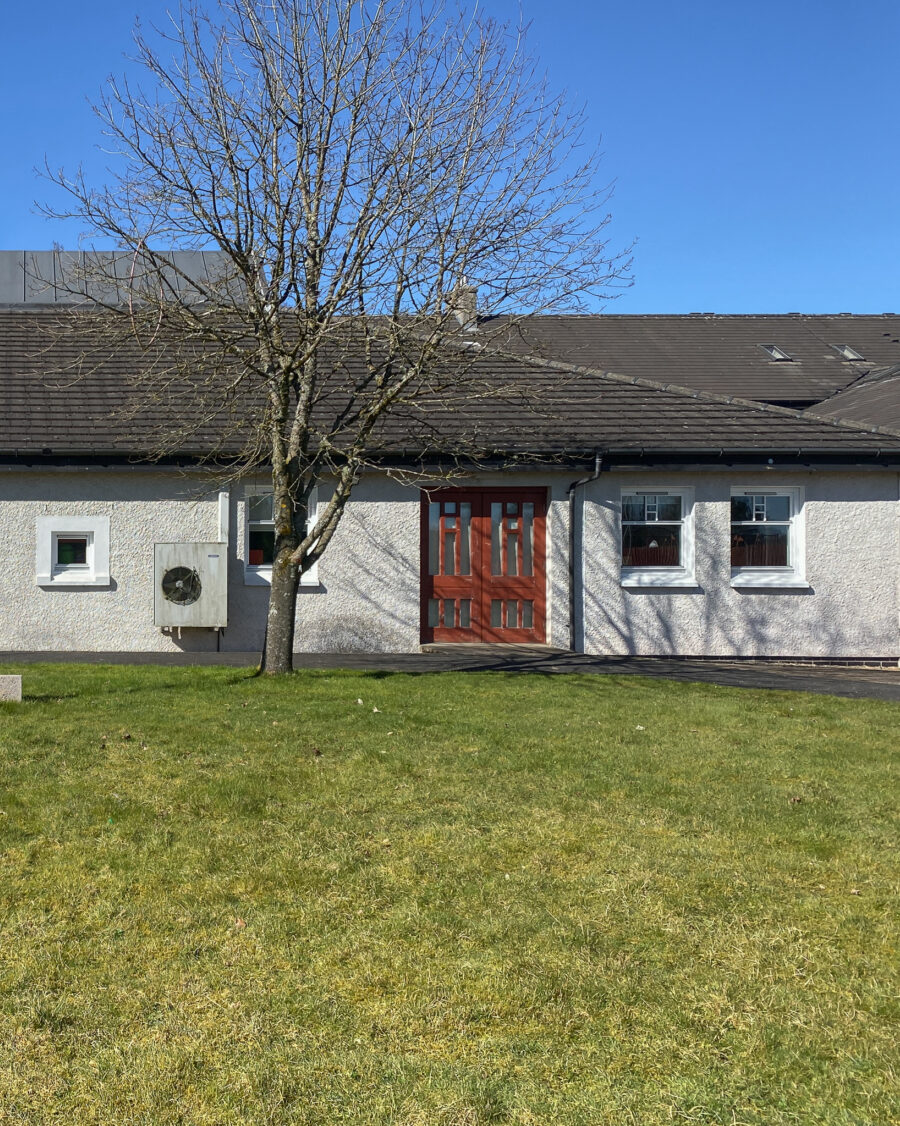
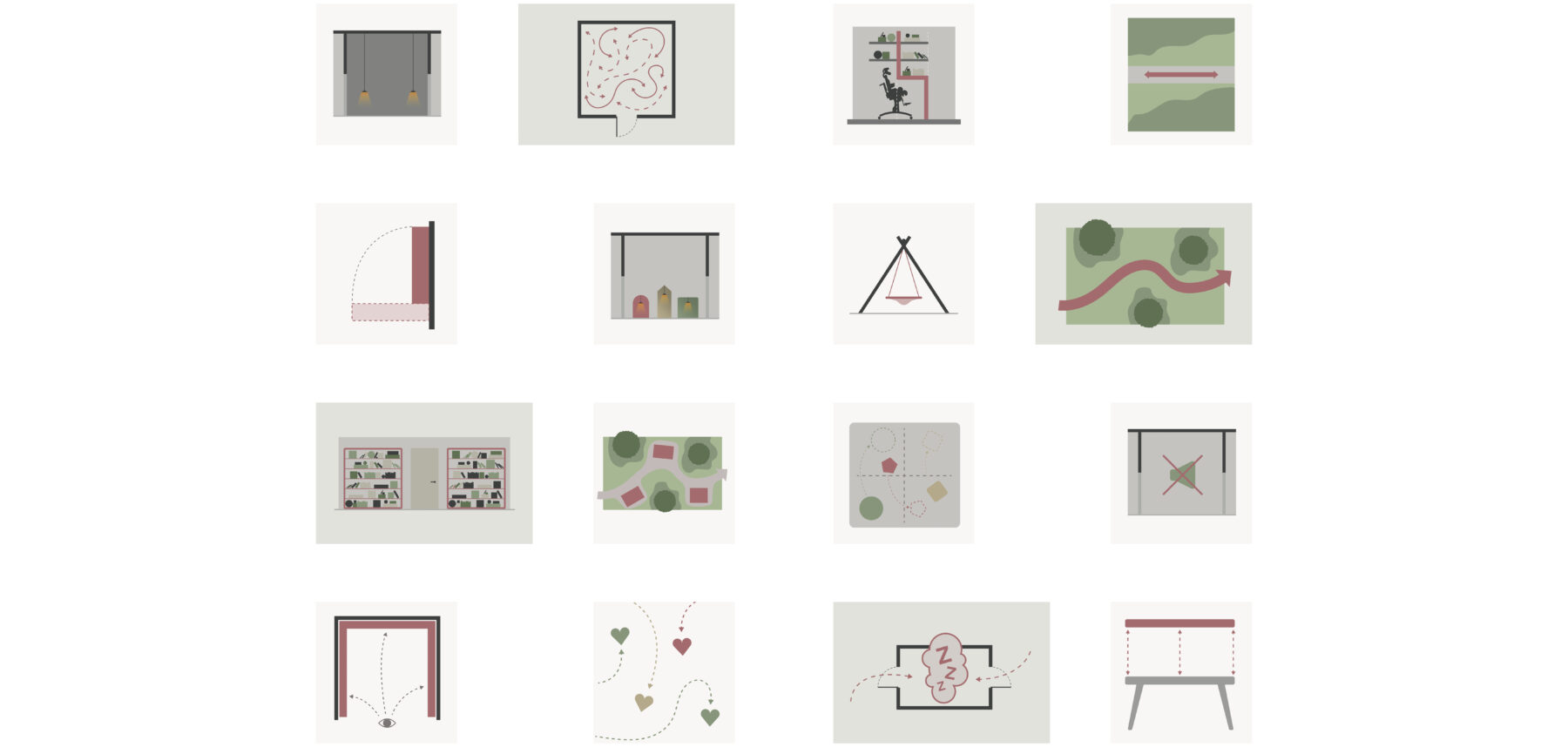
A Happy Siting
Craighalbert plans two linked classrooms: one for around 15 children aged 2-3, with up to 3 with complex disabilities; and the larger for around 40 3-5 year olds, with up to 5 complex disabled. Alongside is all the back-up, to contemporary standards, necessary. And the layout takes advantage of the happy siting, embracing the south-facing, parkland aspect via loggias, play terraces and a series of newly-planned and fully-accessible gardens, opening-out to Cumbernauld Community Park.
Throughout the summer of 2023 a series of study visits to different nurseries and schools for children with multiple and complex support needs was conducted to gain insight and a deeper understanding of what parameters are important when designing for this user group. Throughout the autumn, an iterative and collaborative design process took place with support and insight from Chambers McMillan Architects and Rankinfraser Landscape Architects.
The proposal works with the fabric of the existing building. A series of extensions are added to the Southwest wing, each introducing new functions to the existing premises. Three loggias are introduced - connecting the new pop-outs while also adding shelter from both harsh sunlight and rain. New surfaces are laid outside the new and expanded activity rooms, providing seamless transitions between the playrooms and two new outdoor play areas dedicated to each age group individually.
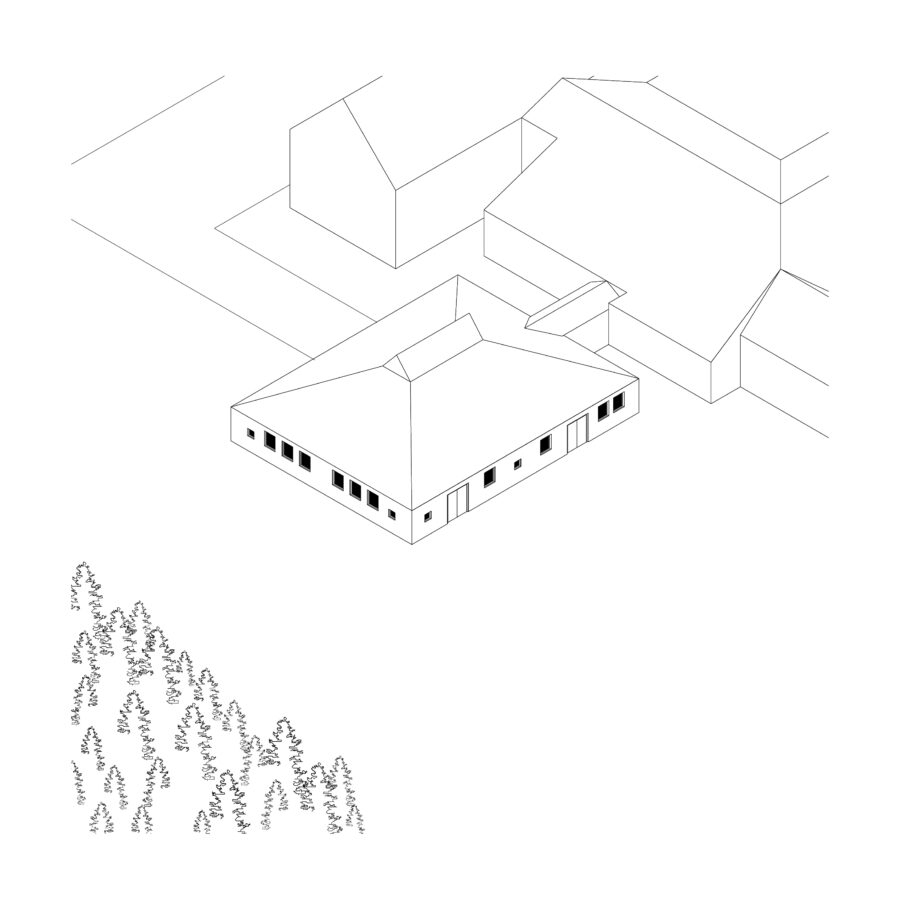
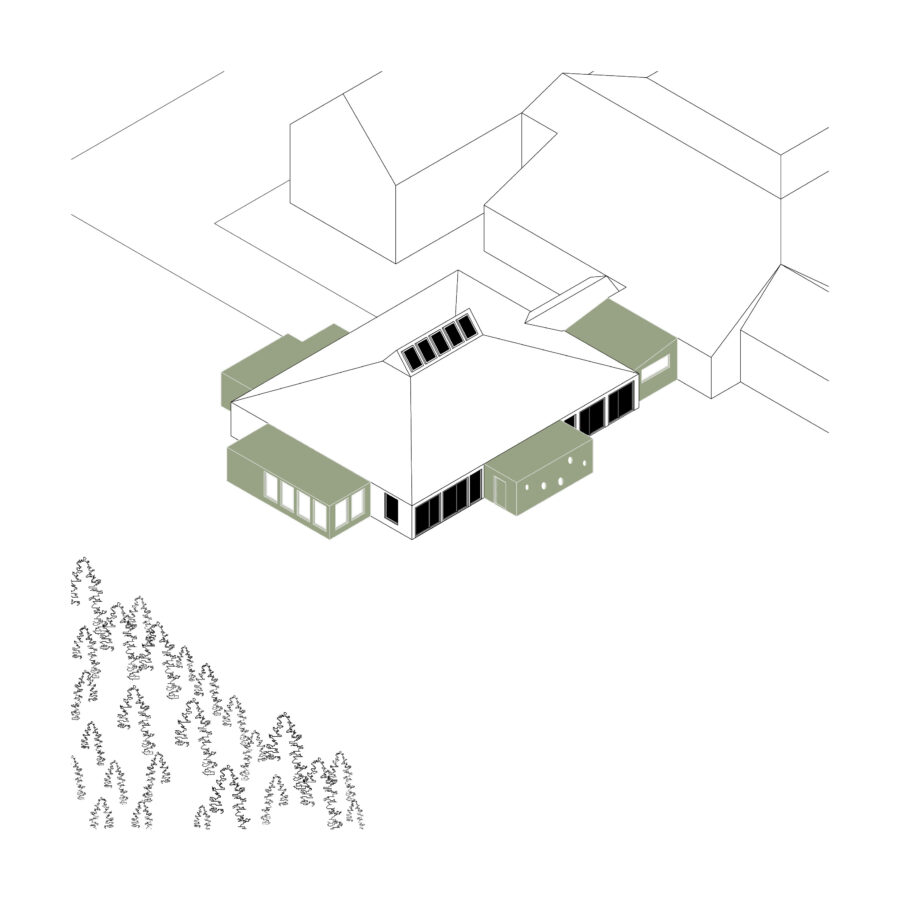
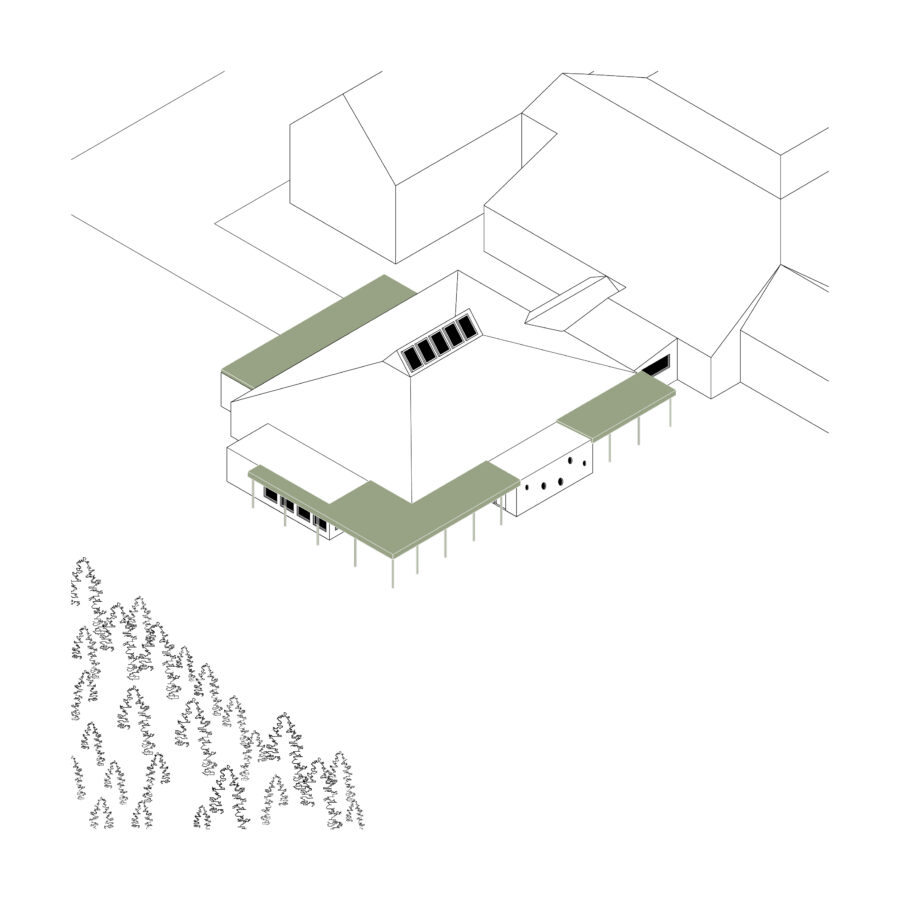
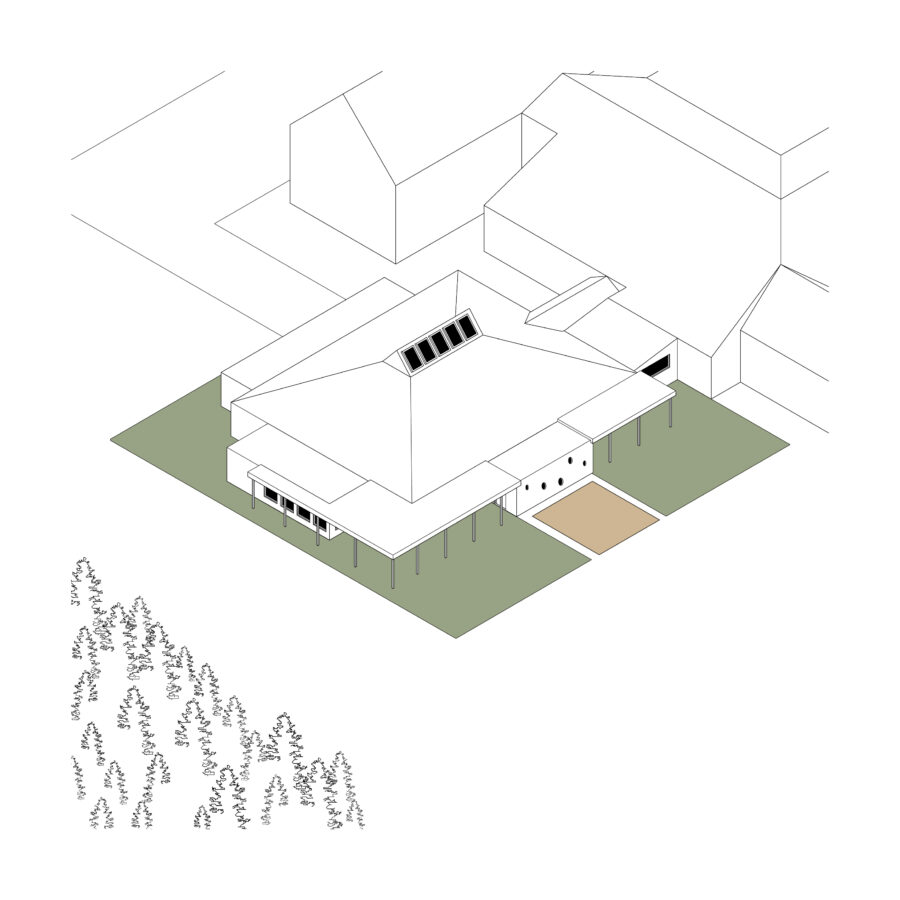
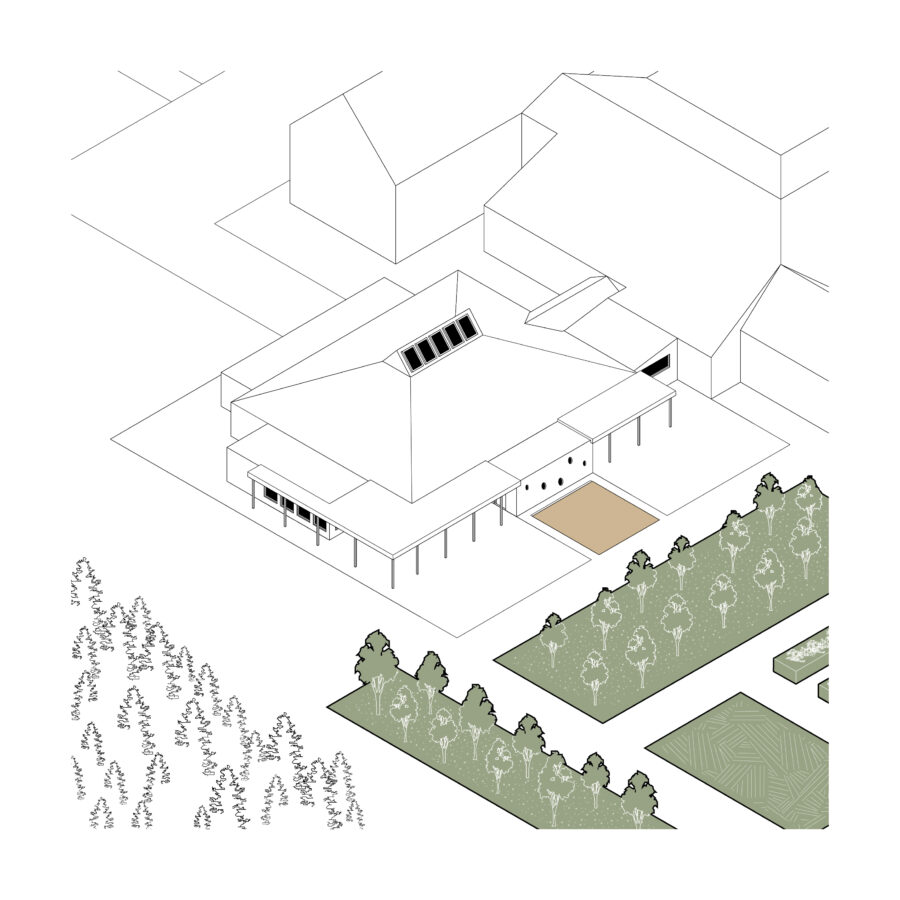
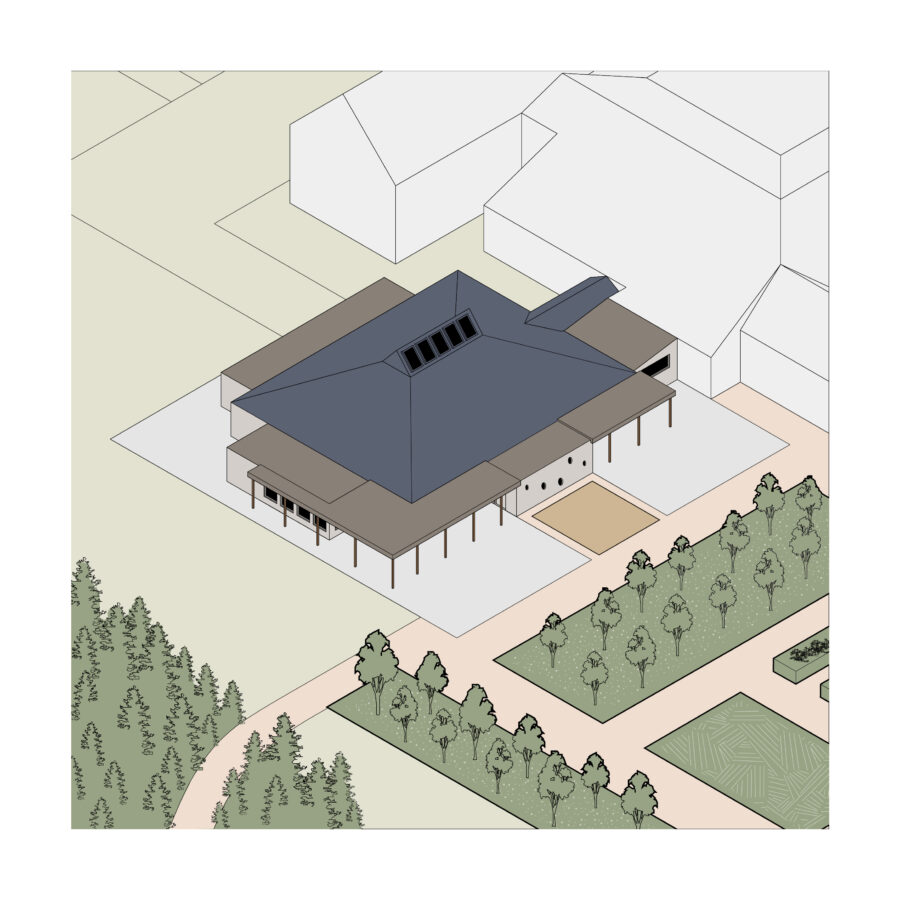
The Technical and the Architectural
Architecture can get drowned out by our contemporary focus on technical compliance. Factor-in the additional, major requirements around designing for disability and it can disappear entirely. We address this by reminding ourselves that our building users here, including those with major motor impairments, benefit as much – if not more – from the sensory pleasures of good architecture, from sunlight to access to a garden, and the sensory aspects of place and space, as their mainstream pals. So we wrote, for Craighalbert, a pattern language, setting technical compliance within a framework that prioritised the sensory, then fitted the technical within it. And it helped, occasionally, to remember that the technical can sometimes aid the architectural: like a big storage wall to tidy-up the plethora of equipment needed.
