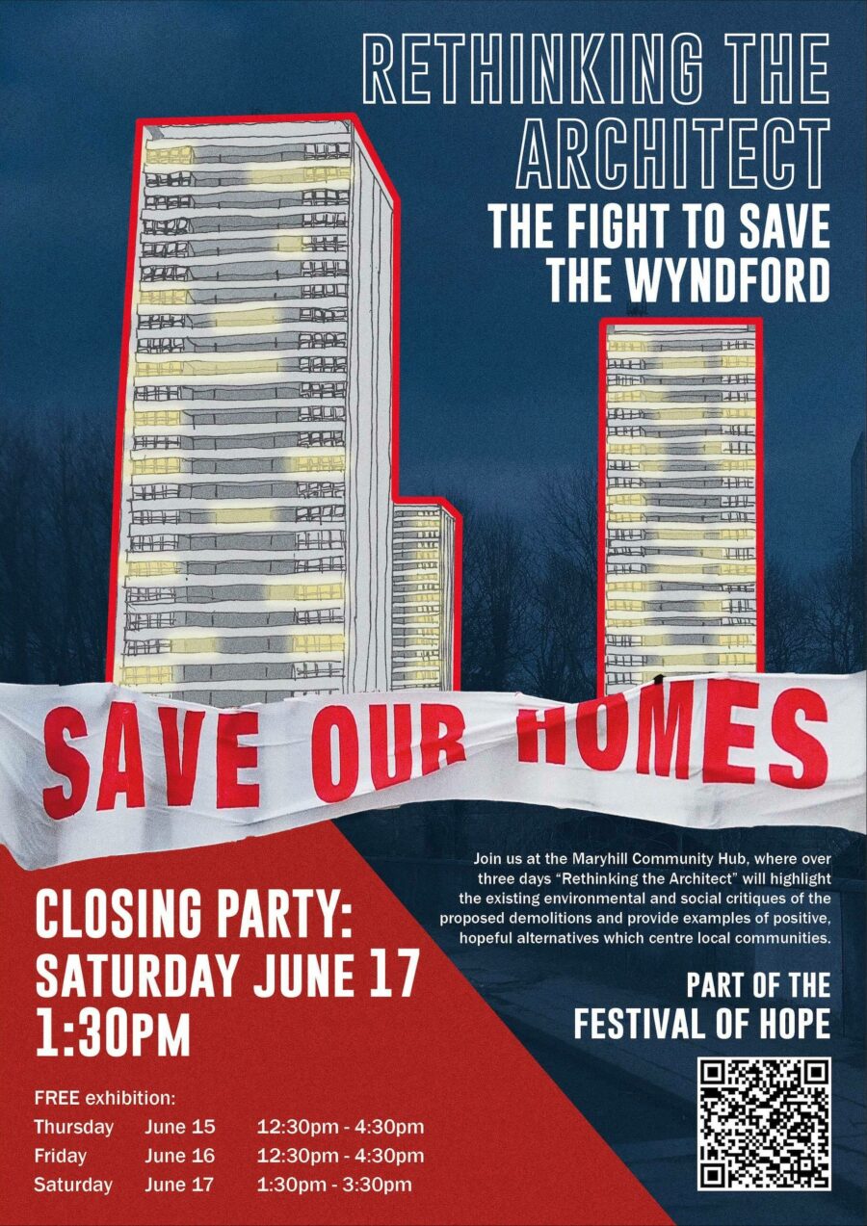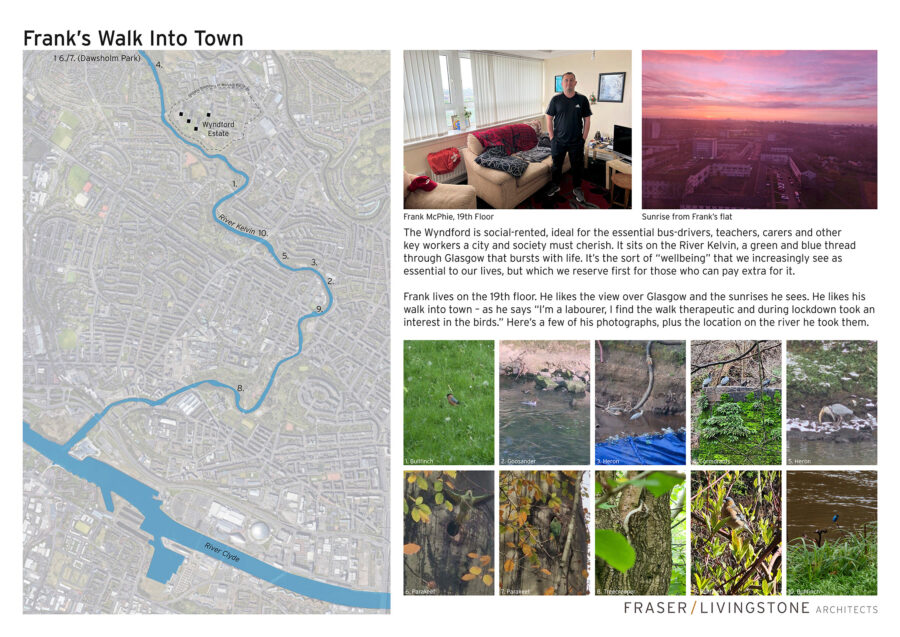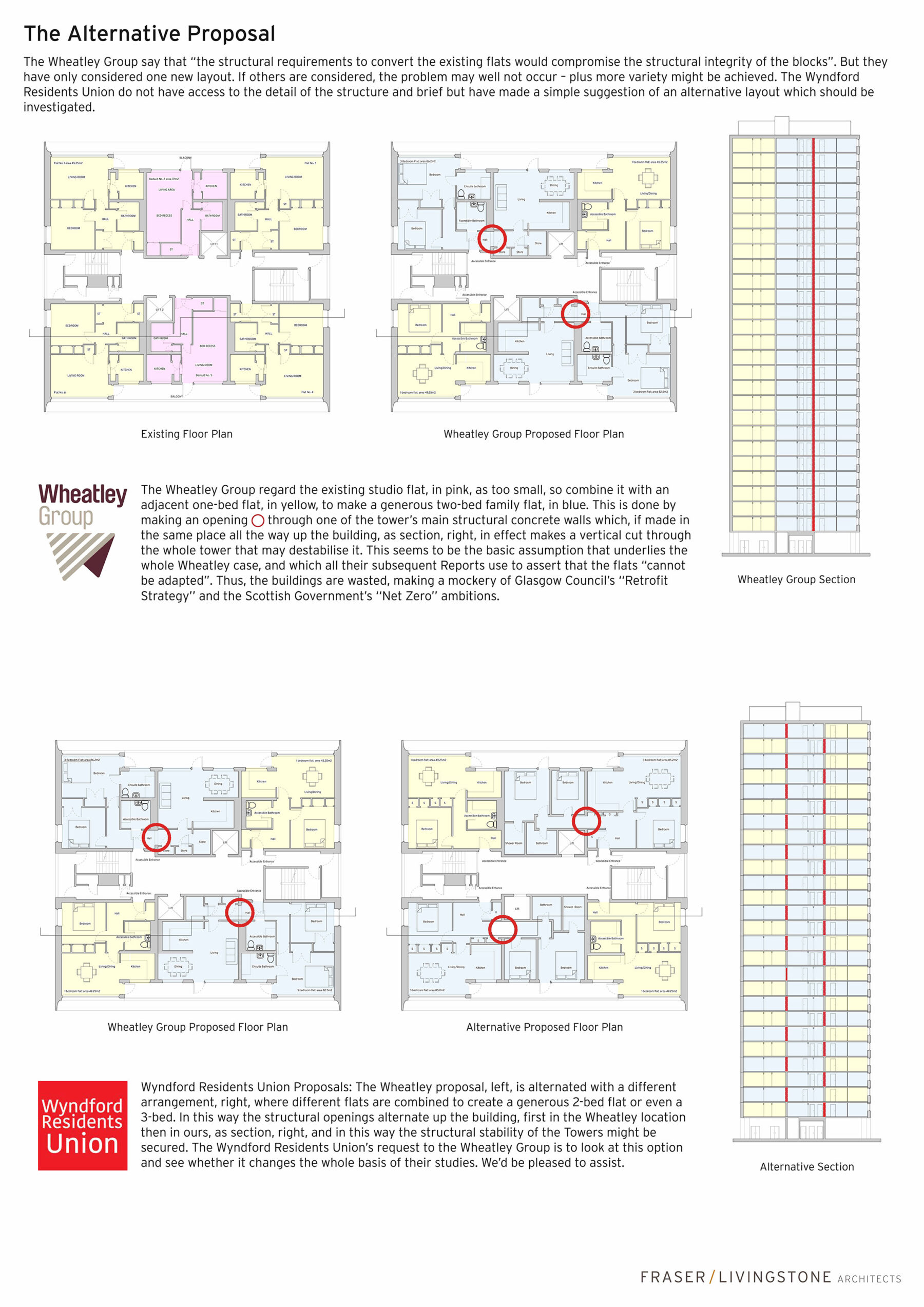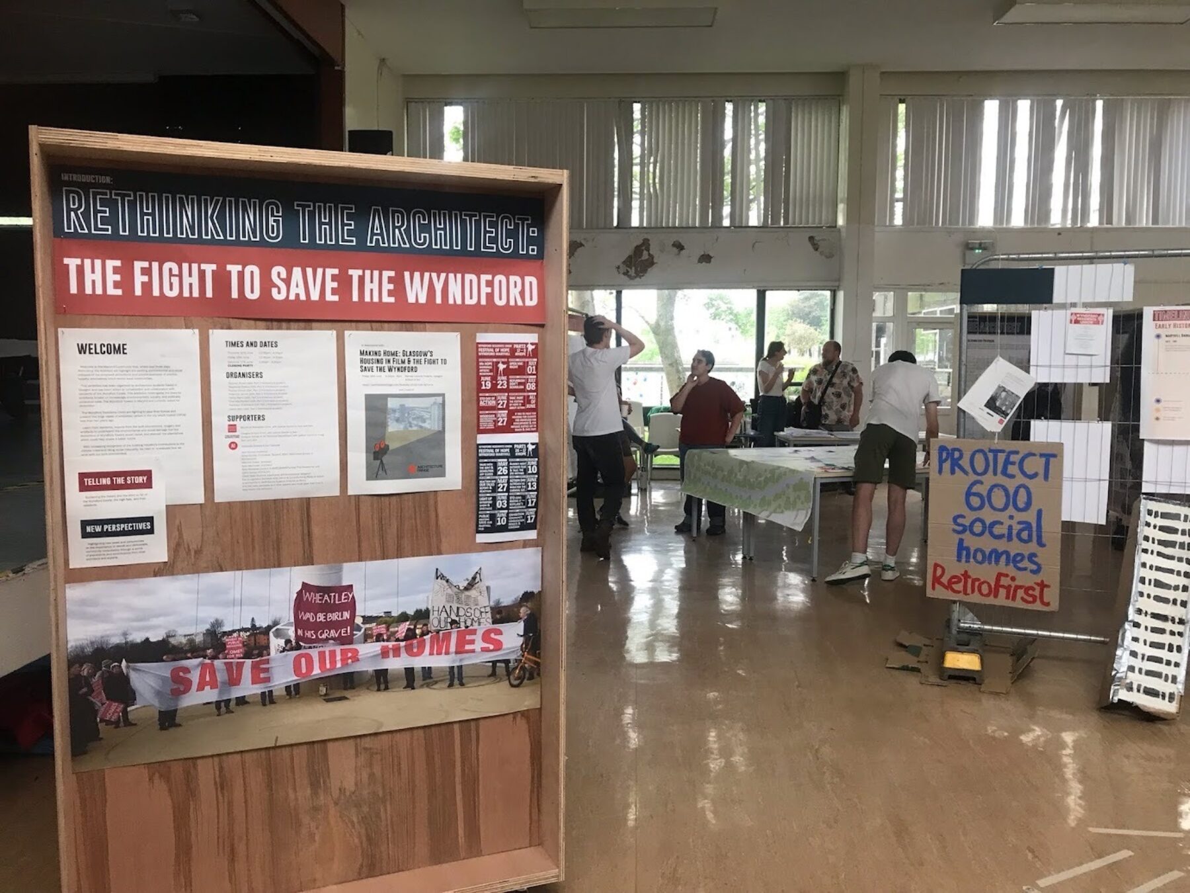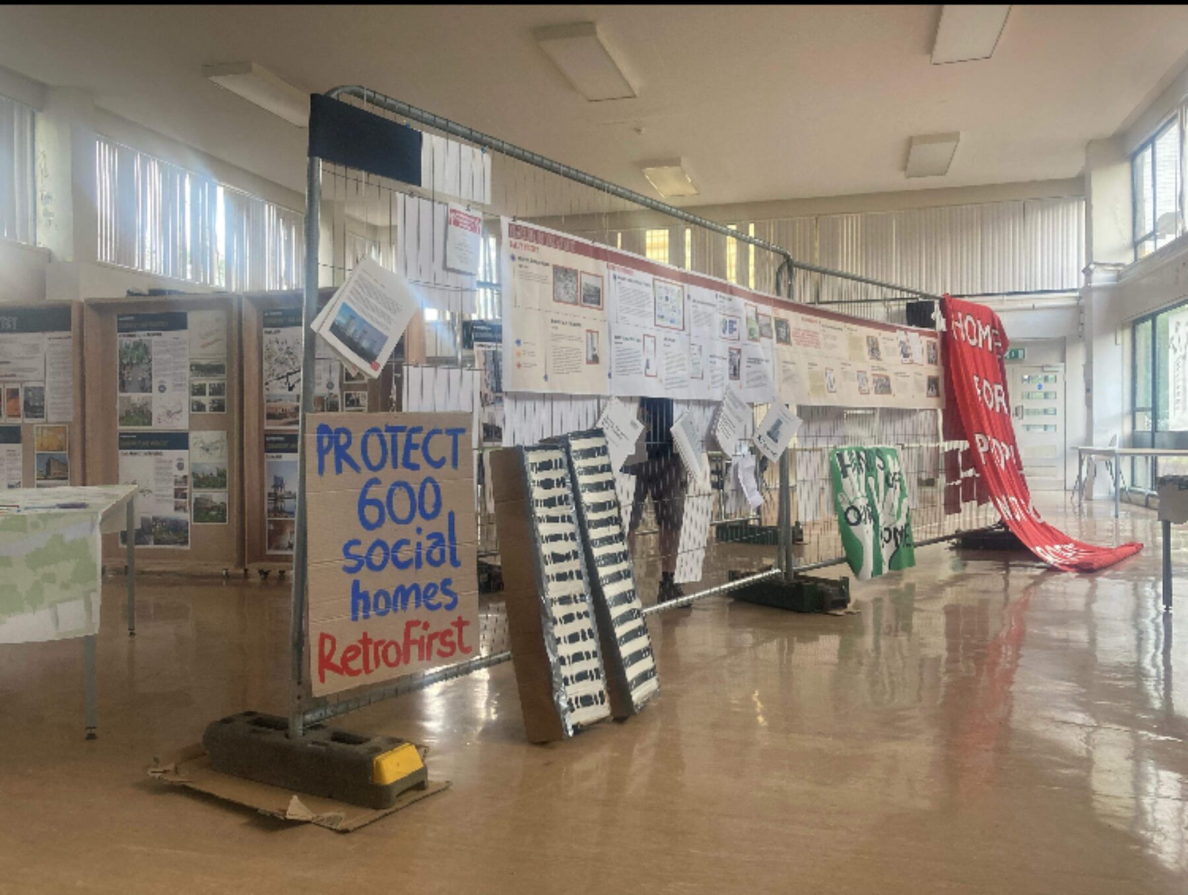The Wyndford Residents Union, working with Fraser/Livingstone Architects and a group of students from the Mackintosh School of Architecture, have unveiled a proposal, at Archifringe, that avoids the underlying defect that the Wheatley Group’s Reports and Proposals have relied on to justify the demolition of the 600 social homes. The Wheatley Group’s plans form a structural opening in the same place, all the way up the building, so claim “the structural requirements to convert the existing flats would compromise the structural integrity of the blocks”. The Wyndford proposal, instead, staggers the openings up the building.
Malcolm Fraser of Fraser/Livingstone said “It’s not rocket science: there’s lots of nice things that could be done with the Towers and the surrounding landscape but instead of pretty pictures we are, first, questioning the fundamental “fact” the Wheatley Group’s blizzard of reports are founded on: that you can’t adapt these buildings. You can! They are sturdy and useful, and can be standing there providing much needed homes long after whatever Wheatley want to replace them with has been sent to toxic landfill sites.”
